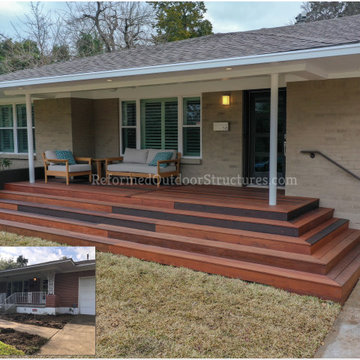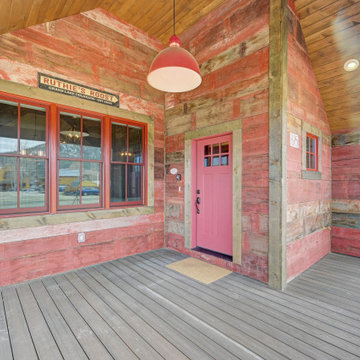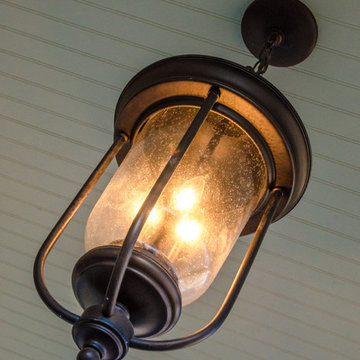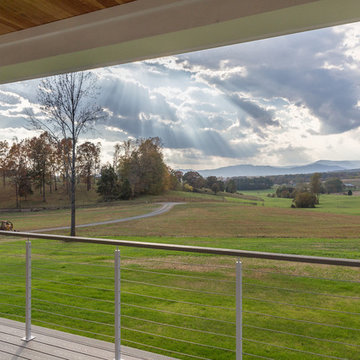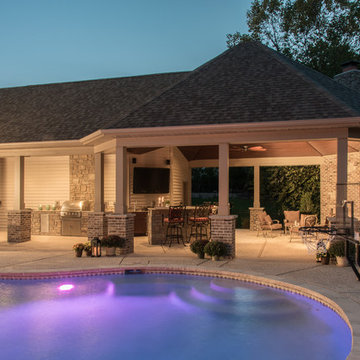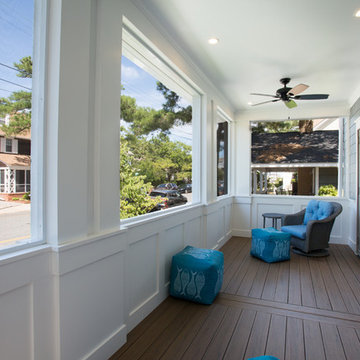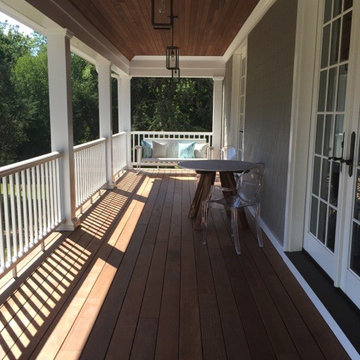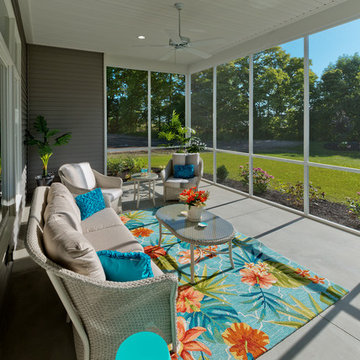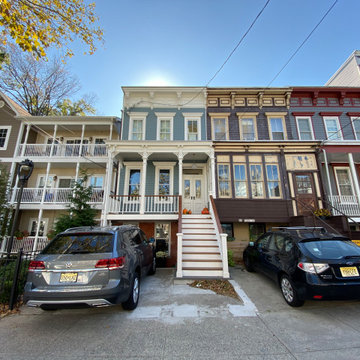Porch Ideas
Refine by:
Budget
Sort by:Popular Today
50261 - 50280 of 147,234 photos
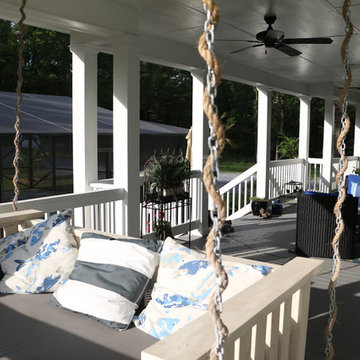
Kayla Greer
This is an example of a mid-sized tropical back porch design in Other with decking and a roof extension.
This is an example of a mid-sized tropical back porch design in Other with decking and a roof extension.
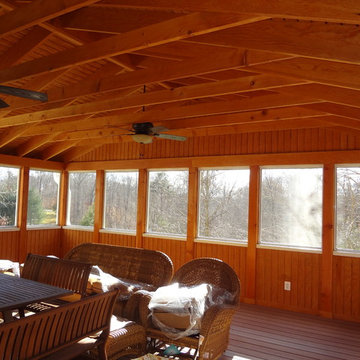
Large screened-in back porch photo in DC Metro with decking and a roof extension
Find the right local pro for your project
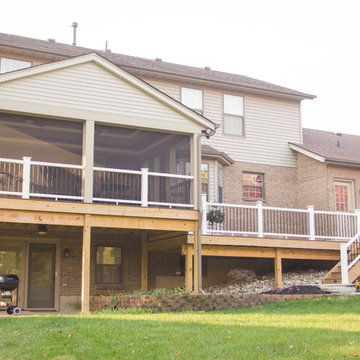
Kyle Cannon KCannon photography
Mid-sized classic screened-in back porch idea in Cincinnati with decking and a roof extension
Mid-sized classic screened-in back porch idea in Cincinnati with decking and a roof extension
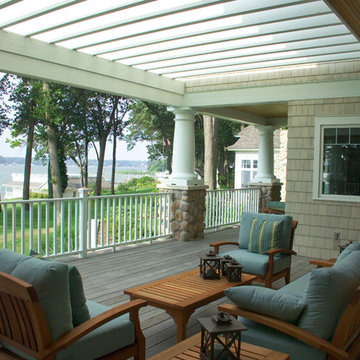
Inspired by the East Coast’s 19th-century Shingle Style homes, this updated waterfront residence boasts a friendly front porch as well as a dramatic, gabled roofline. Oval windows add nautical flair while a weathervane-topped cupola and carriage-style garage doors add character. Inside, an expansive first floor great room opens to a large kitchen and pergola-covered porch. The main level also features a dining room, master bedroom, home management center, mud room and den; the upstairs includes four family bedrooms and a large bonus room.
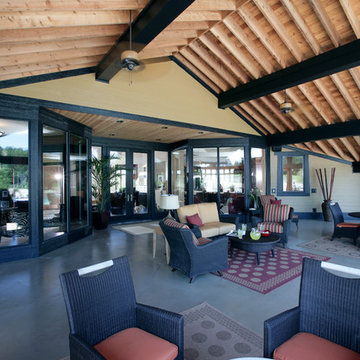
The Stafford showcases a desire for simple beauty and honest craftsmanship. It features classic styles for contemporary living without sacrificing style or substance. Exterior details include timber, cedar shake, and stone, giving the Stafford a timeless appeal. On the first floor, a spacious foyer leads to an octagon-shaped living room. Nearby, a large kitchen and the hearth room boast raised ceilings and serve as the heart of the home. The adjacent octagonal dining room is open to the second floor, while a nearby large screen porch and hot tub off the kitchen blends indoor and outdoor spaces. With the addition of Phantom’s motorized retractable screens, the porch is transformed into an outdoor living space that’s protected from the elements.
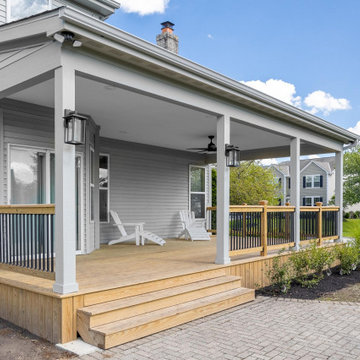
Sponsored
Hilliard, OH
Schedule a Free Consultation
Nova Design Build
Custom Premiere Design-Build Contractor | Hilliard, OH
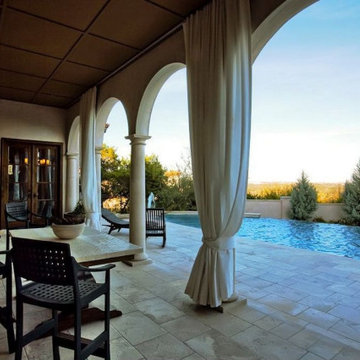
The colonnaded Porch has exterior draperies to protect from the morning sun or the evening chill.
Inspiration for a huge eclectic back porch remodel in Austin with a roof extension
Inspiration for a huge eclectic back porch remodel in Austin with a roof extension
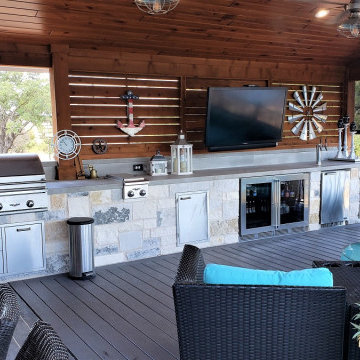
For the ceiling of the patio cover and deck/porch cover, we used Synergy Wood’s beautiful prefinished pine. Synergy Wood is a favorite of ours, and we have used it on many ceilings under porch covers and patio covers. We used stained cedar for the privacy walls and the posts supporting the new deck.
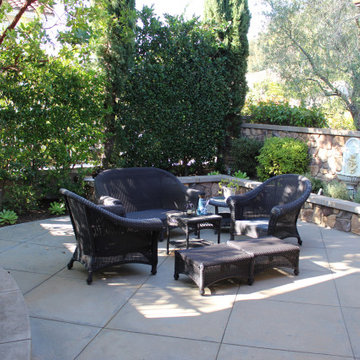
This is an example of a mediterranean porch design in Orange County.
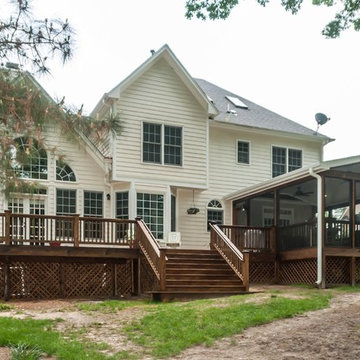
Enjoy the outdoors either in the comfort of a screened in porch or in a spacious deck.
Large trendy screened-in back porch idea in Raleigh with a roof extension
Large trendy screened-in back porch idea in Raleigh with a roof extension
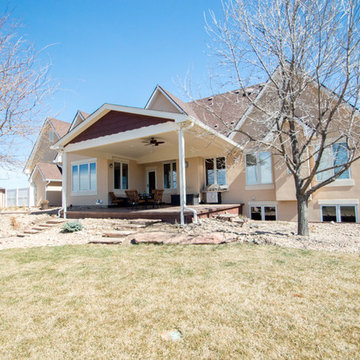
Large concrete back porch idea in Denver with a roof extension
Porch Ideas
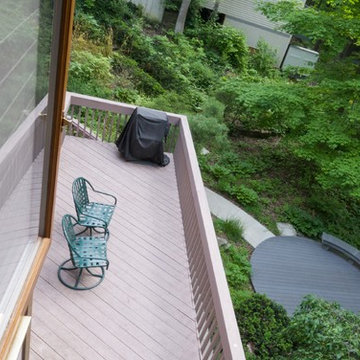
Sponsored
Plain City, OH
Kuhns Contracting, Inc.
Central Ohio's Trusted Home Remodeler Specializing in Kitchens & Baths
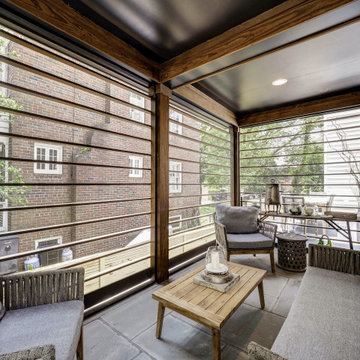
A rear and vertical addition completely transformed an otherwise non-descript 2-story brick home in the Chevy Chase neighborhood of DC. Kebony wood siding was used to wrap the third-floor addition and drape down over the existing brick, effectively stitching the old and new together. The wood siding lends a warming touch to this modern transformation of a modest almost 100-year-old home. Kebony was also used as a horizontal fin detail that defines the screened porch while complimenting the renovated home.
2514






