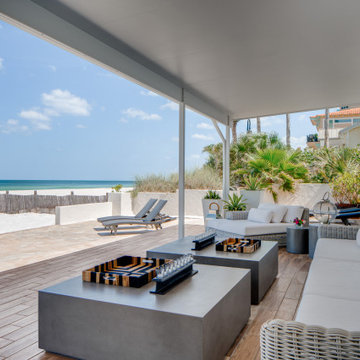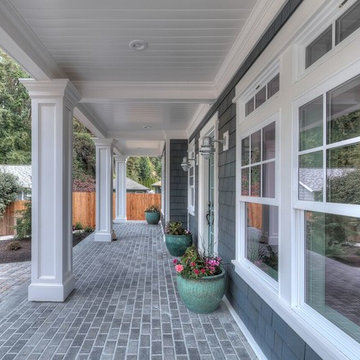Gray Porch Ideas
Refine by:
Budget
Sort by:Popular Today
1 - 20 of 11,261 photos
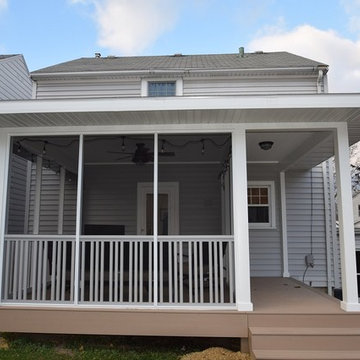
After
This is an example of a small traditional screened-in back porch design in Other.
This is an example of a small traditional screened-in back porch design in Other.
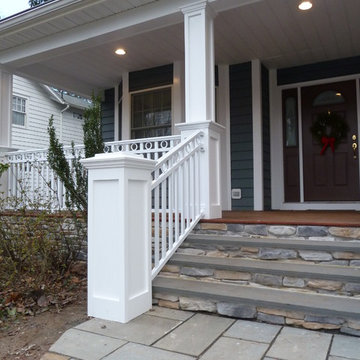
A&E Construction renovated this porch with new railings and posts as well as a bluestone walkway.
Large classic stone front porch idea in Philadelphia
Large classic stone front porch idea in Philadelphia
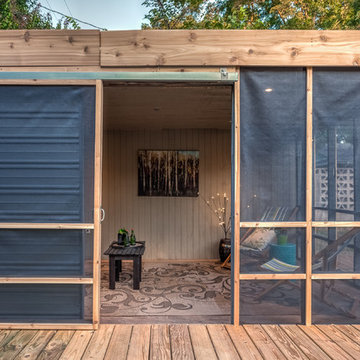
This is an example of a rustic screened-in back porch design in Austin with decking and a roof extension.
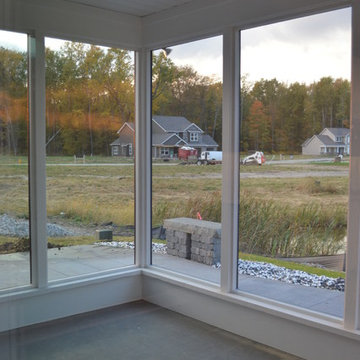
Mid-sized minimalist concrete paver screened-in back porch idea in Other with a roof extension

Photo by Andrew Hyslop
Inspiration for a small transitional back porch remodel in Louisville with decking and a roof extension
Inspiration for a small transitional back porch remodel in Louisville with decking and a roof extension

Custom outdoor Screen Porch with Scandinavian accents, teak dining table, woven dining chairs, and custom outdoor living furniture
Mid-sized mountain style tile back porch photo in Raleigh with a roof extension
Mid-sized mountain style tile back porch photo in Raleigh with a roof extension

Loggia with outdoor dining area and grill center. Oak Beams and tongue and groove ceiling with bluestone patio.
Winner of Best of Houzz 2015 Richmond Metro for Porch
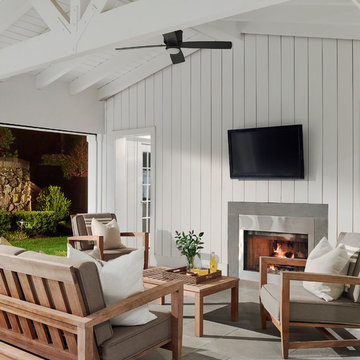
Inspiration for a coastal porch remodel in Boston with a fireplace and a roof extension

Photos by Spacecrafting
This is an example of a transitional back porch design in Minneapolis with decking and a roof extension.
This is an example of a transitional back porch design in Minneapolis with decking and a roof extension.
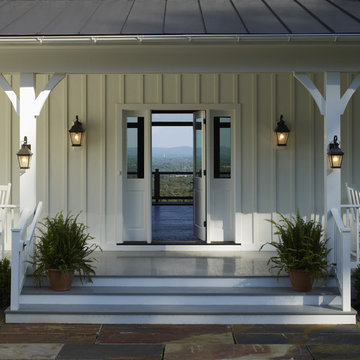
Photographer: Allen Russ from Hoachlander Davis Photography, LLC
Principal Architect: Steve Vanze, FAIA, LEED AP
Project Architect: Ellen Hatton, AIA
--
2008
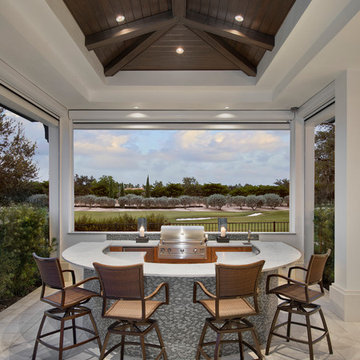
Photography by Giovanni Photograhpy
This is an example of a transitional porch design in Miami.
This is an example of a transitional porch design in Miami.

This transitional timber frame home features a wrap-around porch designed to take advantage of its lakeside setting and mountain views. Natural stone, including river rock, granite and Tennessee field stone, is combined with wavy edge siding and a cedar shingle roof to marry the exterior of the home with it surroundings. Casually elegant interiors flow into generous outdoor living spaces that highlight natural materials and create a connection between the indoors and outdoors.
Photography Credit: Rebecca Lehde, Inspiro 8 Studios

Scott Amundson Photography
Inspiration for a mid-sized transitional stone back porch remodel in Minneapolis with a fire pit and a roof extension
Inspiration for a mid-sized transitional stone back porch remodel in Minneapolis with a fire pit and a roof extension
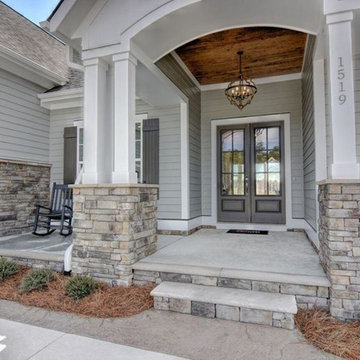
This front porch was captured by Unique Media and Design.
Mid-sized transitional concrete front porch photo in Other with a roof extension
Mid-sized transitional concrete front porch photo in Other with a roof extension

This timber column porch replaced a small portico. It features a 7.5' x 24' premium quality pressure treated porch floor. Porch beam wraps, fascia, trim are all cedar. A shed-style, standing seam metal roof is featured in a burnished slate color. The porch also includes a ceiling fan and recessed lighting.
Gray Porch Ideas
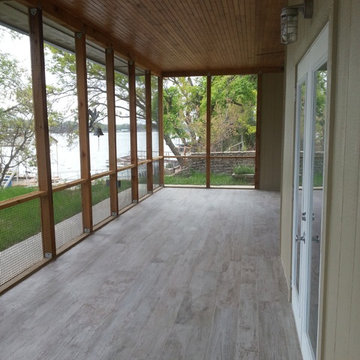
Inspiration for a large contemporary screened-in back porch remodel in Dallas with a roof extension
1






