One large bathroom space vs separate toilet/shower & vanity areas?
mhov1
12 days ago
last modified: 12 days ago
Featured Answer
Sort by:Oldest
Comments (9)
Diana Bier Interiors, LLC
12 days agomhov1
12 days agoRelated Professionals
Cusseta Interior Designers & Decorators · Easton Furniture & Accessories · Asheville Furniture & Accessories · Decatur General Contractors · Lakewood Park General Contractors · Mira Loma General Contractors · Brownsville Kitchen & Bathroom Designers · El Sobrante Kitchen & Bathroom Designers · 20781 Kitchen & Bathroom Remodelers · Linton Hall Kitchen & Bathroom Remodelers · South Plainfield Kitchen & Bathroom Remodelers · Spring Glass & Shower Door Dealers · Kentwood Cabinets & Cabinetry · South Riding Cabinets & Cabinetry · Hanover Park Window TreatmentsMrs Pete
12 days agokayozzy
12 days agoBeverlyFLADeziner
11 days agohoussaon
11 days agoJAN MOYER
11 days agolast modified: 11 days agommc429
11 days ago
Related Stories
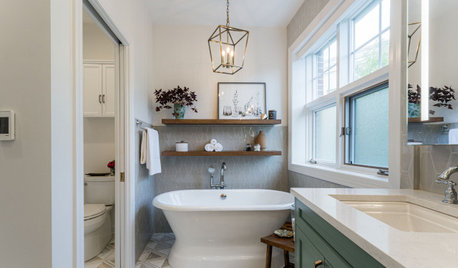
BATHROOM DESIGNBathroom of the Week: More Space and Storage With a Steam Shower
A designer takes down a wall to add square footage and create a roomier bathroom layout with new features and style
Full Story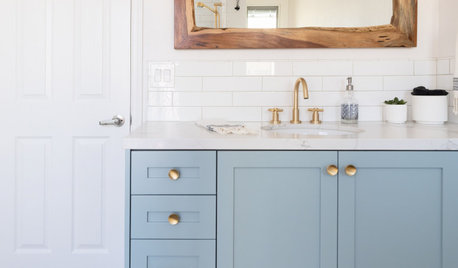
BATHROOM MAKEOVERSBathroom of the Week: Curbless Shower and an Aqua Vanity
A designer helps an Arizona couple update their 65-square-foot guest bathroom with brighter style and better function
Full Story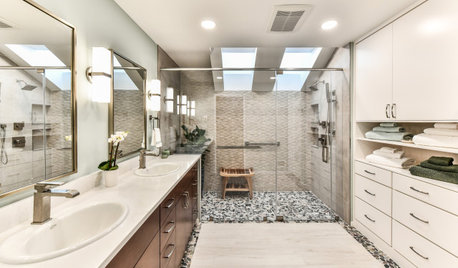
BATHROOM MAKEOVERSBathroom of the Week: Large Curbless Shower Bathed in Sunshine
A design team helps a couple ditch their tub for a spacious new shower beneath skylights and add nature-inspired style
Full Story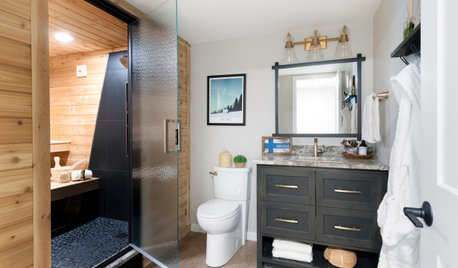
ADDITIONSBathroom of the Week: Spa Feel With a New Sauna and Shower Area
A design-build team helps a Minnesota couple upgrade their basement bathroom for family enjoyment and relaxation
Full Story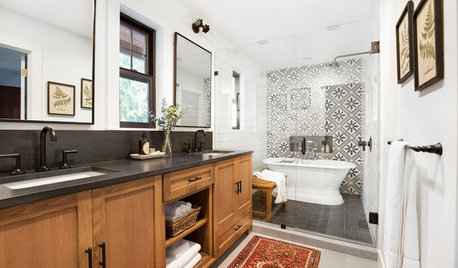
BATHROOM DESIGN5 Bathrooms With Wet Room Areas for a Tub and a Shower
The trending layout style squeezes more function into these bathrooms
Full Story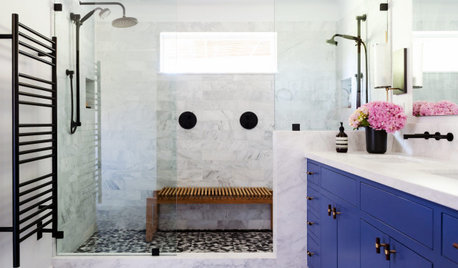
BATHROOM MAKEOVERSBathroom of the Week: Cobalt Vanity Energizes a Luxe Space
A designer mixes marble, a geometric tile pattern and a bold vanity in a primary bathroom for parents of young children
Full Story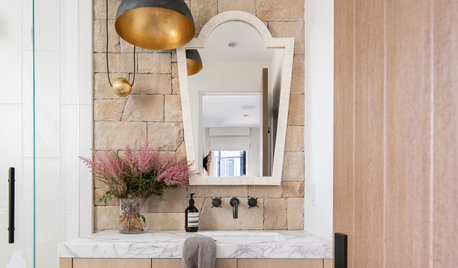
BATHROOM VANITIESNew This Week: 5 Stylish Single-Sink Bathroom Vanity Areas
Get ideas for beautifully coordinating your cabinet, backsplash, countertop and other details
Full Story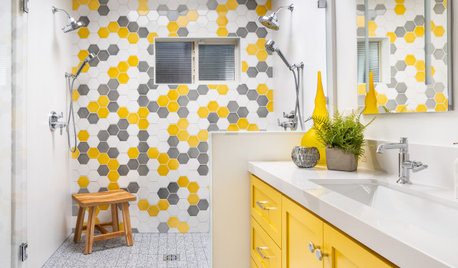
BATHROOM MAKEOVERSBathroom of the Week: Sunny and Bright With a Large Shower
A designer creates a playful and happy primary bathroom in this 1970s California ranch house
Full Story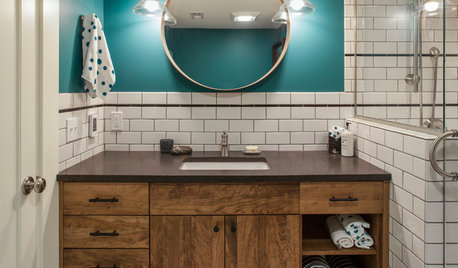
BATHROOM DESIGNNew This Week: 4 Stylish Bathroom Vanity Areas
See the colors, materials and design features that make these bathrooms a success
Full Story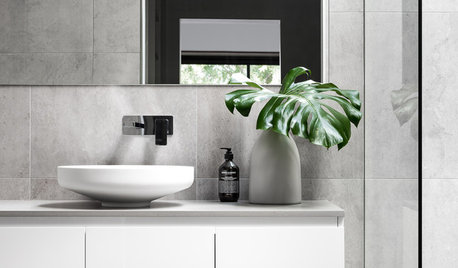
BATHROOM VANITIES5 Spot-On Bathroom Vanity Areas From This Week’s Stories
See how these bathrooms bring the vanity, mirror, lighting and other elements into near-perfect harmony
Full StorySponsored
Industry Leading Interior Designers & Decorators in Franklin County
More Discussions







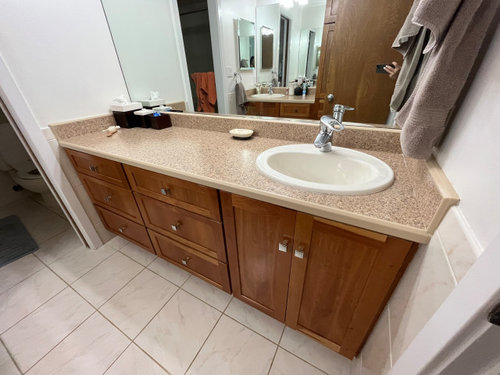
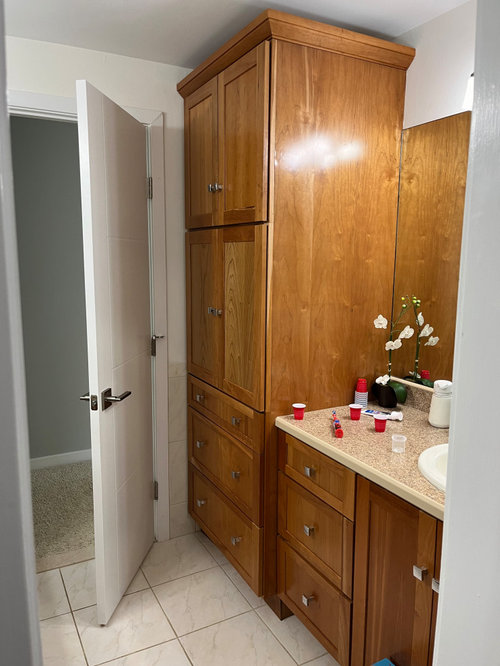



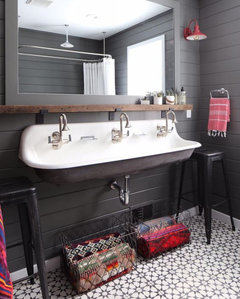



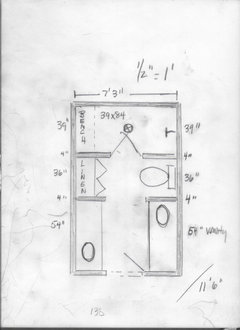
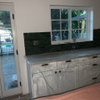
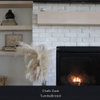

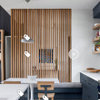
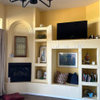
kandrewspa