Sound proofing our floors
8 years ago
Featured Answer
Sort by:Oldest
Comments (24)
- 8 years ago
- 8 years ago
Related Professionals
Cusseta Interior Designers & Decorators · Linton Hall Interior Designers & Decorators · Lexington Architects & Building Designers · Martinsville Architects & Building Designers · Hillsboro Kitchen & Bathroom Designers · Bend Furniture & Accessories · Charleston Furniture & Accessories · Oshkosh Furniture & Accessories · Davidson Furniture & Accessories · North Hollywood Furniture & Accessories · Bloomington General Contractors · Genesee General Contractors · Greenville General Contractors · Natchitoches General Contractors · Woodland General Contractors- 8 years ago
- 8 years ago
- 8 years agolast modified: 8 years ago
- 8 years agolast modified: 8 years ago
- 8 years ago
- 8 years agolast modified: 8 years agoalexislin thanked Mint tile Minneapolis
- 8 years ago
- 8 years ago
- 8 years ago
- 8 years agoalexislin thanked National Hardwood Flooring & Supplies
- 8 years ago
- 8 years agolast modified: 8 years agoalexislin thanked Mint tile Minneapolis
- 8 years ago
- 8 years ago
- 8 years ago
- 7 years ago
- 7 years ago
- 7 years ago
- 7 years ago
Related Stories
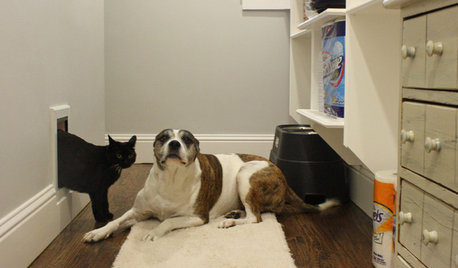
PETSPet-Proofing Your Home: A Room-by-Room Guide
Not all pet dangers are obvious. Keep furry friends safe and sound by handling all of these potential hazards
Full Story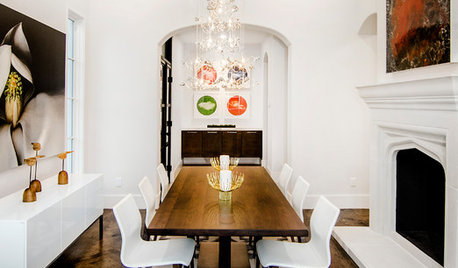
DINING ROOMSNew This Week: Proof the Formal Dining Room Isn’t Dead
Could graphic wallpaper, herringbone-patterned floors, wine cellars and fire features save formal dining rooms from extinction?
Full Story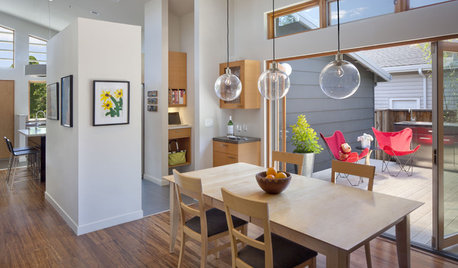
HEALTHY HOME18 Ways to Allergy-Proof Your Home
If you're itching to reduce allergy symptoms, this mini guide to reducing allergens around the house can help
Full Story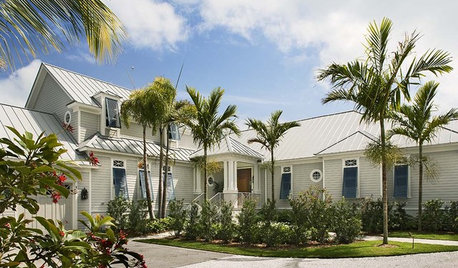
REMODELING GUIDES11 Ways to Hurricane-Proof Your House
From smaller tasks you can do right now to bigger renovation projects, these strategies can help keep you high and dry at home
Full Story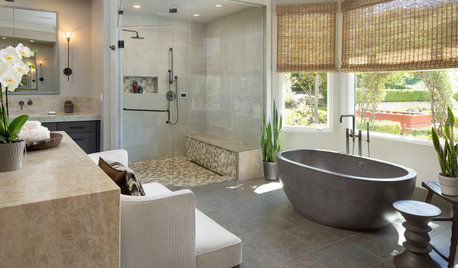
UNIVERSAL DESIGN11 Ways to Age-Proof Your Bathroom
Learn how to create a safe and accessible bathroom without sacrificing style
Full Story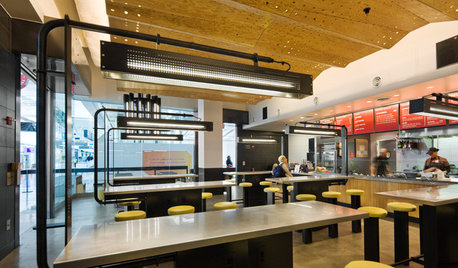
HOME TECHWhat Chipotle and Radiohead Can Teach Us About Sound Quality at Home
Contemporary designs filled with glass and concrete can be hostile environments for great sound quality. Here's how to fix that
Full Story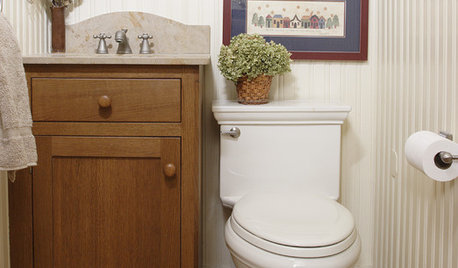
HOUSEKEEPINGWhat's That Sound? 9 Home Noises and How to Fix Them
Bumps and thumps might be driving you crazy, but they also might mean big trouble. We give you the lowdown and which pro to call for help
Full Story
THE ART OF ARCHITECTURESound Advice for Designing a Home Music Studio
How to unleash your inner guitar hero without antagonizing the neighbors
Full Story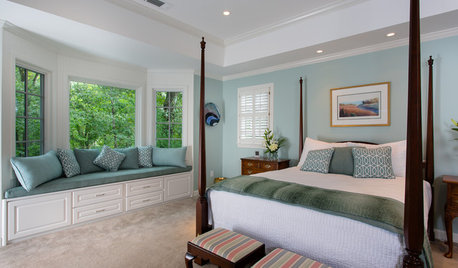
FEEL-GOOD HOMEDesigning for Pleasure: A Safe and Sound Perch
Canopy beds, low ceilings, high-back sofas: When it comes to comfort at home, we have something in common with our ancient ancestors
Full Story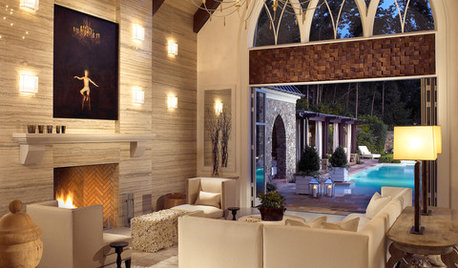
MORE ROOMSHome Tech: Getting Rid of Wires Without Sacrificing Sound
Wireless home technology still isn't perfect, but new products are giving audiophiles choices
Full Story





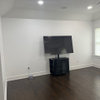
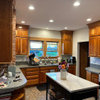

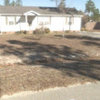
Cancork Floor Inc.