Beige Living Room Ideas
Refine by:
Budget
Sort by:Popular Today
1 - 20 of 156,928 photos

Example of a large transitional formal and open concept light wood floor, beige floor and coffered ceiling living room design in Phoenix with white walls, a standard fireplace, a plaster fireplace and no tv

Living room - mid-sized cottage open concept dark wood floor and brown floor living room idea in Atlanta with white walls, a standard fireplace, a brick fireplace and a wall-mounted tv
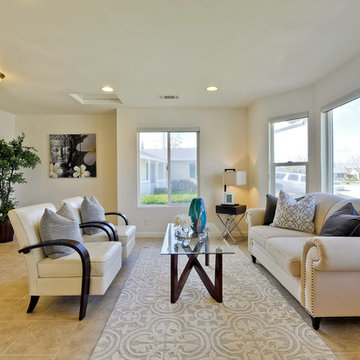
Example of a mid-sized transitional open concept ceramic tile living room design in San Francisco with beige walls, no fireplace and no tv

Example of a mid-sized arts and crafts open concept ceramic tile and beige floor living room design in Austin with beige walls, a corner fireplace and a stone fireplace
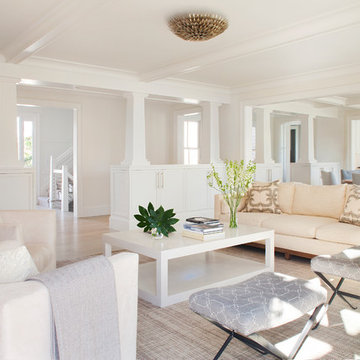
Jeffrey Allen
Inspiration for a transitional formal and open concept light wood floor living room remodel in Providence with white walls, a standard fireplace, a wood fireplace surround and no tv
Inspiration for a transitional formal and open concept light wood floor living room remodel in Providence with white walls, a standard fireplace, a wood fireplace surround and no tv

Large trendy open concept medium tone wood floor and vaulted ceiling living room photo in Geelong with white walls

Example of a large transitional formal and open concept medium tone wood floor, brown floor and coffered ceiling living room design in Seattle with gray walls, a standard fireplace, a tile fireplace and no tv

Living room - huge traditional formal and open concept carpeted living room idea in Boston with white walls, a standard fireplace and a stone fireplace

Inspiration for a mid-sized transitional formal light wood floor living room remodel in New York with gray walls, no fireplace and no tv
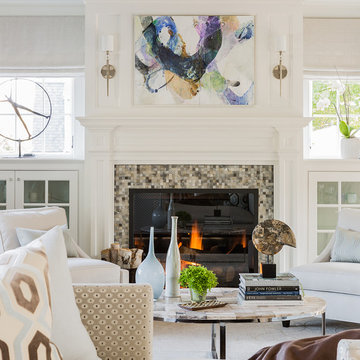
Michael J. Lee Photography
Example of a small transitional formal and enclosed living room design in Boston with a tile fireplace, no tv, white walls and a standard fireplace
Example of a small transitional formal and enclosed living room design in Boston with a tile fireplace, no tv, white walls and a standard fireplace
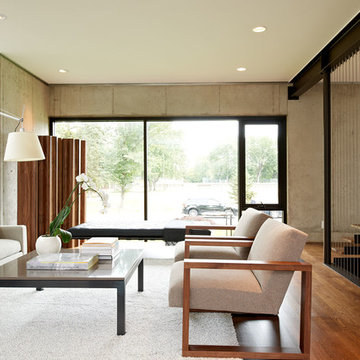
Living room.
Photo:Chad Holder
Inspiration for a mid-sized modern formal and enclosed dark wood floor living room remodel in Minneapolis with white walls, no fireplace and no tv
Inspiration for a mid-sized modern formal and enclosed dark wood floor living room remodel in Minneapolis with white walls, no fireplace and no tv
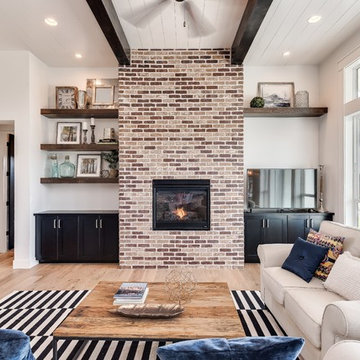
Light hardwood floors flow from room to room on the first level. Stained wooden beams contrast beautifully with the crisp white tongue and groove ceiling. The natural light floods this spacious living room and flows into adjoining kitchen and office/homework nook. The massive brick fireplace adds rustic charm and warmth to the crisp interior colors.
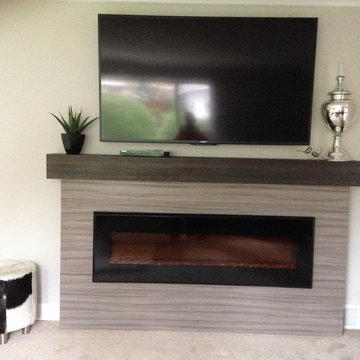
Living room - large contemporary enclosed carpeted living room idea in Seattle with gray walls, a standard fireplace, a wood fireplace surround and a wall-mounted tv

View of Great Room/Living Room and Entertainment Center: 41 West Coastal Retreat Series reveals creative, fresh ideas, for a new look to define the casual beach lifestyle of Naples.
More than a dozen custom variations and sizes are available to be built on your lot. From this spacious 3,000 square foot, 3 bedroom model, to larger 4 and 5 bedroom versions ranging from 3,500 - 10,000 square feet, including guest house options.
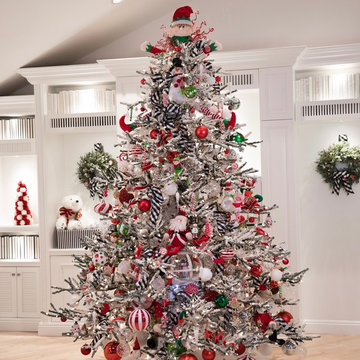
Fun and playful Christmas Tree decorating ideas. The perfect Christmas Tree to delight all ages. Santa, elf's, snow globe, black and white ribbon on a tall white Christmas tree.
Interior Designer: Rebecca Robeson, Robeson Design.
Photo credits: Michael Peters

Living room - contemporary living room idea in Tampa with beige walls and a ribbon fireplace
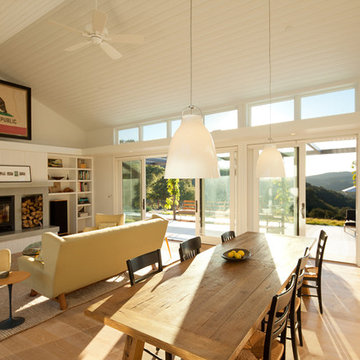
Elliott Johnson Photographer
Inspiration for a country living room remodel in San Luis Obispo
Inspiration for a country living room remodel in San Luis Obispo

Photo: Patrick O'Malley
Living room - mid-sized eclectic enclosed medium tone wood floor living room idea in Boston with blue walls, a standard fireplace, a stone fireplace and no tv
Living room - mid-sized eclectic enclosed medium tone wood floor living room idea in Boston with blue walls, a standard fireplace, a stone fireplace and no tv

Peter Rymwid Photography
Example of a mid-sized minimalist open concept slate floor living room design in New York with white walls, a standard fireplace, a wall-mounted tv and a stone fireplace
Example of a mid-sized minimalist open concept slate floor living room design in New York with white walls, a standard fireplace, a wall-mounted tv and a stone fireplace
Beige Living Room Ideas
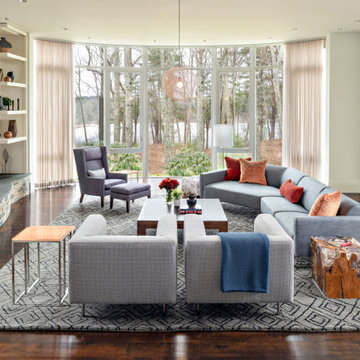
How do you make a room with a view keep you inside not out? You ground the space. Window treatments frame in the view and warm things up. The rug size, pattern, and scale define the seating area while fabrics, colors, and textures used in the décor pull it all together. It's warm, the bold art is tied into the earthy materials in the fireplace. And. now you want to sit and stay awhile.
1





