Light Wood Floor Beige Living Room Ideas
Refine by:
Budget
Sort by:Popular Today
1 - 20 of 10,547 photos
Item 1 of 3
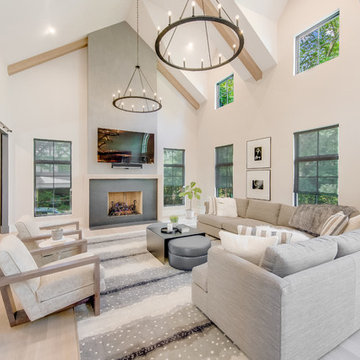
Inspiration for a transitional open concept light wood floor and beige floor living room remodel in New York with white walls, a standard fireplace and a wall-mounted tv
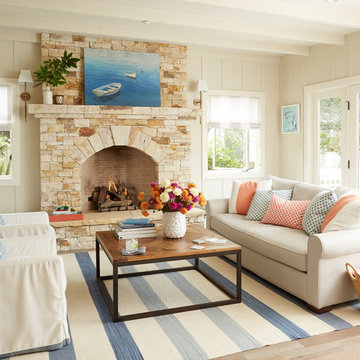
Inspiration for a mid-sized coastal formal and enclosed light wood floor and brown floor living room remodel in San Francisco with beige walls, a standard fireplace, no tv and a stone fireplace

Lavish Transitional living room with soaring white geometric (octagonal) coffered ceiling and panel molding. The room is accented by black architectural glazing and door trim. The second floor landing/balcony, with glass railing, provides a great view of the two story book-matched marble ribbon fireplace.
Architect: Hierarchy Architecture + Design, PLLC
Interior Designer: JSE Interior Designs
Builder: True North
Photographer: Adam Kane Macchia

Example of a large transitional formal and open concept light wood floor, beige floor and coffered ceiling living room design in Phoenix with white walls, a standard fireplace, a plaster fireplace and no tv
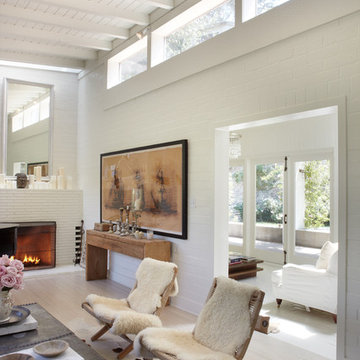
Example of a mid-sized urban enclosed light wood floor living room design in Orange County with a music area, white walls, a standard fireplace, a brick fireplace and no tv

Inspiration for a coastal light wood floor and exposed beam living room remodel in Jacksonville with white walls

Inspiration for a large contemporary formal and open concept light wood floor and brown floor living room remodel in Baltimore with white walls, a standard fireplace, a stone fireplace and no tv
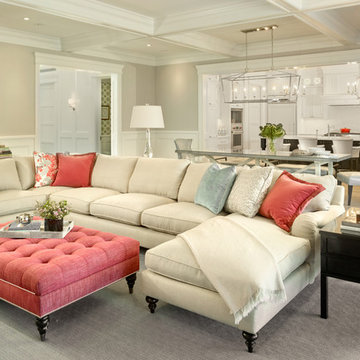
Cesar Rubio Photography
Large elegant open concept light wood floor living room photo in San Francisco
Large elegant open concept light wood floor living room photo in San Francisco
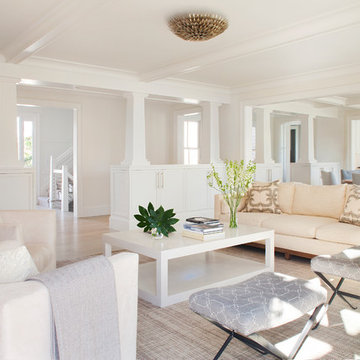
Jeffrey Allen
Inspiration for a transitional formal and open concept light wood floor living room remodel in Providence with white walls, a standard fireplace, a wood fireplace surround and no tv
Inspiration for a transitional formal and open concept light wood floor living room remodel in Providence with white walls, a standard fireplace, a wood fireplace surround and no tv

Inspiration for a mid-sized transitional formal light wood floor living room remodel in New York with gray walls, no fireplace and no tv
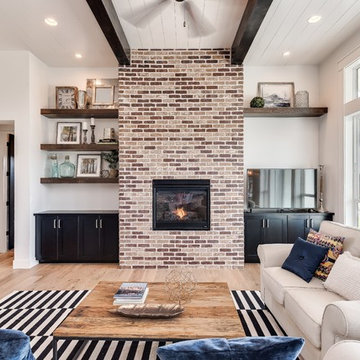
Light hardwood floors flow from room to room on the first level. Stained wooden beams contrast beautifully with the crisp white tongue and groove ceiling. The natural light floods this spacious living room and flows into adjoining kitchen and office/homework nook. The massive brick fireplace adds rustic charm and warmth to the crisp interior colors.
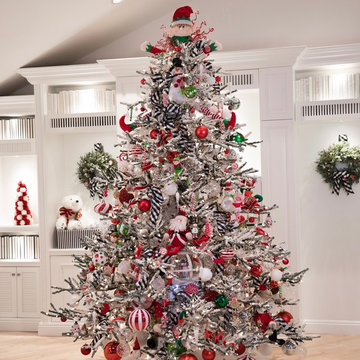
Fun and playful Christmas Tree decorating ideas. The perfect Christmas Tree to delight all ages. Santa, elf's, snow globe, black and white ribbon on a tall white Christmas tree.
Interior Designer: Rebecca Robeson, Robeson Design.
Photo credits: Michael Peters

Established in 1895 as a warehouse for the spice trade, 481 Washington was built to last. With its 25-inch-thick base and enchanting Beaux Arts facade, this regal structure later housed a thriving Hudson Square printing company. After an impeccable renovation, the magnificent loft building’s original arched windows and exquisite cornice remain a testament to the grandeur of days past. Perfectly anchored between Soho and Tribeca, Spice Warehouse has been converted into 12 spacious full-floor lofts that seamlessly fuse old-world character with modern convenience.
Steps from the Hudson River, Spice Warehouse is within walking distance of renowned restaurants, famed art galleries, specialty shops and boutiques. With its golden sunsets and outstanding facilities, this is the ideal destination for those seeking the tranquil pleasures of the Hudson River waterfront.
Expansive private floor residences were designed to be both versatile and functional, each with 3- to 4-bedrooms, 3 full baths, and a home office. Several residences enjoy dramatic Hudson River views.
This open space has been designed to accommodate a perfect Tribeca city lifestyle for entertaining, relaxing and working.
This living room design reflects a tailored “old-world” look, respecting the original features of the Spice Warehouse. With its high ceilings, arched windows, original brick wall and iron columns, this space is a testament of ancient time and old world elegance.
The design choices are a combination of neutral, modern finishes such as the Oak natural matte finish floors and white walls, white shaker style kitchen cabinets, combined with a lot of texture found in the brick wall, the iron columns and the various fabrics and furniture pieces finishes used throughout the space and highlighted by a beautiful natural light brought in through a wall of arched windows.
The layout is open and flowing to keep the feel of grandeur of the space so each piece and design finish can be admired individually.
As soon as you enter, a comfortable Eames lounge chair invites you in, giving her back to a solid brick wall adorned by the “cappuccino” art photography piece by Francis Augustine and surrounded by flowing linen taupe window drapes and a shiny cowhide rug.
The cream linen sectional sofa takes center stage, with its sea of textures pillows, giving it character, comfort and uniqueness. The living room combines modern lines such as the Hans Wegner Shell chairs in walnut and black fabric with rustic elements such as this one of a kind Indonesian antique coffee table, giant iron antique wall clock and hand made jute rug which set the old world tone for an exceptional interior.
Photography: Francis Augustine
Expansive private floor residences were designed to be both versatile and functional, each with 3 to 4 bedrooms, 3 full baths, and a home office. Several residences enjoy dramatic Hudson River views.
This open space has been designed to accommodate a perfect Tribeca city lifestyle for entertaining, relaxing and working.
This living room design reflects a tailored “old world” look, respecting the original features of the Spice Warehouse. With its high ceilings, arched windows, original brick wall and iron columns, this space is a testament of ancient time and old world elegance.
The design choices are a combination of neutral, modern finishes such as the Oak natural matte finish floors and white walls, white shaker style kitchen cabinets, combined with a lot of texture found in the brick wall, the iron columns and the various fabrics and furniture pieces finishes used thorughout the space and highlited by a beautiful natural light brought in through a wall of arched windows.
The layout is open and flowing to keep the feel of grandeur of the space so each piece and design finish can be admired individually.
As soon as you enter, a comfortable Eames Lounge chair invites you in, giving her back to a solid brick wall adorned by the “cappucino” art photography piece by Francis Augustine and surrounded by flowing linen taupe window drapes and a shiny cowhide rug.
The cream linen sectional sofa takes center stage, with its sea of textures pillows, giving it character, comfort and uniqueness. The living room combines modern lines such as the Hans Wegner Shell chairs in walnut and black fabric with rustic elements such as this one of a kind Indonesian antique coffee table, giant iron antique wall clock and hand made jute rug which set the old world tone for an exceptional interior.
Photography: Francis Augustine

Thoughtful design and detailed craft combine to create this timelessly elegant custom home. The contemporary vocabulary and classic gabled roof harmonize with the surrounding neighborhood and natural landscape. Built from the ground up, a two story structure in the front contains the private quarters, while the one story extension in the rear houses the Great Room - kitchen, dining and living - with vaulted ceilings and ample natural light. Large sliding doors open from the Great Room onto a south-facing patio and lawn creating an inviting indoor/outdoor space for family and friends to gather.
Chambers + Chambers Architects
Stone Interiors
Federika Moller Landscape Architecture
Alanna Hale Photography
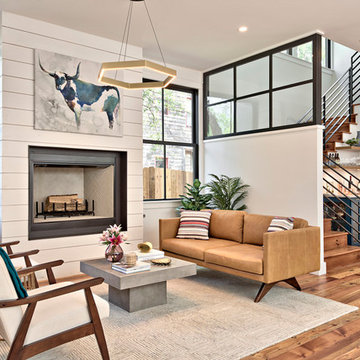
Open concept living, kitchen, dining in this modern farmhouse
Inspiration for a country formal and open concept light wood floor and beige floor living room remodel in Austin with white walls, a standard fireplace and a metal fireplace
Inspiration for a country formal and open concept light wood floor and beige floor living room remodel in Austin with white walls, a standard fireplace and a metal fireplace

Warm white living room accented with natural jute rug and linen furniture. White brick fireplace with wood mantle compliments light tone wood floors.

photos: Kyle Born
Living room - eclectic light wood floor living room idea in New York with a standard fireplace, no tv and multicolored walls
Living room - eclectic light wood floor living room idea in New York with a standard fireplace, no tv and multicolored walls
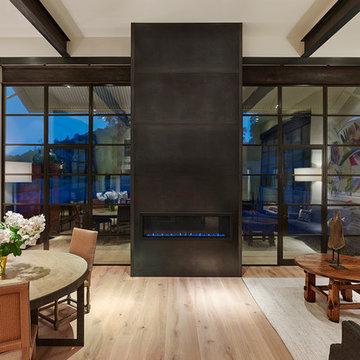
Example of a trendy formal and open concept light wood floor living room design in San Francisco with beige walls, a ribbon fireplace, a metal fireplace and no tv

photo by Chad Mellon
Inspiration for a large coastal open concept light wood floor, vaulted ceiling, wood ceiling and shiplap wall living room remodel in Orange County with white walls
Inspiration for a large coastal open concept light wood floor, vaulted ceiling, wood ceiling and shiplap wall living room remodel in Orange County with white walls
Light Wood Floor Beige Living Room Ideas
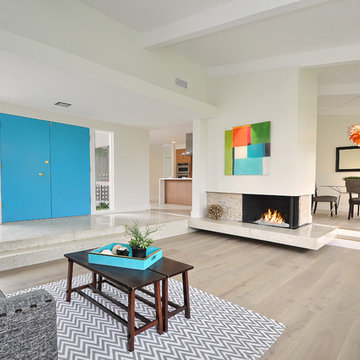
Example of a 1960s open concept light wood floor and beige floor living room design in Los Angeles with white walls, a standard fireplace and a stone fireplace
1





