Beige Living Room Ideas
Refine by:
Budget
Sort by:Popular Today
1 - 20 of 10,902 photos
Item 1 of 3
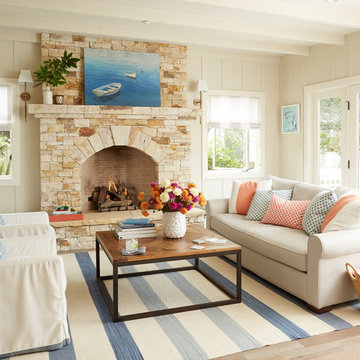
Inspiration for a mid-sized coastal formal and enclosed light wood floor and brown floor living room remodel in San Francisco with beige walls, a standard fireplace, no tv and a stone fireplace
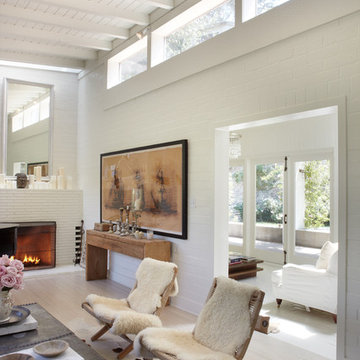
Example of a mid-sized urban enclosed light wood floor living room design in Orange County with a music area, white walls, a standard fireplace, a brick fireplace and no tv

Modern rustic pool table installed in a client's lounge.
Example of a large minimalist enclosed porcelain tile and black floor living room design in Philadelphia with white walls and a wall-mounted tv
Example of a large minimalist enclosed porcelain tile and black floor living room design in Philadelphia with white walls and a wall-mounted tv
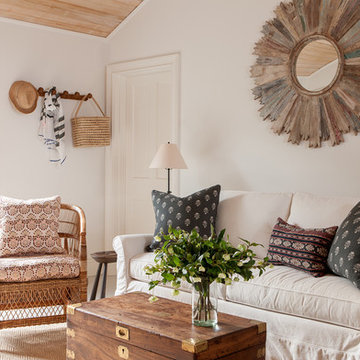
Crate and Barrel slipcovered sofa
Rattan Malawi occational chair
Antique wood chest with brass fittings
Photographer Carter Berg
Living room - large coastal open concept ceramic tile living room idea in Boston with white walls, no fireplace and no tv
Living room - large coastal open concept ceramic tile living room idea in Boston with white walls, no fireplace and no tv

Example of a mid-sized arts and crafts open concept ceramic tile and beige floor living room design in Austin with beige walls, a corner fireplace and a stone fireplace
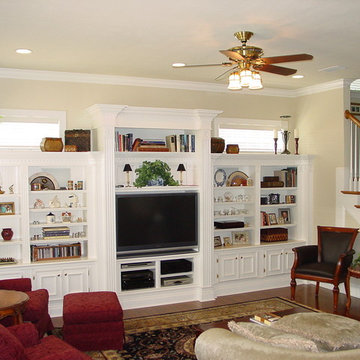
Custom Entertainment Center with Built-In Speakers and Surround Sound
Example of a large classic formal and open concept medium tone wood floor living room design in Miami with beige walls and a media wall
Example of a large classic formal and open concept medium tone wood floor living room design in Miami with beige walls and a media wall

Inspiration for a mid-sized transitional formal light wood floor living room remodel in New York with gray walls, no fireplace and no tv
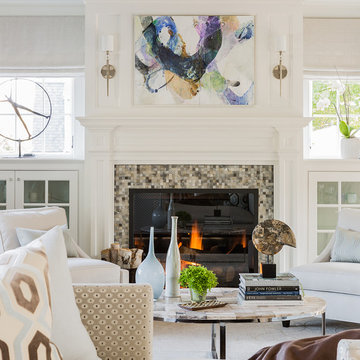
Michael J. Lee Photography
Example of a small transitional formal and enclosed living room design in Boston with a tile fireplace, no tv, white walls and a standard fireplace
Example of a small transitional formal and enclosed living room design in Boston with a tile fireplace, no tv, white walls and a standard fireplace
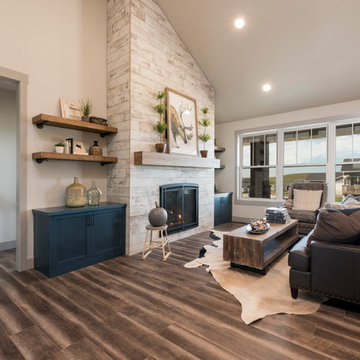
Mid-sized country open concept vinyl floor and brown floor living room photo in Other with gray walls, a standard fireplace, a tile fireplace and a concealed tv
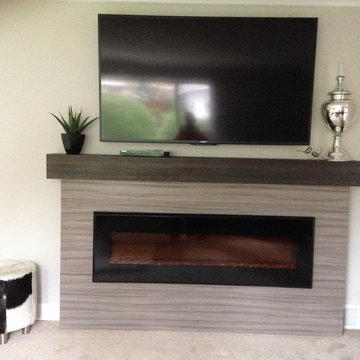
Living room - large contemporary enclosed carpeted living room idea in Seattle with gray walls, a standard fireplace, a wood fireplace surround and a wall-mounted tv
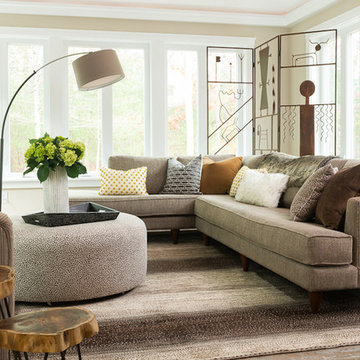
casual family hangout space cozied up with custom Southwest-influenced metal screen
Inspiration for a mid-sized transitional formal and open concept medium tone wood floor and beige floor living room remodel in Boston with beige walls
Inspiration for a mid-sized transitional formal and open concept medium tone wood floor and beige floor living room remodel in Boston with beige walls
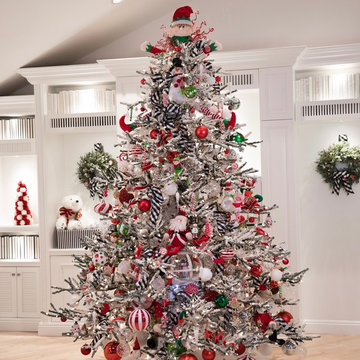
Fun and playful Christmas Tree decorating ideas. The perfect Christmas Tree to delight all ages. Santa, elf's, snow globe, black and white ribbon on a tall white Christmas tree.
Interior Designer: Rebecca Robeson, Robeson Design.
Photo credits: Michael Peters

Established in 1895 as a warehouse for the spice trade, 481 Washington was built to last. With its 25-inch-thick base and enchanting Beaux Arts facade, this regal structure later housed a thriving Hudson Square printing company. After an impeccable renovation, the magnificent loft building’s original arched windows and exquisite cornice remain a testament to the grandeur of days past. Perfectly anchored between Soho and Tribeca, Spice Warehouse has been converted into 12 spacious full-floor lofts that seamlessly fuse old-world character with modern convenience.
Steps from the Hudson River, Spice Warehouse is within walking distance of renowned restaurants, famed art galleries, specialty shops and boutiques. With its golden sunsets and outstanding facilities, this is the ideal destination for those seeking the tranquil pleasures of the Hudson River waterfront.
Expansive private floor residences were designed to be both versatile and functional, each with 3- to 4-bedrooms, 3 full baths, and a home office. Several residences enjoy dramatic Hudson River views.
This open space has been designed to accommodate a perfect Tribeca city lifestyle for entertaining, relaxing and working.
This living room design reflects a tailored “old-world” look, respecting the original features of the Spice Warehouse. With its high ceilings, arched windows, original brick wall and iron columns, this space is a testament of ancient time and old world elegance.
The design choices are a combination of neutral, modern finishes such as the Oak natural matte finish floors and white walls, white shaker style kitchen cabinets, combined with a lot of texture found in the brick wall, the iron columns and the various fabrics and furniture pieces finishes used throughout the space and highlighted by a beautiful natural light brought in through a wall of arched windows.
The layout is open and flowing to keep the feel of grandeur of the space so each piece and design finish can be admired individually.
As soon as you enter, a comfortable Eames lounge chair invites you in, giving her back to a solid brick wall adorned by the “cappuccino” art photography piece by Francis Augustine and surrounded by flowing linen taupe window drapes and a shiny cowhide rug.
The cream linen sectional sofa takes center stage, with its sea of textures pillows, giving it character, comfort and uniqueness. The living room combines modern lines such as the Hans Wegner Shell chairs in walnut and black fabric with rustic elements such as this one of a kind Indonesian antique coffee table, giant iron antique wall clock and hand made jute rug which set the old world tone for an exceptional interior.
Photography: Francis Augustine
Expansive private floor residences were designed to be both versatile and functional, each with 3 to 4 bedrooms, 3 full baths, and a home office. Several residences enjoy dramatic Hudson River views.
This open space has been designed to accommodate a perfect Tribeca city lifestyle for entertaining, relaxing and working.
This living room design reflects a tailored “old world” look, respecting the original features of the Spice Warehouse. With its high ceilings, arched windows, original brick wall and iron columns, this space is a testament of ancient time and old world elegance.
The design choices are a combination of neutral, modern finishes such as the Oak natural matte finish floors and white walls, white shaker style kitchen cabinets, combined with a lot of texture found in the brick wall, the iron columns and the various fabrics and furniture pieces finishes used thorughout the space and highlited by a beautiful natural light brought in through a wall of arched windows.
The layout is open and flowing to keep the feel of grandeur of the space so each piece and design finish can be admired individually.
As soon as you enter, a comfortable Eames Lounge chair invites you in, giving her back to a solid brick wall adorned by the “cappucino” art photography piece by Francis Augustine and surrounded by flowing linen taupe window drapes and a shiny cowhide rug.
The cream linen sectional sofa takes center stage, with its sea of textures pillows, giving it character, comfort and uniqueness. The living room combines modern lines such as the Hans Wegner Shell chairs in walnut and black fabric with rustic elements such as this one of a kind Indonesian antique coffee table, giant iron antique wall clock and hand made jute rug which set the old world tone for an exceptional interior.
Photography: Francis Augustine
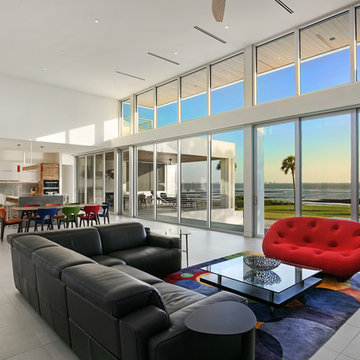
Ryan Gamma
Large minimalist open concept porcelain tile and gray floor living room photo in Tampa with white walls, a ribbon fireplace, a stone fireplace and a wall-mounted tv
Large minimalist open concept porcelain tile and gray floor living room photo in Tampa with white walls, a ribbon fireplace, a stone fireplace and a wall-mounted tv

LOFT | Luxury Industrial Loft Makeover Downtown LA | FOUR POINT DESIGN BUILD INC
A gorgeous and glamorous 687 sf Loft Apartment in the Heart of Downtown Los Angeles, CA. Small Spaces...BIG IMPACT is the theme this year: A wide open space and infinite possibilities. The Challenge: Only 3 weeks to design, resource, ship, install, stage and photograph a Downtown LA studio loft for the October 2014 issue of @dwellmagazine and the 2014 @dwellondesign home tour! So #Grateful and #honored to partner with the wonderful folks at #MetLofts and #DwellMagazine for the incredible design project!
Photography by Riley Jamison
#interiordesign #loftliving #StudioLoftLiving #smallspacesBIGideas #loft #DTLA
AS SEEN IN
Dwell Magazine
LA Design Magazine

Photography - Nancy Nolan
Walls are Sherwin Williams Alchemy, sconce is Robert Abbey
Example of a large transitional enclosed dark wood floor living room design in Little Rock with yellow walls, no fireplace and a wall-mounted tv
Example of a large transitional enclosed dark wood floor living room design in Little Rock with yellow walls, no fireplace and a wall-mounted tv

Design & Construction By Sherman Oaks Home Builders: http://www.shermanoakshomebuilders.com

Casual yet refined family room with custom built-in, custom fireplace, wood beam, custom storage, picture lights. Natural elements.
Huge beach style open concept and formal medium tone wood floor living room photo in New York with white walls, a standard fireplace and a stone fireplace
Huge beach style open concept and formal medium tone wood floor living room photo in New York with white walls, a standard fireplace and a stone fireplace
Beige Living Room Ideas
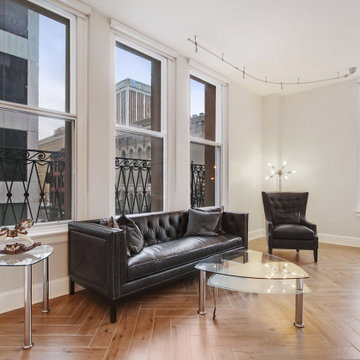
Example of a mid-sized minimalist formal and open concept living room design in New Orleans
1






