Wainscoting Beige Living Room Ideas
Refine by:
Budget
Sort by:Popular Today
1 - 20 of 222 photos
Item 1 of 3
Living room - transitional open concept brown floor, medium tone wood floor and wainscoting living room idea in Boston with white walls, a standard fireplace, a brick fireplace and a wall-mounted tv
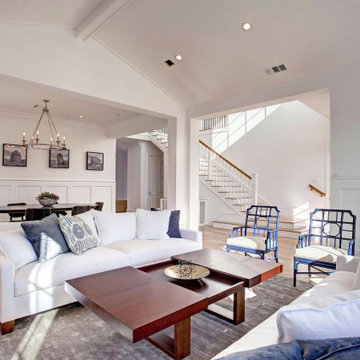
Beach style open concept medium tone wood floor, brown floor, shiplap ceiling, vaulted ceiling and wainscoting living room photo in Los Angeles with white walls
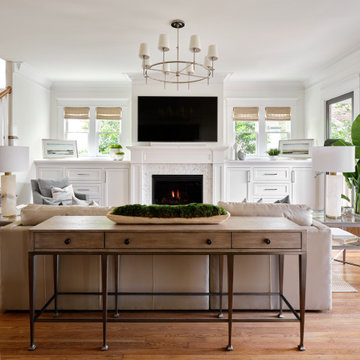
This light filled living room is highlighted by ample built-in storage and a stately fireplace surrounded with herringbone marble tile. The beautiful woodwork and inviting furnishings make this home a comfortable place to greet guests or to simply relax with family in the evenings.
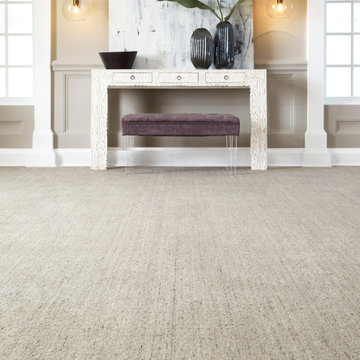
Inspiration for a modern open concept carpeted, beige floor and wainscoting living room remodel in Los Angeles
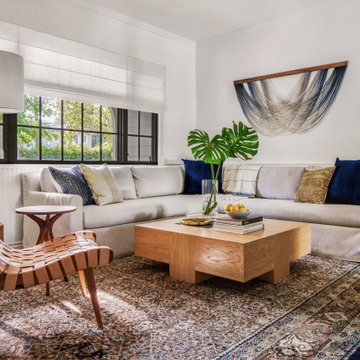
Living Room with porch through window
Inspiration for a mid-sized transitional formal and enclosed beige floor, wainscoting and medium tone wood floor living room remodel in Los Angeles with white walls, a two-sided fireplace, a tile fireplace and no tv
Inspiration for a mid-sized transitional formal and enclosed beige floor, wainscoting and medium tone wood floor living room remodel in Los Angeles with white walls, a two-sided fireplace, a tile fireplace and no tv

Example of a mid-sized farmhouse enclosed medium tone wood floor and wainscoting living room design in Boston with beige walls, a standard fireplace and a brick fireplace

Craftsman Style Residence New Construction 2021
3000 square feet, 4 Bedroom, 3-1/2 Baths
Living room - mid-sized craftsman formal and open concept medium tone wood floor, gray floor, coffered ceiling and wainscoting living room idea in San Francisco with gray walls, a ribbon fireplace, a stone fireplace and a wall-mounted tv
Living room - mid-sized craftsman formal and open concept medium tone wood floor, gray floor, coffered ceiling and wainscoting living room idea in San Francisco with gray walls, a ribbon fireplace, a stone fireplace and a wall-mounted tv
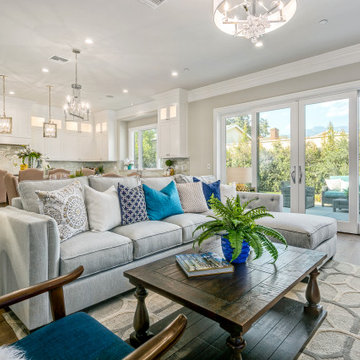
Transitional formal and open concept medium tone wood floor, brown floor and wainscoting living room photo in Los Angeles with beige walls, a two-sided fireplace, a stone fireplace and no tv
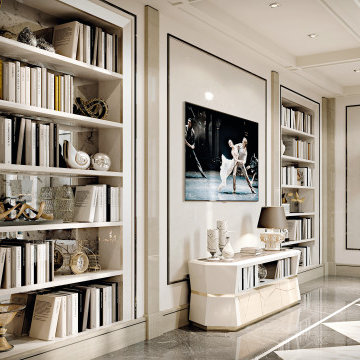
A luxurious seaside estate, designed for summer vacation and to stand out from the rest. Luxury is the style, quality is the key.
Example of a large trendy marble floor, brown floor and wainscoting living room design in Miami with beige walls
Example of a large trendy marble floor, brown floor and wainscoting living room design in Miami with beige walls
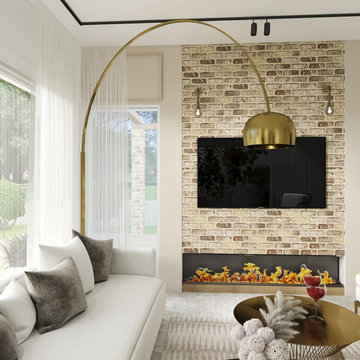
Living room
Living room - mid-sized transitional open concept ceramic tile, beige floor and wainscoting living room idea in Los Angeles with beige walls, a ribbon fireplace, a brick fireplace and a wall-mounted tv
Living room - mid-sized transitional open concept ceramic tile, beige floor and wainscoting living room idea in Los Angeles with beige walls, a ribbon fireplace, a brick fireplace and a wall-mounted tv
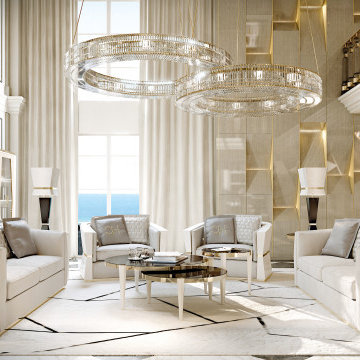
A luxurious seaside estate, designed for summer vacation and to stand out from the rest. Luxury is the style, quality is the key.
Large trendy marble floor, brown floor and wainscoting living room photo in Miami with beige walls
Large trendy marble floor, brown floor and wainscoting living room photo in Miami with beige walls
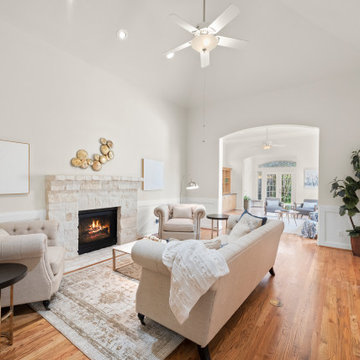
Welcome to this charming 3 bed, 2.5 bath on cul-de-sac street in Bellaire! This home features a formal dining in the front which leads to a spacious kitchen dressed with custom cabinets, granite counters & Italian tile b/s. It comes equipped with s/s GE Profile appliances, incl double convection ovens, & plenty of storage. In the living room you find high ceilings with recessed lights, wainscoting, and stone fireplace. An addition provides a large flex-room with built-in cabinets and shelving. Plantation shutters cover most windows and pristine wood flooring runs throughout the house. Enjoy a first-floor primary bedroom with an en-suite that includes double sinks, jetted tub, & frameless glass shower. Secondary bedrooms upstairs share a full bath and have an abundance of storage. Other highlights incl metal roof (2018), fully fenced backyard, and electric gate in the driveway.
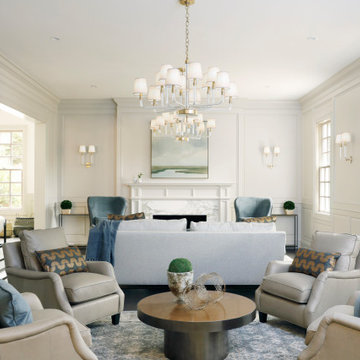
Example of a large classic open concept wainscoting living room design in San Francisco with white walls and a standard fireplace
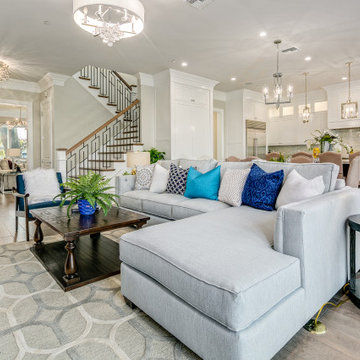
Living room - transitional formal and open concept medium tone wood floor, brown floor and wainscoting living room idea in Los Angeles with beige walls, a two-sided fireplace, a stone fireplace and no tv
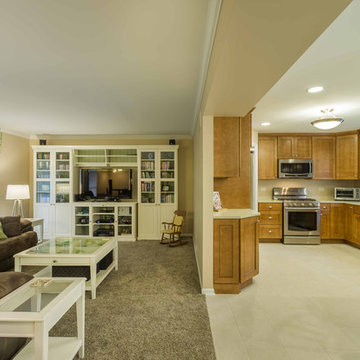
This home had plenty of square footage, but in all the wrong places. The old opening between the dining and living rooms was filled in, and the kitchen relocated into the former dining room, allowing for a large opening between the new kitchen / breakfast room with the existing living room. The kitchen relocation, in the corner of the far end of the house, allowed for cabinets on 3 walls, with a 4th side of peninsula. The long exterior wall, formerly kitchen cabinets, was replaced with a full wall of glass sliding doors to the back deck adjacent to the new breakfast / dining space. Rubbed wood cabinets were installed throughout the kitchen as well as at the desk workstation and buffet storage.
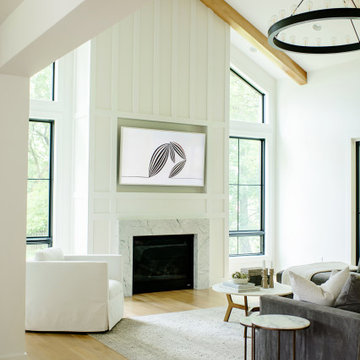
Living room - contemporary light wood floor, exposed beam and wainscoting living room idea in Cincinnati with white walls, a standard fireplace, a stone fireplace and a wall-mounted tv
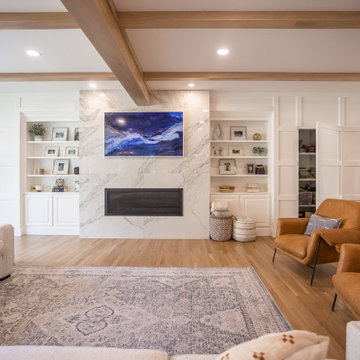
This Hyde Park family was looking to open up their first floor creating a more functional living space and to refresh their look to a transitional style. They loved the idea of exposed beams and hoped to incorporate them into their remodel. We are "beaming" with pride with the end result.
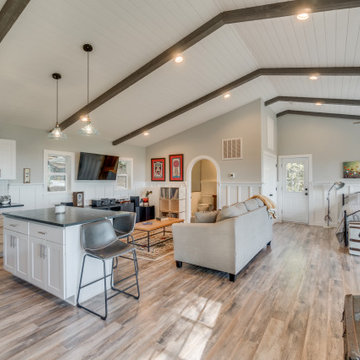
Wainscoting continues throughout the entire living space for decoration and for durability for the AirBnB use. Ceiling feature exposed (faux) beams with inserted shiplap and recessed lighting. The small space of the cottage required tight/multi space use
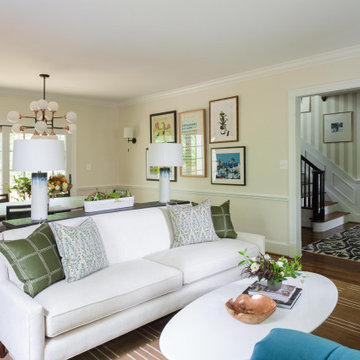
Inspiration for a transitional medium tone wood floor, brown floor and wainscoting living room remodel in Jacksonville with beige walls
Wainscoting Beige Living Room Ideas
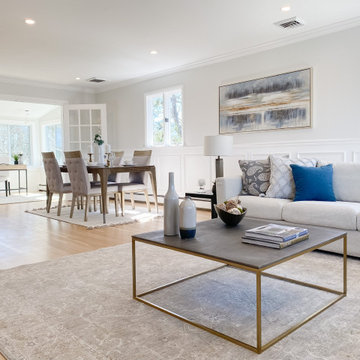
Living room - large coastal open concept light wood floor, beige floor and wainscoting living room idea in Boston with gray walls and a wall-mounted tv
1





