Wallpaper Ceiling Beige Living Room Ideas
Refine by:
Budget
Sort by:Popular Today
1 - 20 of 377 photos
Item 1 of 3
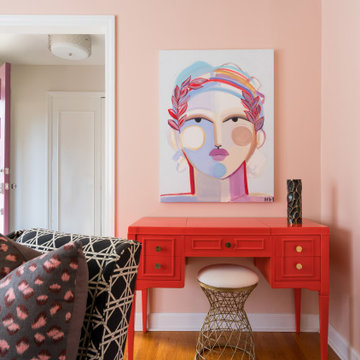
Ladies Lounge
Example of a mid-century modern medium tone wood floor and wallpaper ceiling living room design in Charlotte with pink walls
Example of a mid-century modern medium tone wood floor and wallpaper ceiling living room design in Charlotte with pink walls

Modern living room with dual facing sofa...Enjoy a book in front of a fireplace or watch your favorite movie and feel like you have two "special places" in one room. Perfect also for entertaining.
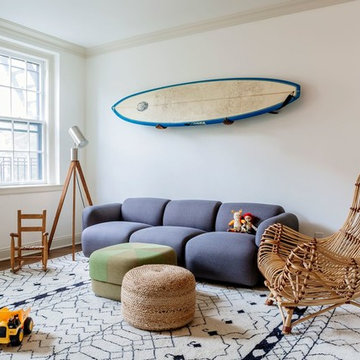
We gutted two bathrooms, combined two kitchens into one, installed new, walnut floors, furnished three bedrooms, a home office, a living room, dining and playroom.
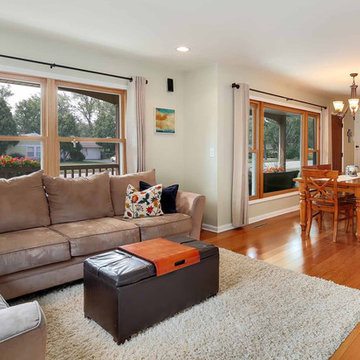
One Bedroom was removed to create a large Living and Dining space, directly off the entry. The Stair was added to the new second floor. The existing first floor Hall Bath and one Bedroom remain.
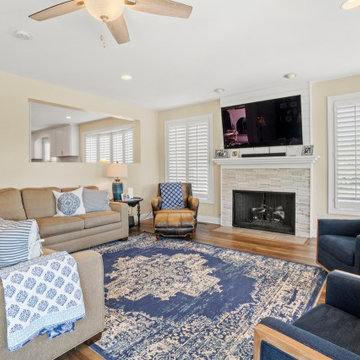
Large transitional open concept medium tone wood floor, beige floor, wallpaper ceiling and wainscoting living room photo in Chicago with a bar, white walls, a corner fireplace, a concrete fireplace and a media wall
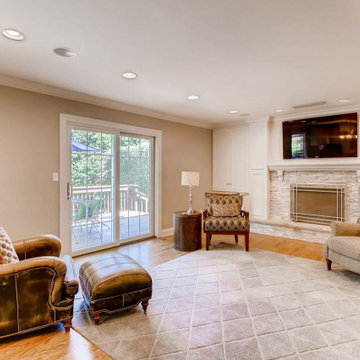
Example of a mid-sized classic open concept light wood floor, brown floor, wallpaper ceiling and wainscoting living room design in Chicago with beige walls, a standard fireplace, a brick fireplace and a media wall
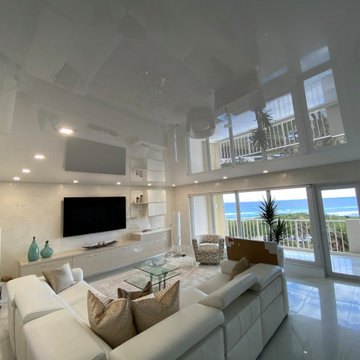
High Gloss Stretch Ceilings are sheets of PVC ceiling that are stretched over aluminum railings. Check out how cool they look!
Example of a mid-sized classic formal and open concept marble floor, white floor, wallpaper ceiling and wallpaper living room design in Miami with white walls and a wall-mounted tv
Example of a mid-sized classic formal and open concept marble floor, white floor, wallpaper ceiling and wallpaper living room design in Miami with white walls and a wall-mounted tv
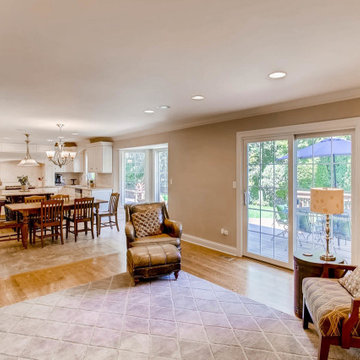
Mid-sized elegant open concept light wood floor, brown floor, wallpaper ceiling and wainscoting living room photo in Chicago with beige walls, a standard fireplace, a brick fireplace and a media wall

Inspiration for a large eclectic formal ceramic tile, green floor and wallpaper ceiling living room remodel in Los Angeles with a standard fireplace and a wall-mounted tv

Living room - small eclectic enclosed dark wood floor, wallpaper ceiling and wallpaper living room idea in Miami with pink walls
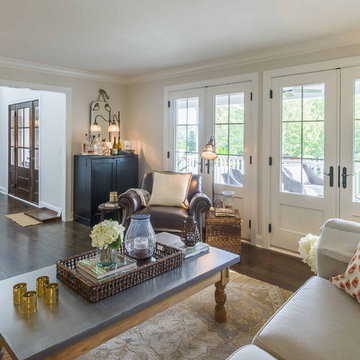
This 1990s brick home had decent square footage and a massive front yard, but no way to enjoy it. Each room needed an update, so the entire house was renovated and remodeled, and an addition was put on over the existing garage to create a symmetrical front. The old brown brick was painted a distressed white.
The 500sf 2nd floor addition includes 2 new bedrooms for their teen children, and the 12'x30' front porch lanai with standing seam metal roof is a nod to the homeowners' love for the Islands. Each room is beautifully appointed with large windows, wood floors, white walls, white bead board ceilings, glass doors and knobs, and interior wood details reminiscent of Hawaiian plantation architecture.
The kitchen was remodeled to increase width and flow, and a new laundry / mudroom was added in the back of the existing garage. The master bath was completely remodeled. Every room is filled with books, and shelves, many made by the homeowner.
Project photography by Kmiecik Imagery.
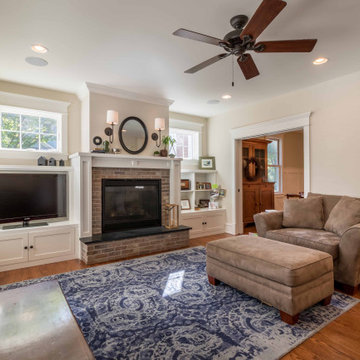
Living room - large country enclosed medium tone wood floor, brown floor, wallpaper ceiling and wallpaper living room idea in Chicago with white walls, a standard fireplace, a brick fireplace and a corner tv

Inspiration for a mid-sized victorian formal and enclosed medium tone wood floor, brown floor, wallpaper ceiling and wallpaper living room remodel in Chicago with beige walls, a standard fireplace, a brick fireplace and no tv
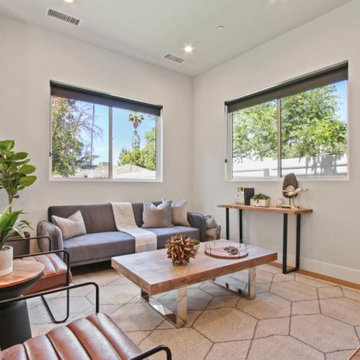
Introducing a brand new construction that boasts a modern and awe-inspiring design! This complete home renovation combines exquisite elements throughout, creating a luxurious space that's definitely worth marveling at. With a stunning bathroom that features beautifully crafted wood cabinetry and black fixtures with a double sink and double mirror, the bathroom of this home is an absolute show stopper. The spacious bedroom features hardwood flooring that brings warmth and comfort, making it easy to unwind after a long day. The kitchen also screams excellence - with subway tile backsplash, hardwood flooring, stainless steel fixtures, and a white marble countertop, cooking and entertaining will be effortless. This new construction home is a reflection of luxury and sophistication, and it is sure to impress anyone who passes through it.
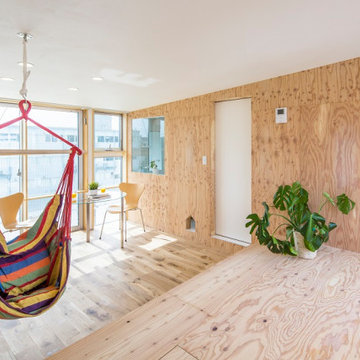
Living room - large scandinavian open concept medium tone wood floor, brown floor, wallpaper ceiling and wood wall living room idea in Tokyo with brown walls
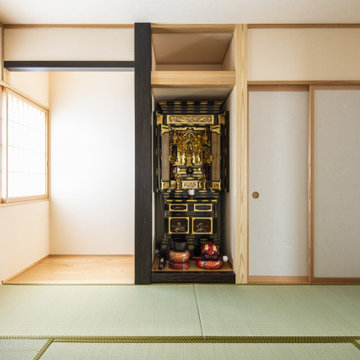
薪ストーブの世界最高峰スキャンサームをつけたい。
高性能な住宅でゆったり火を眺めて過ごすリビングをつくった。
素足に針葉樹のような温もりを感じることができるくるみの無垢フローリング。
ウォールナットをたくさんつかって落ち着いたコーディネートを。
毎日の家事が楽になる日々の暮らしを想像して。
家族のためだけの動線を考え、たったひとつ間取りを一緒に考えた。
そして、家族の想いがまたひとつカタチになりました。
外皮平均熱貫流率(UA値) : 0.46W/m2・K
断熱等性能等級 : 等級[4]
一次エネルギー消費量等級 : 等級[5]
構造計算:許容応力度計算
仕様:
長期優良住宅認定
性能向上計画認定住宅
地域型グリーン化事業(高度省エネ型)
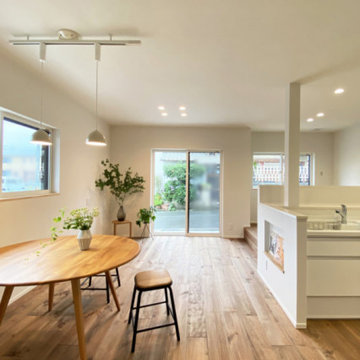
荷物の出し入れもできるよう、駐車場に隣接する掃き出し窓。
White floor, wallpaper ceiling and wallpaper living room photo in Kyoto with white walls
White floor, wallpaper ceiling and wallpaper living room photo in Kyoto with white walls
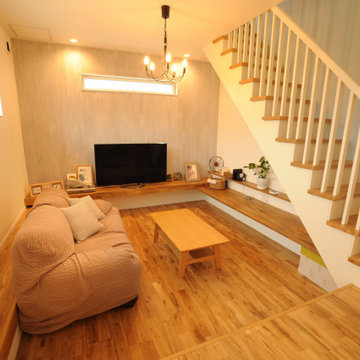
Living room - open concept medium tone wood floor, wallpaper ceiling and wallpaper living room idea in Other with white walls
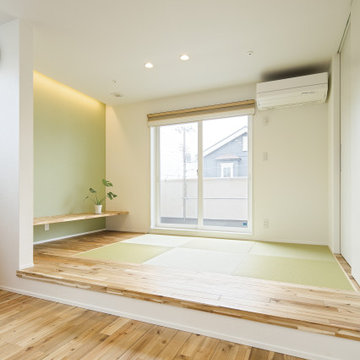
ステップアップした畳コーナー。
ナチュラルなジャパンモダンでリラックスタイムを。
Living room - mid-sized modern formal and open concept light wood floor, brown floor, wallpaper ceiling and wallpaper living room idea in Tokyo Suburbs with white walls and a tv stand
Living room - mid-sized modern formal and open concept light wood floor, brown floor, wallpaper ceiling and wallpaper living room idea in Tokyo Suburbs with white walls and a tv stand
Wallpaper Ceiling Beige Living Room Ideas
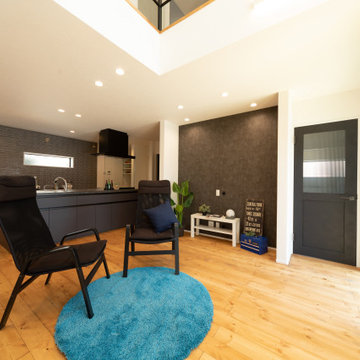
約22帖のリビングには広い吹き抜け空間があります。そこから見える内窓やスチール手摺の階段、2階ホールが素敵です。
Living room - industrial open concept medium tone wood floor, brown floor, wallpaper ceiling and wallpaper living room idea in Kobe with white walls and a wall-mounted tv
Living room - industrial open concept medium tone wood floor, brown floor, wallpaper ceiling and wallpaper living room idea in Kobe with white walls and a wall-mounted tv
1





