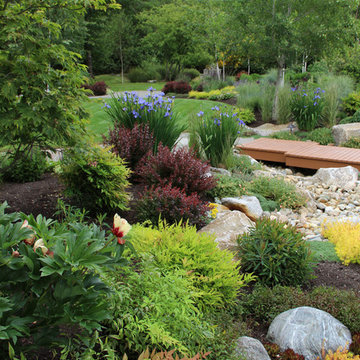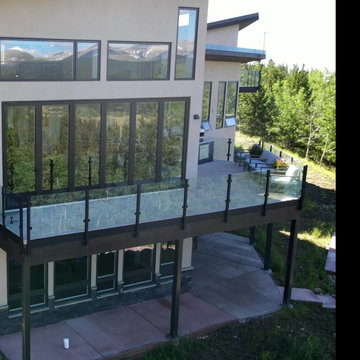Contemporary Home Design Ideas
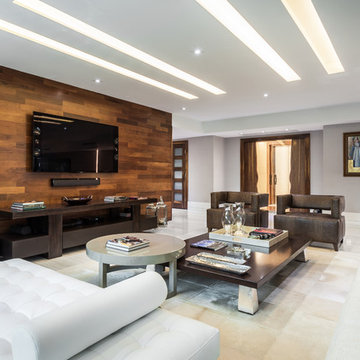
Inspiration for a large contemporary formal and open concept linoleum floor living room remodel in Miami with no fireplace, a wall-mounted tv and white walls
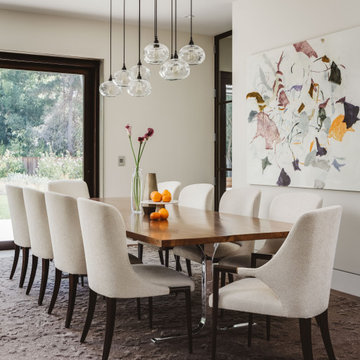
Inspiration for a contemporary enclosed dining room remodel in Salt Lake City with white walls and no fireplace
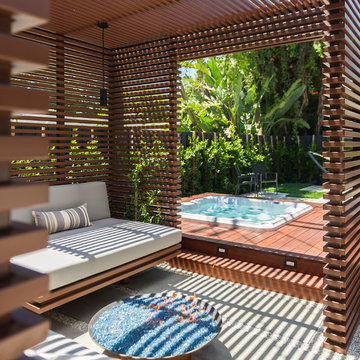
Unlimited Style Photography
Deck - small contemporary backyard deck idea in Los Angeles with a fire pit and a pergola
Deck - small contemporary backyard deck idea in Los Angeles with a fire pit and a pergola
Find the right local pro for your project
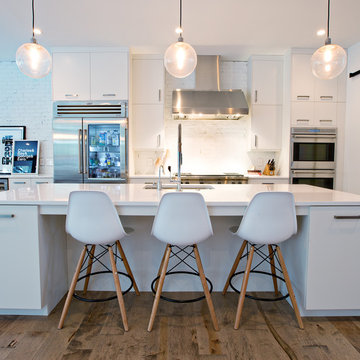
Shannon Lazic
Example of a mid-sized trendy galley medium tone wood floor kitchen design in Orlando with an undermount sink, flat-panel cabinets, white cabinets, white backsplash, stainless steel appliances, an island and brick backsplash
Example of a mid-sized trendy galley medium tone wood floor kitchen design in Orlando with an undermount sink, flat-panel cabinets, white cabinets, white backsplash, stainless steel appliances, an island and brick backsplash

Valerie Borden
Family room - contemporary concrete floor family room idea in Phoenix
Family room - contemporary concrete floor family room idea in Phoenix
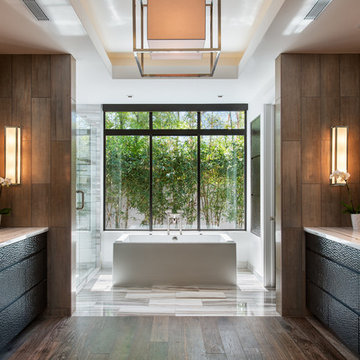
Praised for its visually appealing, modern yet comfortable design, this Scottsdale residence took home the gold in the 2014 Design Awards from Professional Builder magazine. Built by Calvis Wyant Luxury Homes, the 5,877-square-foot residence features an open floor plan that includes Western Window Systems’ multi-slide pocket doors to allow for optimal inside-to-outside flow. Tropical influences such as covered patios, a pool, and reflecting ponds give the home a lush, resort-style feel.
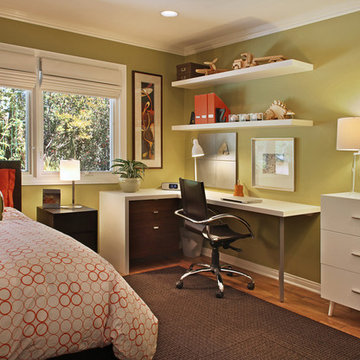
A modern teenage boy's rooms with study area.
Photo: Jeri Koegel
Trendy bedroom photo in Orange County with green walls
Trendy bedroom photo in Orange County with green walls

We didn’t want the floor to be the cool thing in the room that steals the show, so we picked an interesting color and painted the ceiling as well. This bathroom invites you to look up and down equally.
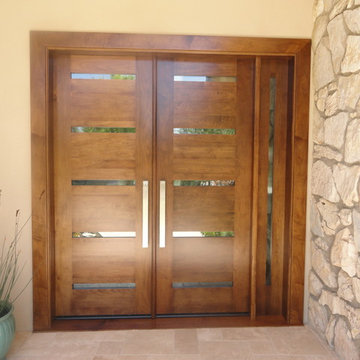
Entryway - mid-sized contemporary entryway idea in San Diego with white walls and a medium wood front door
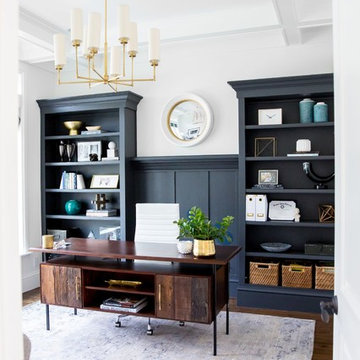
Shop the Look, See the Photo Tour here: https://www.studio-mcgee.com/studioblog/2016/4/25/foothill-drive-project-formal-living-room?rq=Foothill%20Drive%20Project
Photo by Lindsay Salazar
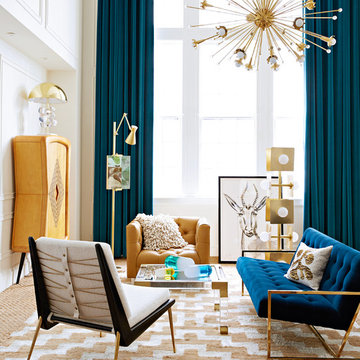
Inspiration for a contemporary carpeted living room remodel in New York with white walls, no fireplace and no tv
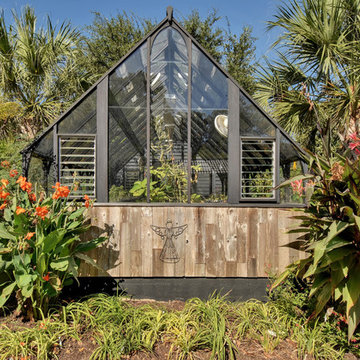
Allison Cartwright
Trendy detached greenhouse photo in Austin
Trendy detached greenhouse photo in Austin
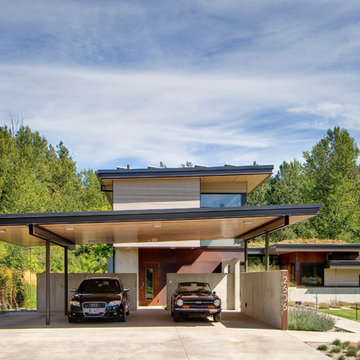
© Steve Keating
Inspiration for a contemporary two-car carport remodel in Seattle
Inspiration for a contemporary two-car carport remodel in Seattle

This family wanted a contemporary structure that blended natural elements with with grays and blues. This is a unique structure that turned out beautifully. We went with powder coated 6x6 steel posts hiding all of the base and top plates
creating a seamless transition between the structure and travertine flooring. Due to limitations on spacing we added a built-in granite table with matching powder coated steel frame. This created a unique look and practical application for dining seating. By adding a knee wall with cedar slats it created an intimate nook while keeping everything open.
The modern fireplace and split style kitchen created a great use of space without making if feel crowded.
Appliances: Fire Magic Diamond Echelon series 660 Grill
RCS icemaker, 2 wine fridges and RCS storage doors and drawers
42” Heat Glo Dakota fireplace insert
Cedar T&G ceiling clear coated with rope lighting
Powder coated posts and granite table frame: Slate Gray
Tile Selections:
Accent Wall: Glass tile (Carisma Oceano Stick Glass Mosaic)
Dark Tile: Prisma Griss
Light Tile: Tessuto Linen Beige White
Flooring: Light Ivory Travertine
3cm granite:
Light: Santa Cecilia
Dark: Midnight Grey
Kitchen Appliances:
30" Fire Magic Diamond Series Echelon 660
2 - RCS wine fridges
RCS storage doors and drawers
Fire Place:
36" Dakota heat glo insert
TK Images
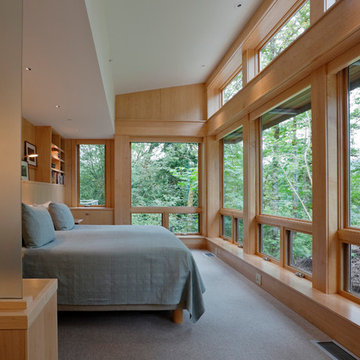
Master Bedroom
Photo by Art Grice
Trendy master carpeted bedroom photo in Seattle with no fireplace
Trendy master carpeted bedroom photo in Seattle with no fireplace
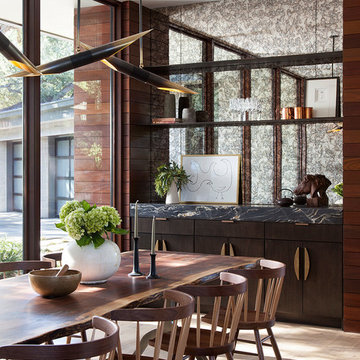
Shoberg Homes- Contractor
Studio Seiders - Interior Design
Ryann Ford Photography, LLC
Inspiration for a contemporary light wood floor and beige floor dining room remodel in Austin
Inspiration for a contemporary light wood floor and beige floor dining room remodel in Austin
Contemporary Home Design Ideas
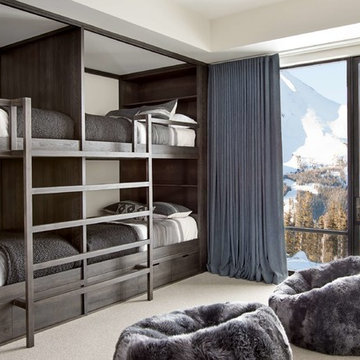
Modern Patriot Residence by Locati Architects, Interior Design by Locati Interiors, Photography by Gibeon Photography
Kids' room - contemporary boy carpeted and beige floor kids' room idea in Other with beige walls
Kids' room - contemporary boy carpeted and beige floor kids' room idea in Other with beige walls
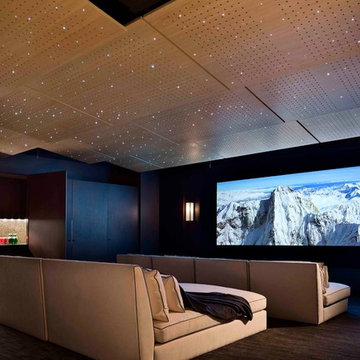
Custom Home in Jackson Hole, WY
Paul Warchol Photography
Home theater - mid-sized contemporary enclosed brown floor and carpeted home theater idea in Other with black walls and a projector screen
Home theater - mid-sized contemporary enclosed brown floor and carpeted home theater idea in Other with black walls and a projector screen
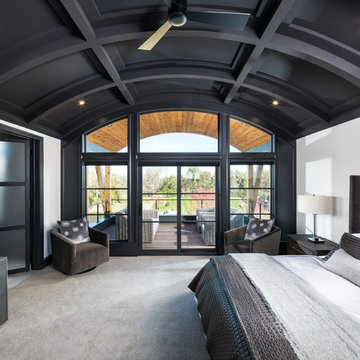
Landmark Photography
Bedroom - contemporary carpeted and gray floor bedroom idea in Other with white walls
Bedroom - contemporary carpeted and gray floor bedroom idea in Other with white walls
178




























