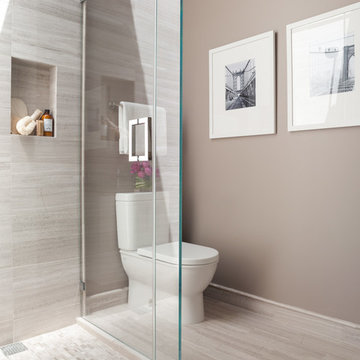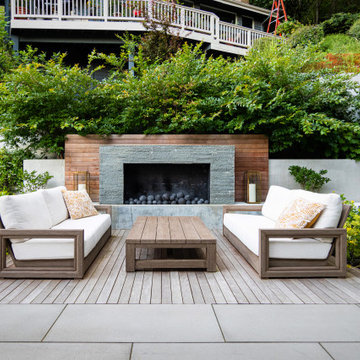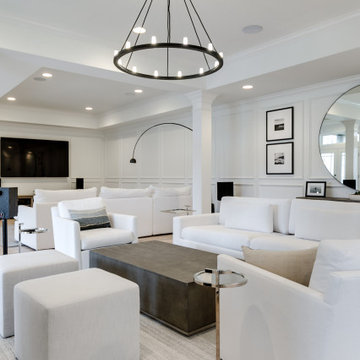Contemporary Home Design Ideas
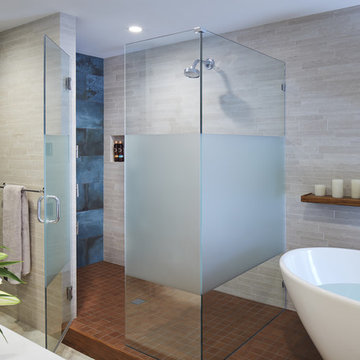
The shower includes dual shower areas, four body spray tiles (two on each side) and a large glass surround keeping the uncluttered theme for the room while still offering privacy with an etched “belly band” around the perimeter. The etching is only on the outside of the glass with the inside being kept smooth for cleaning purposes.
The end result is a bathroom that is luxurious and light, with nothing extraneous to distract the eye. The peaceful and quiet ambiance that the room exudes hit exactly the mark that the clients were looking for.
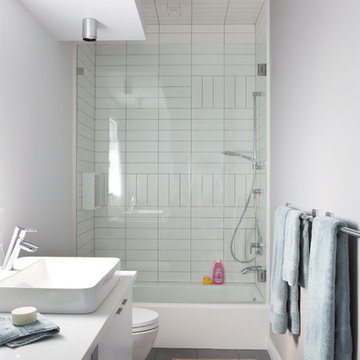
Kids' bathroom (girls')
Bathroom - large contemporary subway tile bathroom idea in Austin with white cabinets, quartz countertops, gray walls and a vessel sink
Bathroom - large contemporary subway tile bathroom idea in Austin with white cabinets, quartz countertops, gray walls and a vessel sink
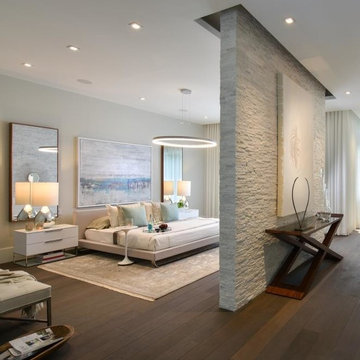
Inspiration for a huge contemporary master dark wood floor and brown floor bedroom remodel in Miami with gray walls and no fireplace
Find the right local pro for your project
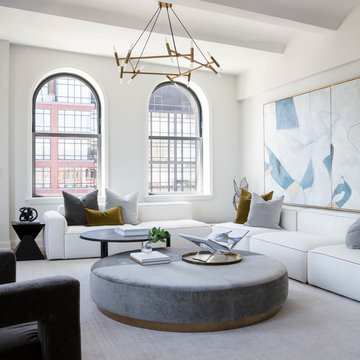
Example of a trendy medium tone wood floor and brown floor living room design in New York with white walls

Backyard view shows the house has been expanded with a new deck at the same level as the dining room interior, with a new hot tub in front of the master bedroom, outdoor dining table with fireplace and overhead lighting, big French doors opening from dining to the outdoors, and a fully equipped professional kitchen with sliding windows allowing passing through to an equally fully equipped outdoor kitchen with Big Green Egg BBQ, grill and deep-fryer unit.

Robert Reck
Example of a mid-sized trendy master black tile and stone slab marble floor bathroom design in Austin with black walls
Example of a mid-sized trendy master black tile and stone slab marble floor bathroom design in Austin with black walls

Note the large scale tile juxtaposed against the quilt style tile on the oven wall. This large and simple toned grey field allows the other area to stand out, yet this window wall detail also serves a purpose of showing how every area can be unique, but not glaring in contrast.
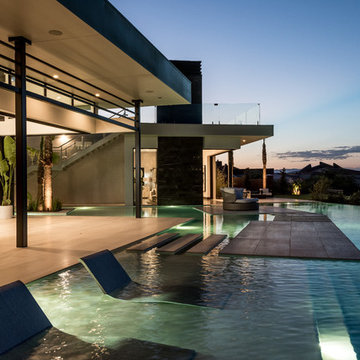
Custom Pool with Glass and Solid Stone Water Chaise
Hot tub - huge contemporary backyard concrete paver and custom-shaped infinity hot tub idea in Las Vegas
Hot tub - huge contemporary backyard concrete paver and custom-shaped infinity hot tub idea in Las Vegas
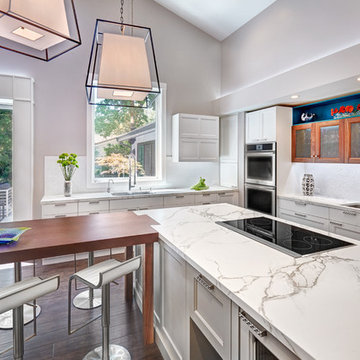
This home remodel is a celebration of curves and light. Starting from humble beginnings as a basic builder ranch style house, the design challenge was maximizing natural light throughout and providing the unique contemporary style the client’s craved.
The Entry offers a spectacular first impression and sets the tone with a large skylight and an illuminated curved wall covered in a wavy pattern Porcelanosa tile.
The chic entertaining kitchen was designed to celebrate a public lifestyle and plenty of entertaining. Celebrating height with a robust amount of interior architectural details, this dynamic kitchen still gives one that cozy feeling of home sweet home. The large “L” shaped island accommodates 7 for seating. Large pendants over the kitchen table and sink provide additional task lighting and whimsy. The Dekton “puzzle” countertop connection was designed to aid the transition between the two color countertops and is one of the homeowner’s favorite details. The built-in bistro table provides additional seating and flows easily into the Living Room.
A curved wall in the Living Room showcases a contemporary linear fireplace and tv which is tucked away in a niche. Placing the fireplace and furniture arrangement at an angle allowed for more natural walkway areas that communicated with the exterior doors and the kitchen working areas.
The dining room’s open plan is perfect for small groups and expands easily for larger events. Raising the ceiling created visual interest and bringing the pop of teal from the Kitchen cabinets ties the space together. A built-in buffet provides ample storage and display.
The Sitting Room (also called the Piano room for its previous life as such) is adjacent to the Kitchen and allows for easy conversation between chef and guests. It captures the homeowner’s chic sense of style and joie de vivre.
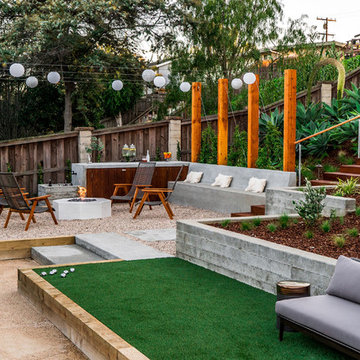
This picture shows the fire lounge seating area and artificial turf area for family games.
Photography: Brett Hilton
Example of a large trendy backyard gravel patio design in San Diego with no cover
Example of a large trendy backyard gravel patio design in San Diego with no cover
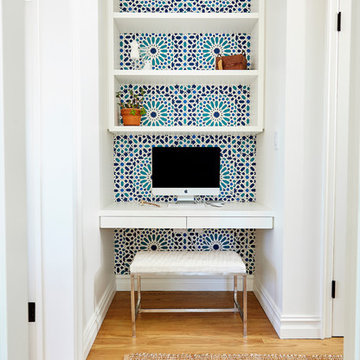
alyssa kirsten
Small trendy gender-neutral medium tone wood floor kids' study room photo in New York with blue walls
Small trendy gender-neutral medium tone wood floor kids' study room photo in New York with blue walls
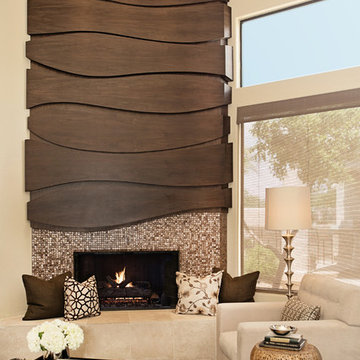
Studio Four G Photography
Example of a trendy formal living room design in Phoenix with beige walls, a corner fireplace and a tile fireplace
Example of a trendy formal living room design in Phoenix with beige walls, a corner fireplace and a tile fireplace

Sponsored
Over 300 locations across the U.S.
Schedule Your Free Consultation
Ferguson Bath, Kitchen & Lighting Gallery
Ferguson Bath, Kitchen & Lighting Gallery
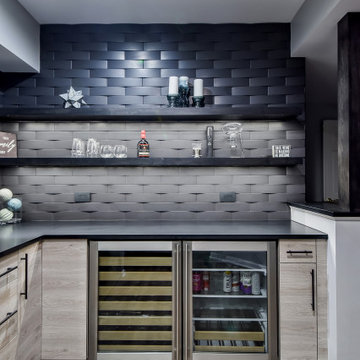
Inspiration for a contemporary l-shaped brown floor home bar remodel in Nashville with flat-panel cabinets, brown cabinets, black backsplash and black countertops
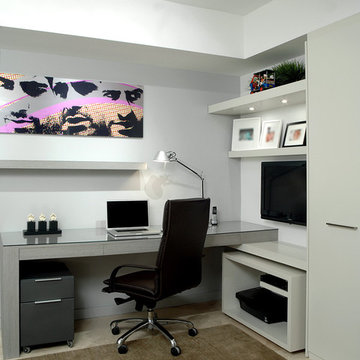
Modern residence design in Hollywood Beach Florida.
Example of a trendy built-in desk home office design in Miami with gray walls
Example of a trendy built-in desk home office design in Miami with gray walls
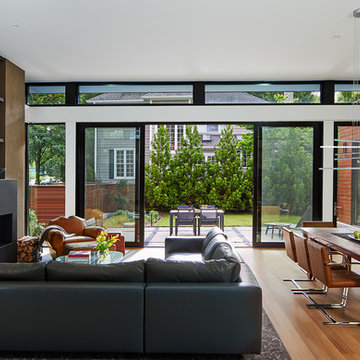
Living room - large contemporary open concept medium tone wood floor and brown floor living room idea in DC Metro with white walls, a ribbon fireplace, a concrete fireplace and no tv
Contemporary Home Design Ideas

Sponsored
Over 300 locations across the U.S.
Schedule Your Free Consultation
Ferguson Bath, Kitchen & Lighting Gallery
Ferguson Bath, Kitchen & Lighting Gallery
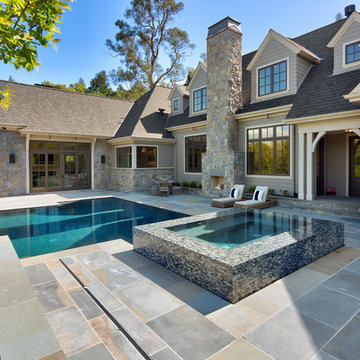
Inspiration for a large contemporary backyard stone and rectangular hot tub remodel in San Francisco
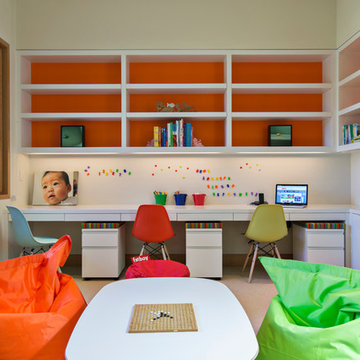
Frank Perez Photographer
Example of a large trendy gender-neutral carpeted kids' room design in San Francisco with multicolored walls
Example of a large trendy gender-neutral carpeted kids' room design in San Francisco with multicolored walls
175

























