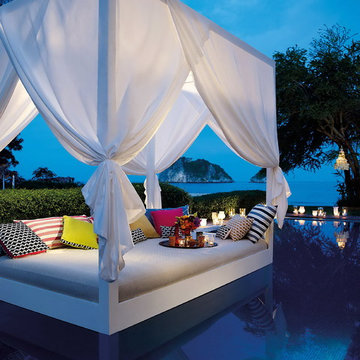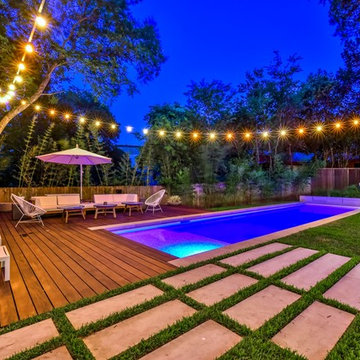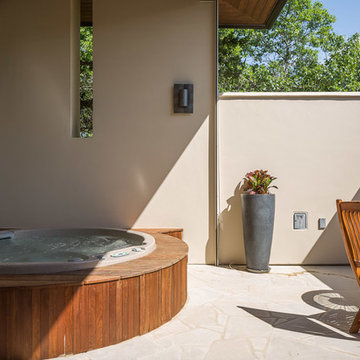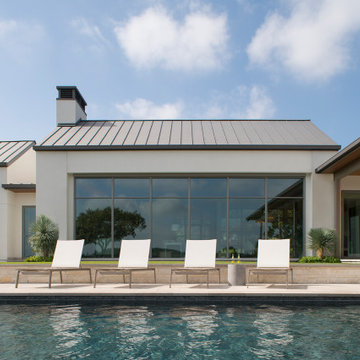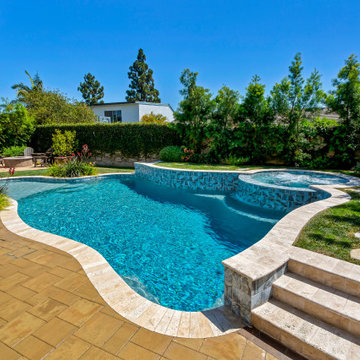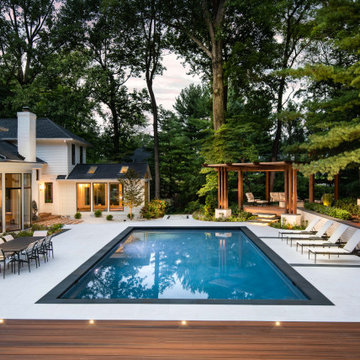Contemporary Pool Ideas
Refine by:
Budget
Sort by:Popular Today
1 - 20 of 88,027 photos
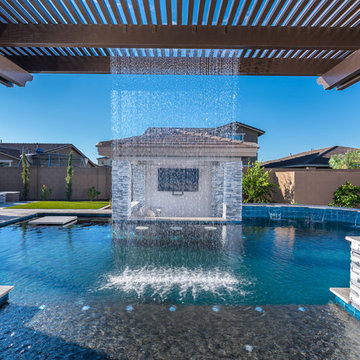
Inspiration for a mid-sized contemporary backyard tile and custom-shaped lap pool fountain remodel in Phoenix
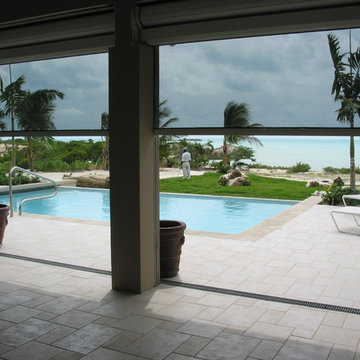
Rollscreens paired with roll down storm shutters on a beach front application.
Retractable Screens, also known as Roll-up Screens and Vertical Rolling Screens are completely customized to meet the needs of the space.
Easy to see through and completely retractable, exterior Retractable Screens create a cool, comfortable, insect-free environment without sacrificing your view. Designed to provide superior solar protection, they mitigate UV damage, optimize comfort and provide daytime privacy even in windy settings.
Extra sun control can be achieved by increasing thread counts and weave density. Retractable Solar Shades provide energy-efficient sun shading, shelter against bugs and mosquitoes, climate control and rain/wind reduction while allowing outward visibility. Depending on screen fabric selection, our solar shade fabric selections are capable of blocking up to 95% of ultra-violet (UV) rays–saving up to 50% of the energy used to heat and cool homes.
Motorize Retractable Screens provide control at the touch of a button. Somfy Motors allow activation by wall mounted toggle switch or several different types of remote control options. These Retractable Screens will stop at upper and lower limits and are able to stop any where along the travel path on command.
Optional Manual Override features allow for operation in case of power outage for motorized units. Manual Operations are available on most models.
Motorized Retractable Screens equipped with Somfy RTS motors may be upgraded for use in Smart Homes and operated via Smartphone or other Mobile Devices.
Retractable Screens should be retracted when not in use. The screens are raised and housed inside the aluminum housing. All major components of the system are powder coated aluminum for durability, ease of operations, and longevity. All Retractable Screens from Shade & Shutter Systems come with a 5 year Warranty, to include the Somfy Motor.
Retractable Screens offer wind and rain abatement for breezy days. Many of our clients enjoy outdoor patio settings along coastal areas and beach front properties. Those areas also endure regular breezes that can be knocked down with retractable Screens for a more enjoyable experience. Although these screens are not designed for storm protection, winds to 40 mph are easily abated.
If you would like more information about Retractable Screens or Rolling Shutters, our Product Specialists can be reached at 800-522-1599.
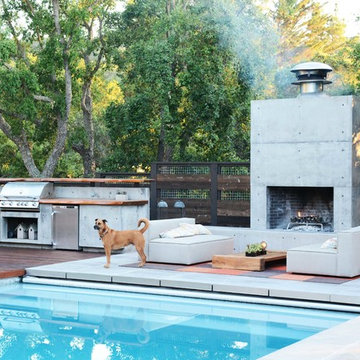
@shadesofgreen
Example of a trendy pool design in San Francisco
Example of a trendy pool design in San Francisco
Find the right local pro for your project
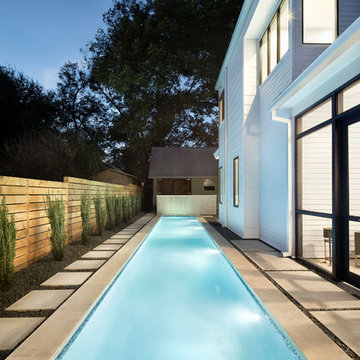
Example of a large trendy backyard concrete paver and rectangular lap pool design in Austin
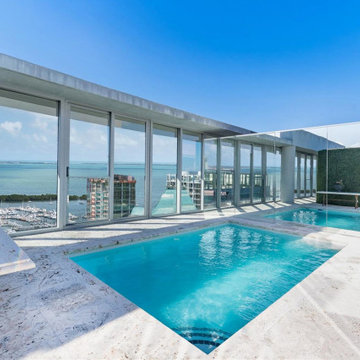
Large trendy rooftop stone and rectangular aboveground and privacy pool photo in Miami
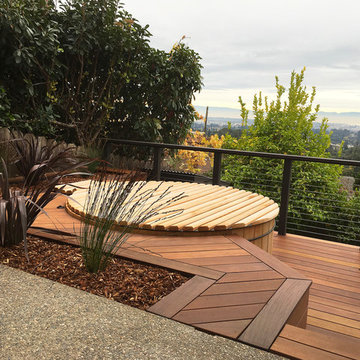
Cedar Hot Tub with Wood Roll Cover and Ipe Decking.
Small trendy backyard round aboveground hot tub photo in San Francisco with decking
Small trendy backyard round aboveground hot tub photo in San Francisco with decking
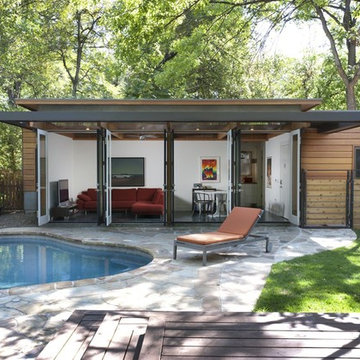
Whit Preston Photography
Pool house - contemporary custom-shaped pool house idea in Austin
Pool house - contemporary custom-shaped pool house idea in Austin
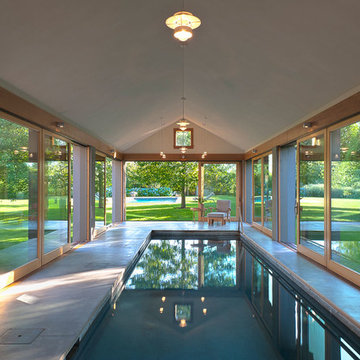
Carol Bates
Inspiration for a large contemporary indoor concrete and rectangular lap pool remodel in New York
Inspiration for a large contemporary indoor concrete and rectangular lap pool remodel in New York

This steel and wood covered patio makes for a great outdoor living and dining area overlooking the pool There is also a pool cabana with a fireplace and a TV for lounging poolside.
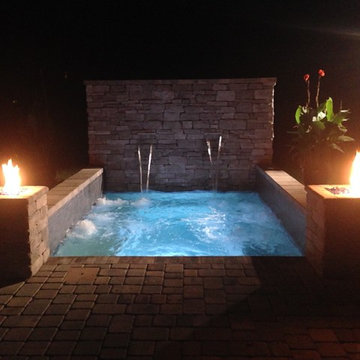
Cocktail Pool (Heated with 12 Therapy Jets) with 2 Shear Descent Falls and 2 Fire Features accented with stone veneer
Hot tub - small contemporary backyard brick and rectangular hot tub idea in Jacksonville
Hot tub - small contemporary backyard brick and rectangular hot tub idea in Jacksonville
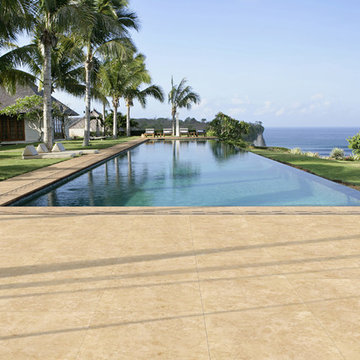
Update your outdoor space with new porcelain pavers! Inciting an exterior flooring revolution, porcelain pavers offer a high-style and super durable design solution. This new generation of pavers opens up a world of possibilities in outdoor design.
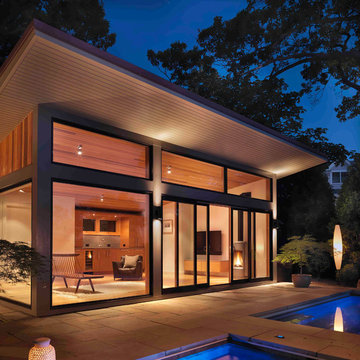
Beautiful shot of this pool house at night. Architecture by Flavin Architects LLC
Example of a mid-sized trendy backyard rectangular natural pool house design in Boston
Example of a mid-sized trendy backyard rectangular natural pool house design in Boston
Contemporary Pool Ideas
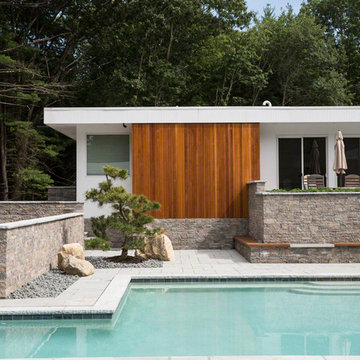
Greg Saunders
Pool house - mid-sized contemporary backyard tile and custom-shaped pool house idea in Boston
Pool house - mid-sized contemporary backyard tile and custom-shaped pool house idea in Boston

Landscape Design: AMS Landscape Design Studios, Inc. / Photography: Jeri Koegel
Pool - large contemporary backyard stone and rectangular pool idea in Orange County
Pool - large contemporary backyard stone and rectangular pool idea in Orange County
1






