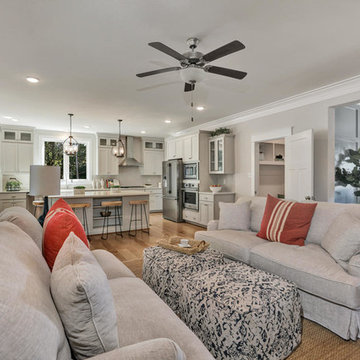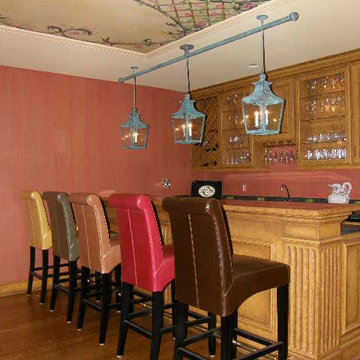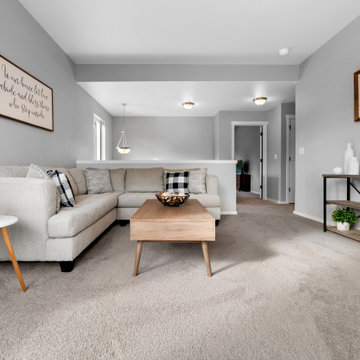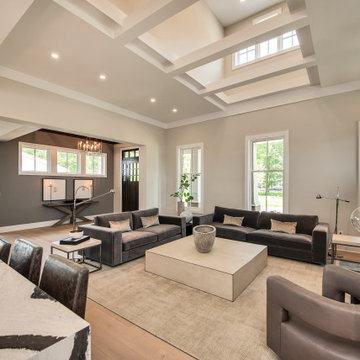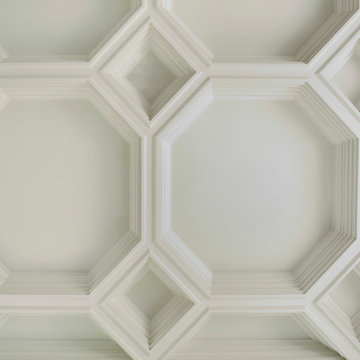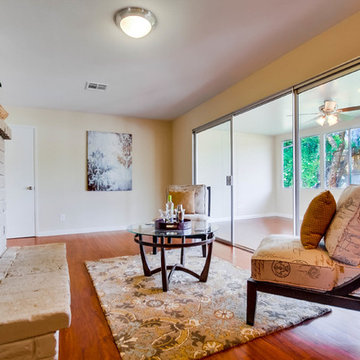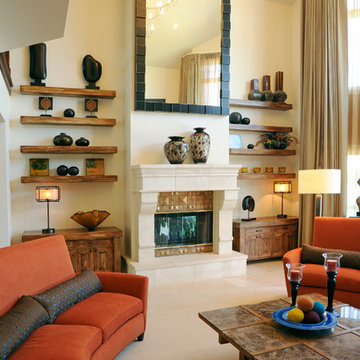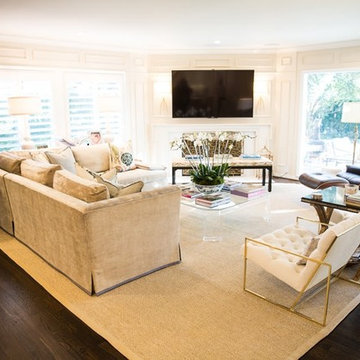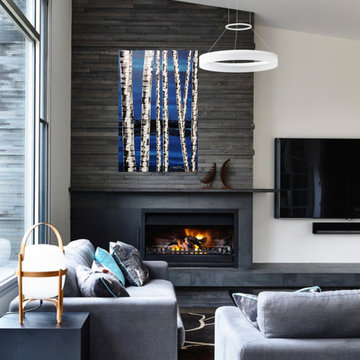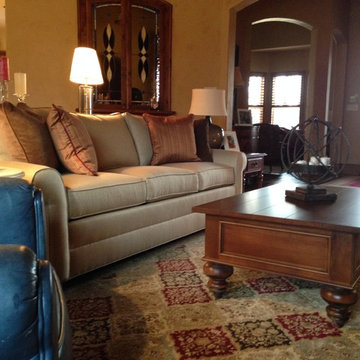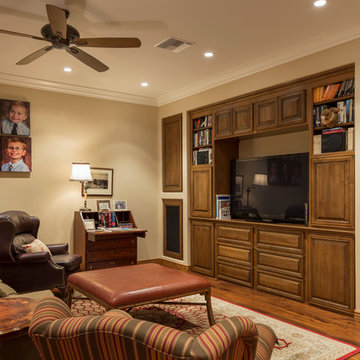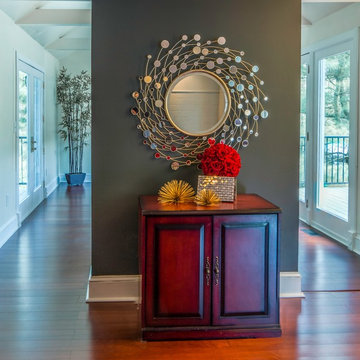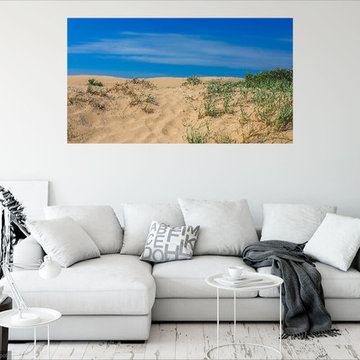Family Room Ideas
Refine by:
Budget
Sort by:Popular Today
29501 - 29520 of 602,004 photos
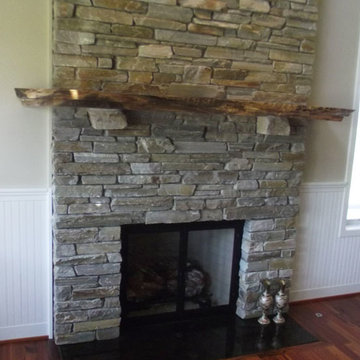
Example of a classic family room design in Seattle with a standard fireplace and a stone fireplace
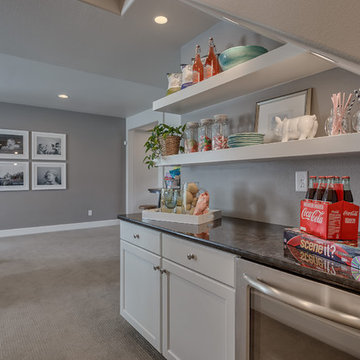
Keller Homes
The Fresco
536 Chapel Hills Drive Suite 150
Colorado Springs, CO 80920
719-528-6977
www.kellerhomes.com
Inspiration for a transitional family room remodel in Denver
Inspiration for a transitional family room remodel in Denver
Find the right local pro for your project
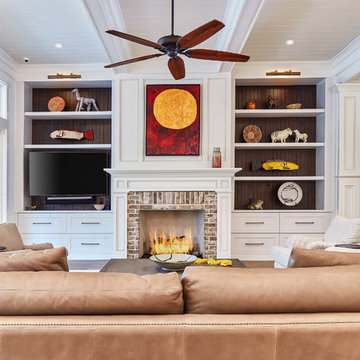
Large transitional open concept medium tone wood floor and beige floor living room photo in Charleston with white walls, a standard fireplace, a brick fireplace and a wall-mounted tv
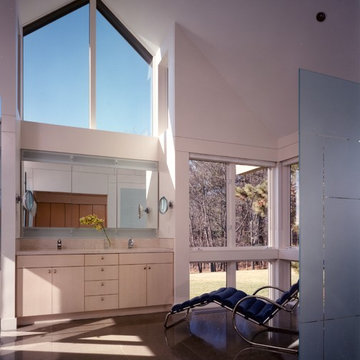
A sleek lounge area in MMA's Lynnfield Contemporary home. Modern expanses of glass create excellent visibility from the interior to exterior of the house.
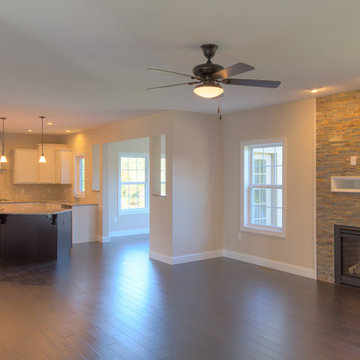
Family room - traditional open concept dark wood floor family room idea in Other with beige walls, a standard fireplace, a stone fireplace and a wall-mounted tv
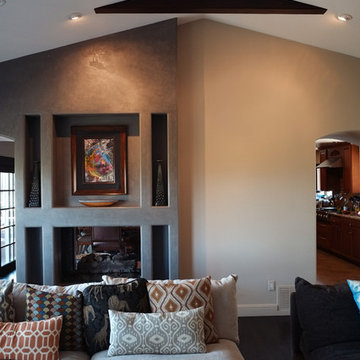
Arcadia Group
Mid-sized arts and crafts open concept dark wood floor family room photo in San Diego with white walls, a two-sided fireplace and a concrete fireplace
Mid-sized arts and crafts open concept dark wood floor family room photo in San Diego with white walls, a two-sided fireplace and a concrete fireplace
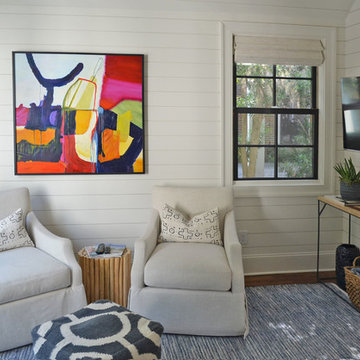
garage conversion, family room, guest suite
Example of a classic family room design in Charleston
Example of a classic family room design in Charleston
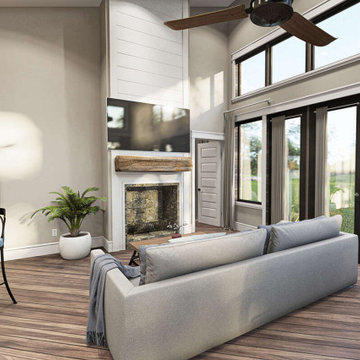
Right off the front door is the open floor layout with the great room/ kitchen/ and dining area. Highlighted features include a fireplace, kitchen island, and excellent window views.
Family Room Ideas
1476






