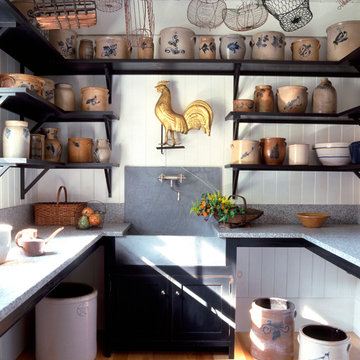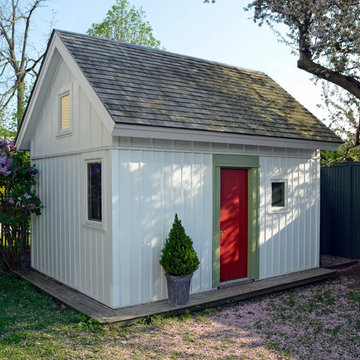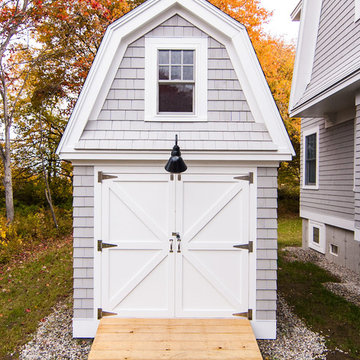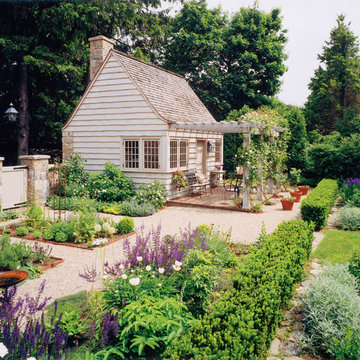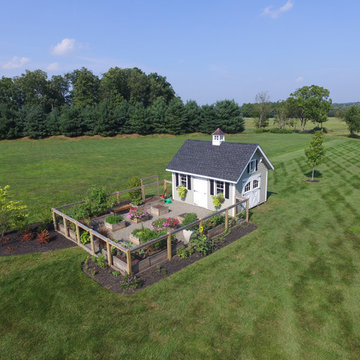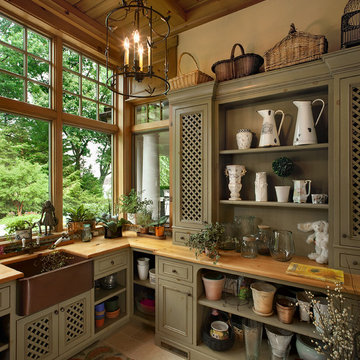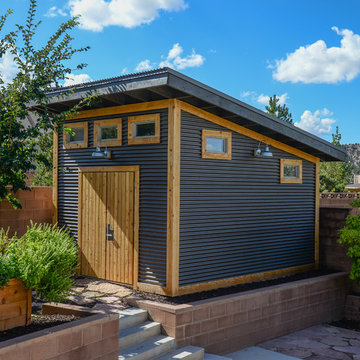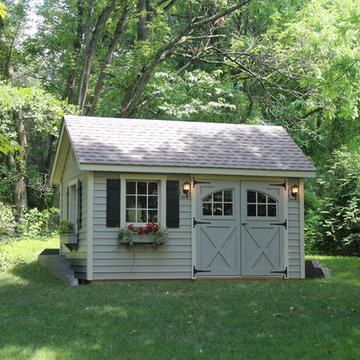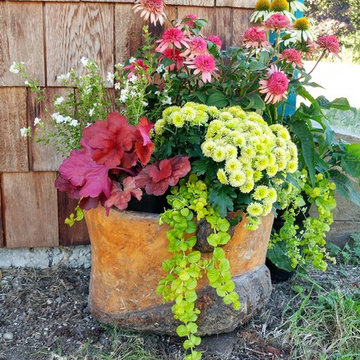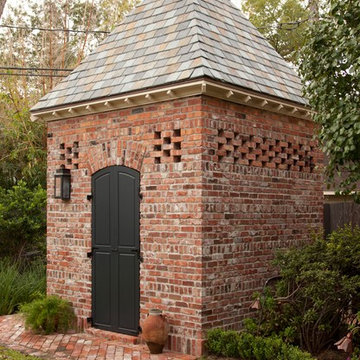Garden Shed Ideas
Refine by:
Budget
Sort by:Popular Today
1 - 20 of 1,976 photos
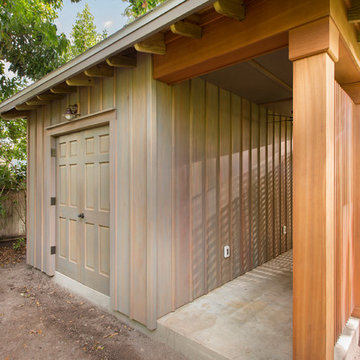
The original orchid house and gardening shed was destroyed by Hurricane Irma in 2017. We re-built this structure in the same location on the property and added a few upgrades to the old structure. Not only does it now meet 180+ hurricane wind codes it also has a skylight beaming natural light into the storage shed area. We also installed a v-crimp metal roof. We custom made some Sapele Mahogany lattice for hanging orchids and a outdoor ceiling fan for hot summer days. The wood siding was made in a board and batten design and is made from Red Grandis, a Eucalyptus that is a sustainable product and perfect for outdoors. We finished the siding with an exterior grey stain with the intention for the structure to blend in with the surrounding landscaping.
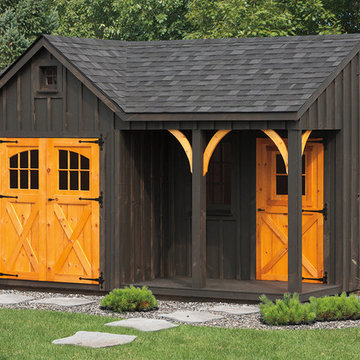
Roof: Weathered Wood Siding: Charcoal Doors: Weaver Craft
Options: 8' Reverse Gable, Window in Reverse Gable, Carriage Style Doors, Window in 36" Door, Arched Braces
Porch Nooks Standard Features
• 4'x7' porch
• 2 posts and 1 railing
• 36" solid pre-hung door
• 1 set of double doors
• 3 - 18"x36" windows
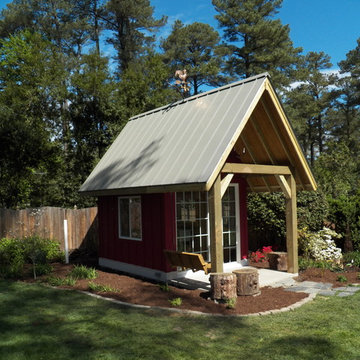
Virginia Tradition Builders LLC
Example of a mountain style detached garden shed design in Richmond
Example of a mountain style detached garden shed design in Richmond

This "hobbit house" straight out of Harry Potter Casting houses our client's pool supplies and serves as a changing room- we designed the outdoor furniture using sustainable teak to match the natural stone and fieldstone elements surrounding it
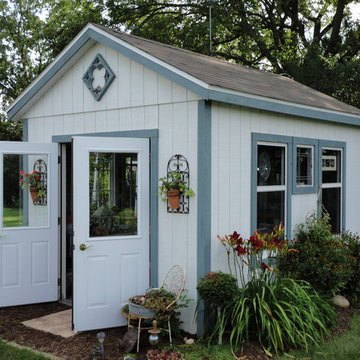
A quaint garden shed in the backyard provides this family with a place to store tools and plants.
Inspiration for a rustic garden shed remodel in Milwaukee
Inspiration for a rustic garden shed remodel in Milwaukee

A wide open lawn provided the perfect setting for a beautiful backyard barn. The home owners, who are avid gardeners, wanted an indoor workshop and space to store supplies - and they didn’t want it to be an eyesore. During the contemplation phase, they came across a few barns designed by a company called Country Carpenters and fell in love with the charm and character of the structures. Since they had worked with us in the past, we were automatically the builder of choice!
Country Carpenters sent us the drawings and supplies, right down to the pre-cut lengths of lumber, and our carpenters put all the pieces together. In order to accommodate township rules and regulations regarding water run-off, we performed the necessary calculations and adjustments to ensure the final structure was built 6 feet shorter than indicated by the original plans.

Modern glass house set in the landscape evokes a midcentury vibe. A modern gas fireplace divides the living area with a polished concrete floor from the greenhouse with a gravel floor. The frame is painted steel with aluminum sliding glass door. The front features a green roof with native grasses and the rear is covered with a glass roof.
Photo by: Gregg Shupe Photography
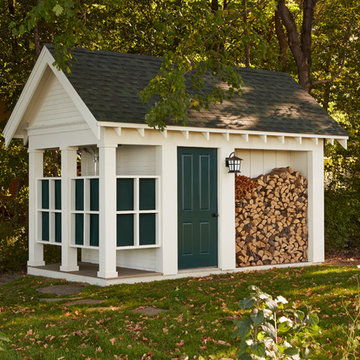
Architecture & Interior Design: David Heide Design Studio Photo: Susan Gilmore Photography
Garden shed - traditional detached garden shed idea in Minneapolis
Garden shed - traditional detached garden shed idea in Minneapolis
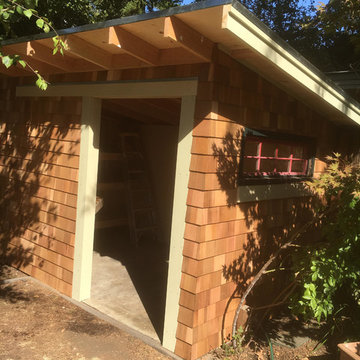
Garden shed - small traditional detached garden shed idea in San Francisco
Garden Shed Ideas
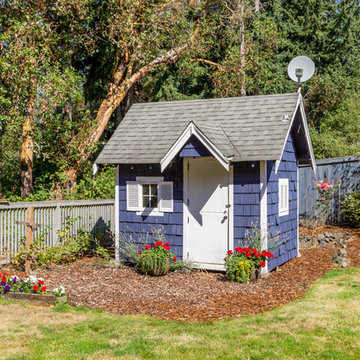
Caleb Melvin, Caleb Melvin Photography
Inspiration for a small timeless detached garden shed remodel in Seattle
Inspiration for a small timeless detached garden shed remodel in Seattle
1






