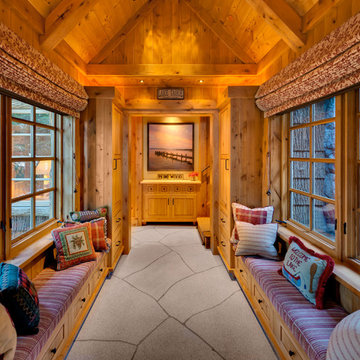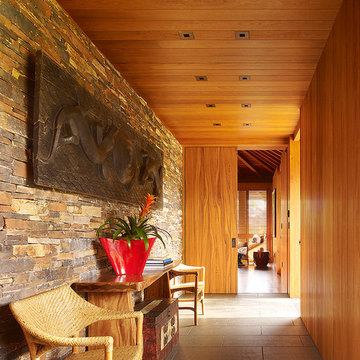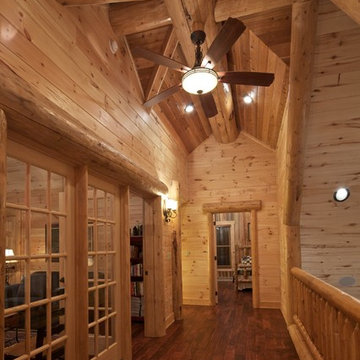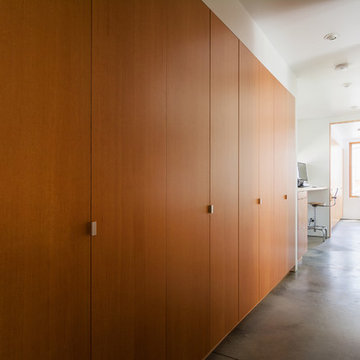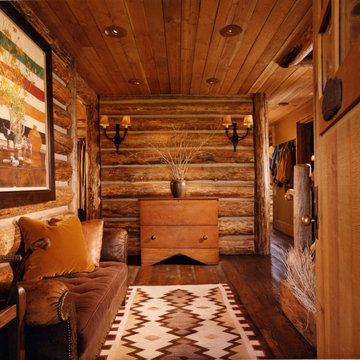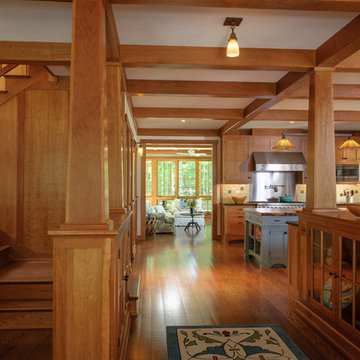Hallway Ideas
Refine by:
Budget
Sort by:Popular Today
1 - 20 of 5,814 photos
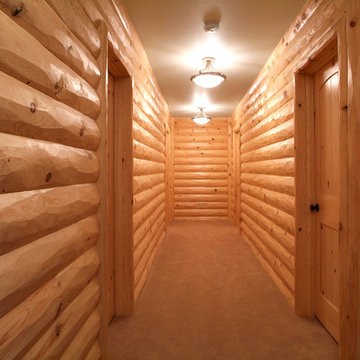
This fantastic hallway features peeled knotty pine half log hewn, and 6" knotty pine paneling on the tongue and groove walls. Don't get so lost in here that you miss the double-header corners and decorative peeled posts by the doors.

Photo by: Tripp Smith
Example of a classic medium tone wood floor hallway design in Charleston with white walls
Example of a classic medium tone wood floor hallway design in Charleston with white walls
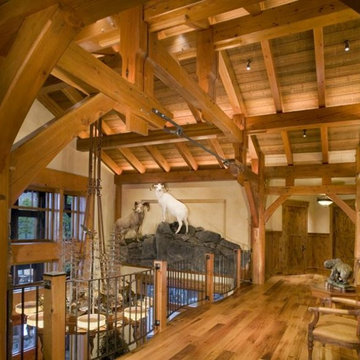
A local family business, Centennial Timber Frames started in a garage and has been in creating timber frames since 1988, with a crew of craftsmen dedicated to the art of mortise and tenon joinery.
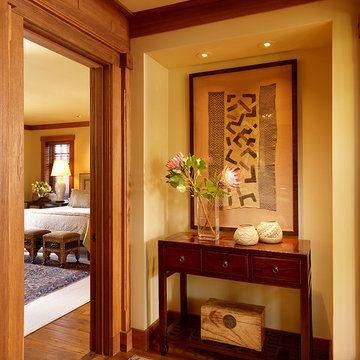
Matthew Millman
Inspiration for a timeless dark wood floor hallway remodel in San Francisco with beige walls
Inspiration for a timeless dark wood floor hallway remodel in San Francisco with beige walls

The lower level hallway has fully paneled wainscoting, grass cloth walls, and built-in seating. The door to the storage room blends in beautifully. Photo by Mike Kaskel. Interior design by Meg Caswell.
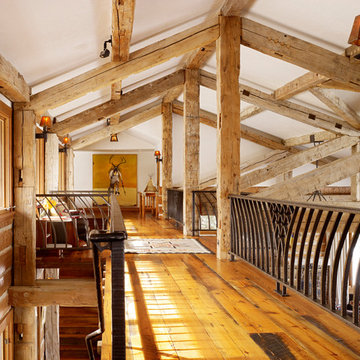
Matthew Millman
Inspiration for a rustic medium tone wood floor hallway remodel in Salt Lake City with white walls
Inspiration for a rustic medium tone wood floor hallway remodel in Salt Lake City with white walls
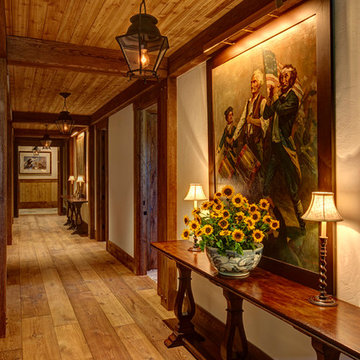
Example of a mountain style medium tone wood floor hallway design in San Francisco with beige walls
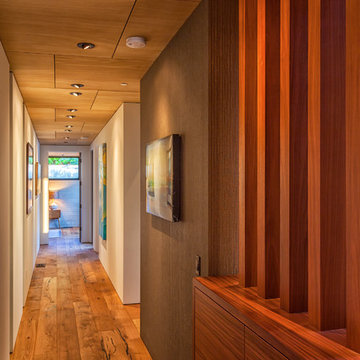
Darren Edwards Photographs
Inspiration for a contemporary hallway remodel in San Diego
Inspiration for a contemporary hallway remodel in San Diego
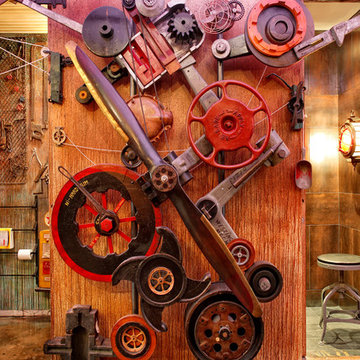
http://www.realestateinvesting-gurureview.com
Inspiration for an eclectic hallway remodel in New York
Inspiration for an eclectic hallway remodel in New York
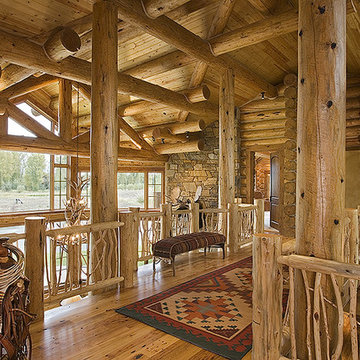
Teton Heritage Builders crafts custom log, timber, modern, contemporary and eclectic homes in Big Sky, Montana and Jackson Hole, Wyoming. Contact us for a quote on your next project.
Location: Wilson, WY
Superintendent: Dan J. Clancy
Architect: Ellis Nunn & Associates Architecture
Photographer: Roger Wade Photography
Interior Designer: Laurie Waterhouse Interiors
This home was featured in Homestead Magazine and Log Homes Illustrated.
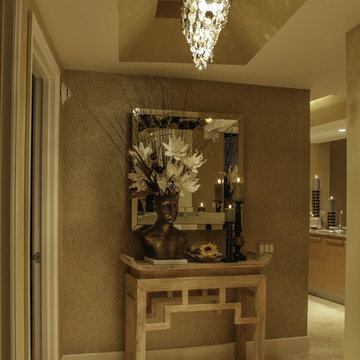
Las Vegas high rise with amazing panoramic views.
Inside Style took this great space from a gutted condo, to move-in ready for out of town clients. No details were left out: from custom closets, crown modeling, distinctive chandeliers to beautiful silverware in the drawers and plush towels in the bathrooms.
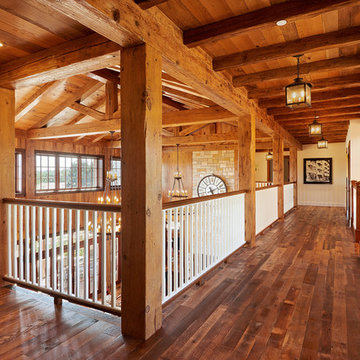
Location: Los Olivos, CA // Type: New Construction // Architect: Appelton & Associates // Photo: Creative Noodle
Inspiration for a large rustic medium tone wood floor hallway remodel in Santa Barbara with beige walls
Inspiration for a large rustic medium tone wood floor hallway remodel in Santa Barbara with beige walls
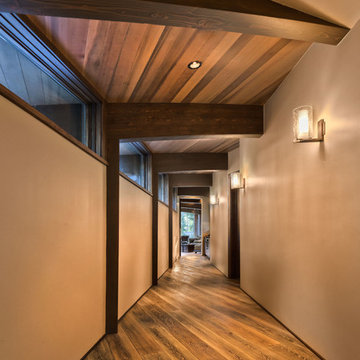
The hallway narrows at one end, emphasizing the angles under the roof structure. Photo by Vance Fox
Hallway - large rustic medium tone wood floor hallway idea in Sacramento with beige walls
Hallway - large rustic medium tone wood floor hallway idea in Sacramento with beige walls
Hallway Ideas
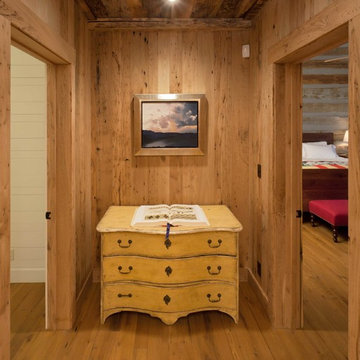
Photography: Jerry Markatos
Builder: James H. McGinnis, Inc.
Interior Design: Sharon Simonaire Design, Inc.
Example of a mountain style hallway design in Other
Example of a mountain style hallway design in Other
1






