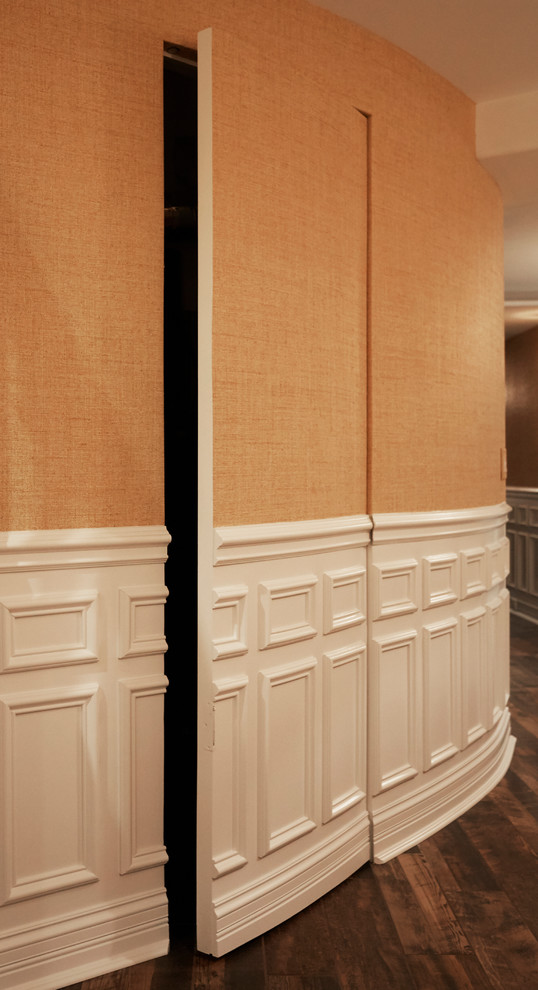
Curved Hidden Door to Storage Area
Transitional Hall, Chicago
The lower level hallway has fully paneled wainscoting, grass cloth walls, and built-in seating. The door to the storage room blends in beautifully. Photo by Mike Kaskel. Interior design by Meg Caswell.
Other Photos in Luxury Lower Level in the Heart of Chicago's Gold Coast







Hidden panel door