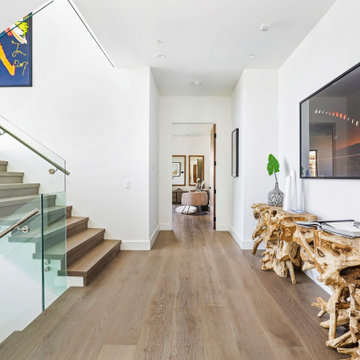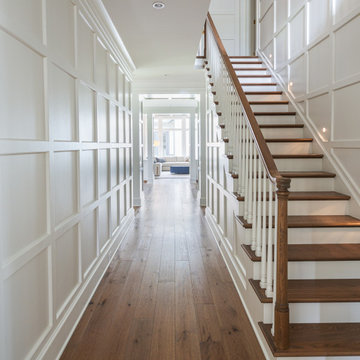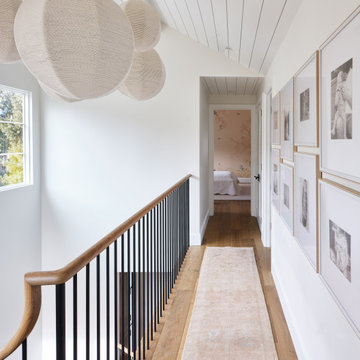White Hallway Ideas
Refine by:
Budget
Sort by:Popular Today
1 - 20 of 58,788 photos
Item 1 of 3
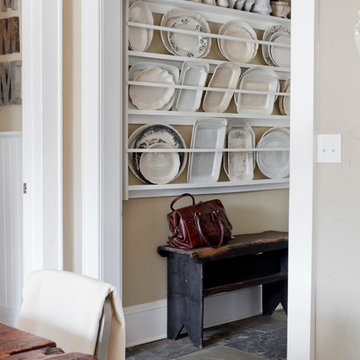
Photo: Rikki Snyder © 2014 Houzz
Inspiration for a shabby-chic style hallway remodel in New York with beige walls
Inspiration for a shabby-chic style hallway remodel in New York with beige walls
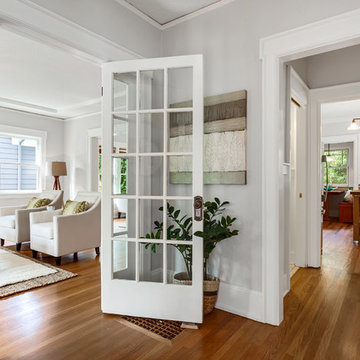
The ground floor hall leading to the living room and kitchen of this craftsman home.
Example of an arts and crafts dark wood floor hallway design in Seattle with gray walls
Example of an arts and crafts dark wood floor hallway design in Seattle with gray walls

Nathan Schroder Photography
BK Design Studio
Large elegant travertine floor hallway photo in Dallas with white walls
Large elegant travertine floor hallway photo in Dallas with white walls

Photo by: Tripp Smith
Example of a classic medium tone wood floor hallway design in Charleston with white walls
Example of a classic medium tone wood floor hallway design in Charleston with white walls

Mid-sized transitional light wood floor and beige floor hallway photo in Chicago with beige walls

Drew Kelly
Large transitional porcelain tile and gray floor hallway photo in San Francisco with white walls
Large transitional porcelain tile and gray floor hallway photo in San Francisco with white walls

Entryway design with blue door from Osmond Designs.
Hallway - transitional light wood floor and beige floor hallway idea in Salt Lake City with beige walls
Hallway - transitional light wood floor and beige floor hallway idea in Salt Lake City with beige walls

Flat Roman Shades with custom fabric finish the decor of this bench seat window area.
Example of a mid-sized trendy dark wood floor and brown floor hallway design in San Diego with white walls
Example of a mid-sized trendy dark wood floor and brown floor hallway design in San Diego with white walls

Example of a large farmhouse dark wood floor and brown floor hallway design in Seattle with white walls
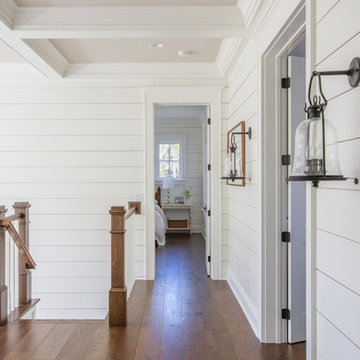
photo by Jessie Preza
Inspiration for a farmhouse medium tone wood floor and brown floor hallway remodel in Jacksonville with white walls
Inspiration for a farmhouse medium tone wood floor and brown floor hallway remodel in Jacksonville with white walls
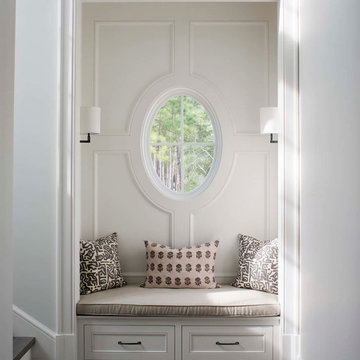
Inspiration for a coastal dark wood floor and brown floor hallway remodel in Charleston with white walls

Hallway - contemporary light wood floor and gray floor hallway idea in DC Metro with white walls
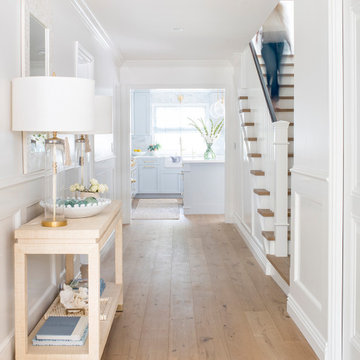
In Southern California there are pockets of darling cottages built in the early 20th century that we like to call jewelry boxes. They are quaint, full of charm and usually a bit cramped. Our clients have a growing family and needed a modern, functional home. They opted for a renovation that directly addressed their concerns.
When we first saw this 2,170 square-foot 3-bedroom beach cottage, the front door opened directly into a staircase and a dead-end hallway. The kitchen was cramped, the living room was claustrophobic and everything felt dark and dated.
The big picture items included pitching the living room ceiling to create space and taking down a kitchen wall. We added a French oven and luxury range that the wife had always dreamed about, a custom vent hood, and custom-paneled appliances.
We added a downstairs half-bath for guests (entirely designed around its whimsical wallpaper) and converted one of the existing bathrooms into a Jack-and-Jill, connecting the kids’ bedrooms, with double sinks and a closed-off toilet and shower for privacy.
In the bathrooms, we added white marble floors and wainscoting. We created storage throughout the home with custom-cabinets, new closets and built-ins, such as bookcases, desks and shelving.
White Sands Design/Build furnished the entire cottage mostly with commissioned pieces, including a custom dining table and upholstered chairs. We updated light fixtures and added brass hardware throughout, to create a vintage, bo-ho vibe.
The best thing about this cottage is the charming backyard accessory dwelling unit (ADU), designed in the same style as the larger structure. In order to keep the ADU it was necessary to renovate less than 50% of the main home, which took some serious strategy, otherwise the non-conforming ADU would need to be torn out. We renovated the bathroom with white walls and pine flooring, transforming it into a get-away that will grow with the girls.
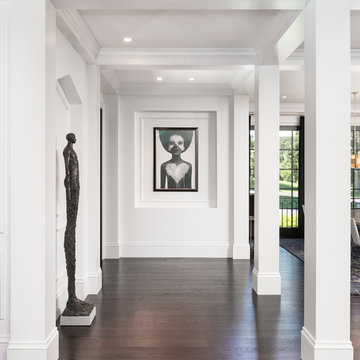
Landmark Photography
Hallway - mediterranean hallway idea in Minneapolis
Hallway - mediterranean hallway idea in Minneapolis
White Hallway Ideas
1






