Kitchen with Blue Countertops Ideas
Refine by:
Budget
Sort by:Popular Today
1 - 20 of 2,799 photos
Item 1 of 2
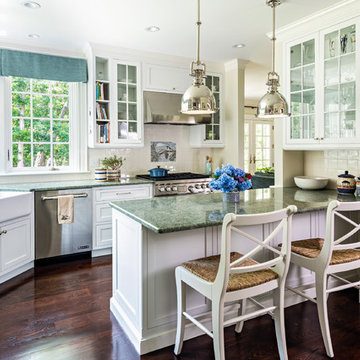
Example of a beach style l-shaped dark wood floor and brown floor open concept kitchen design in Boston with a farmhouse sink, glass-front cabinets, white cabinets, white backsplash, stainless steel appliances, a peninsula and blue countertops

Check out this absolutely stunning Azul Macaubas quartzite! This client used the material on the island countertop and back splash. This material can be backlit meaning we install LED Panels behind the backsplash our countertops to make it light up! Our clients decided to back light the backsplash and WOW! The beautiful perimeters are done in a white quartz. Take notice in the island countertop as well, the client used a mitered edge giving the top depth and very modern detail. Of course, the pattern follows through with the edge as WE VEIN MATCH EVERYTHING! Love this look what do you think of this home??
Below is a quick tip for what to consider when choosing a countertop fabricator!
Remember when shopping for countertops to not settle for less than perfect craftsmanship. A few tips: They should always vein match any material that has a pattern or veining. This should be followed through with any seams, mitered detail work, backsplash, and waterfall edges. You also want to make sure the seam lines are not super noticeable. Make sure your fabricator has the right tooling, equipment, craftsmen, and machinery to do the job right. Here at Pyramid we always make sure all of our tops are vein matched to the Pyramid standard! We buy very large material and try to not seam countertops if we don't have to. If we do have to seam a countertop we well-known for our impeccable seams. (Our owner created the leading seaming machine in the stone industry). Okay, enough about us... just be sure when you are choosing your countertop fabricator you ask these helpful questions. And of course, be sure to get a quote from Pyramid, The Countertop Professionals.

A Parys island is a stunning focal point, offering gleaming blue and gray natural quartz tones in this classic farmhouse. Swanbridge perimeter countertops and white cabinetry brighten the space, complemented by light gray subway tile and dark gray walls. Silver lantern pendants highlight the blue-gray island focal point.

What transforms an ordinary box into something unique and special? Details! Here is a list of the few highlighted details that might have otherwise been overlooked yet were incorporated for a beautiful layered effect. 1. Exposed door hinges 2. Two different door profiles, shaker and slab 3. Textured glass versus clear glass 4. Framed cabinetry 5. Two different countertop profile edges, straight edge and Bryn edge 6. Quartz slab for backsplash with cut out that mimics the molding detail of the hood. 7. Different paint finishes, high gloss black on hood and satin on remaining cabinetry…the list continues.

Download our free ebook, Creating the Ideal Kitchen. DOWNLOAD NOW
I am still sometimes shocked myself at how much of a difference a kitchen remodel can make in a space, you think I would know by now! This was one of those jobs. The small U-shaped room was a bit cramped, a bit dark and a bit dated. A neighboring sunroom/breakfast room addition was awkwardly used, and most of the time the couple hung out together at the small peninsula.
The client wish list included a larger, lighter kitchen with an island that would seat 7 people. They have a large family and wanted to be able to gather and entertain in the space. Right outside is a lovely backyard and patio with a fireplace, so having easy access and flow to that area was also important.
Our first move was to eliminate the wall between kitchen and breakfast room, which we anticipated would need a large beam and some structural maneuvering since it was the old exterior wall. However, what we didn’t anticipate was that the stucco exterior of the original home was layered over hollow clay tiles which was impossible to shore up in the typical manner. After much back and forth with our structural team, we were able to develop a plan to shore the wall and install a large steal & wood structural beam with minimal disruption to the original floor plan. That was important because we had already ordered everything customized to fit the plan.
We all breathed a collective sigh of relief once that part was completed. Now we could move on to building the kitchen we had all been waiting for. Oh, and let’s not forget that this was all being done amidst COVID 2020.
We covered the rough beam with cedar and stained it to coordinate with the floors. It’s actually one of my favorite elements in the space. The homeowners now have a big beautiful island that seats up to 7 people and has a wonderful flow to the outdoor space just like they wanted. The large island provides not only seating but also substantial prep area perfectly situated between the sink and cooktop. In addition to a built-in oven below the large gas cooktop, there is also a steam oven to the left of the sink. The steam oven is great for baking as well for heating daily meals without having to heat up the large oven.
The other side of the room houses a substantial pantry, the refrigerator, a small bar area as well as a TV.
The homeowner fell in love the with the Aqua quartzite that is on the island, so we married that with a custom mosaic in a similar tone behind the cooktop. Soft white cabinetry, Cambria quartz and Thassos marble subway tile complete the soft traditional look. Gold accents, wood wrapped beams and oak barstools add warmth the room. The little powder room was also included in the project. Some fun wallpaper, a vanity with a pop of color and pretty fixtures and accessories finish off this cute little space.
Designed by: Susan Klimala, CKD, CBD
Photography by: Michael Kaskel
For more information on kitchen and bath design ideas go to: www.kitchenstudio-ge.com
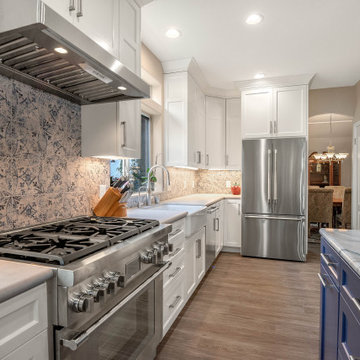
Open concept kitchen- Large Island with quartzite countertop. Custom shaker style cabinets with beaded details. Porcelain blue and white decorative backsplash. Large format porcelain tile flooring.
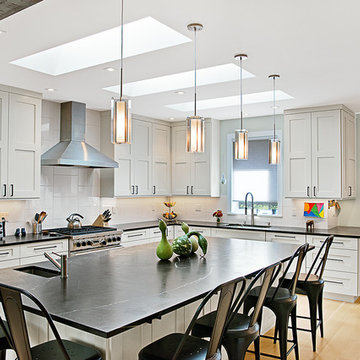
Transitional l-shaped light wood floor and beige floor kitchen photo in Denver with an undermount sink, shaker cabinets, gray cabinets, white backsplash, paneled appliances, an island and blue countertops

This state of the art kitchen has modernised features including a countertop downdraft extractor to keep a fresh cooking space, Siemens and Bosch mart appliances powered with Home Connect, and pop up sockets on the island to keep your kitchen wire-free.
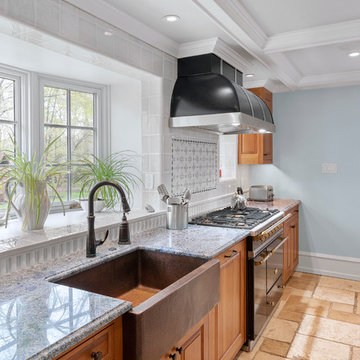
This European kitchen has several different areas and functions. Each area has its own specific details but are tied together with distinctive farmhouse feel, created by combining medium wood and white cabinetry, different styles of cabinetry, mixed metals, warm, earth toned tile floors, blue granite countertops and a subtle blue and white backsplash. The hand-hammered copper counter on the peninsula ties in with the hammered copper farmhouse sink. The blue azul granite countertops have a deep layer of texture and beautifully play off the blue and white Italian tile backsplash and accent wall. The high gloss black hood was custom-made and has chrome banding. The French Lacanche stove has soft gold controls. This kitchen also has radiant heat under its earth toned limestone floors. A special feature of this kitchen is the wood burning stove. Part of the original 1904 house, we repainted it and set it on a platform. We made the platform a cohesive part of the space defining wall by using a herringbone pattern trim, fluted porcelain tile and crown moulding with roping. The office area’s built in desk and cabinets provide a convenient work and storage space. Topping the room off is a coffered ceiling.
In this classic English Tudor home located in Penn Valley, PA, we renovated the kitchen, mudroom, deck, patio, and the exterior walkways and driveway. The European kitchen features high end finishes and appliances, and heated floors for year-round comfort! The outdoor areas are spacious and inviting. The open trellis over the hot tub provides just the right amount of shelter. These clients were referred to us by their architect, and we had a great time working with them to mix classic European styles in with contemporary, current spaces.
Rudloff Custom Builders has won Best of Houzz for Customer Service in 2014, 2015 2016, 2017 and 2019. We also were voted Best of Design in 2016, 2017, 2018, 2019 which only 2% of professionals receive. Rudloff Custom Builders has been featured on Houzz in their Kitchen of the Week, What to Know About Using Reclaimed Wood in the Kitchen as well as included in their Bathroom WorkBook article. We are a full service, certified remodeling company that covers all of the Philadelphia suburban area. This business, like most others, developed from a friendship of young entrepreneurs who wanted to make a difference in their clients’ lives, one household at a time. This relationship between partners is much more than a friendship. Edward and Stephen Rudloff are brothers who have renovated and built custom homes together paying close attention to detail. They are carpenters by trade and understand concept and execution. Rudloff Custom Builders will provide services for you with the highest level of professionalism, quality, detail, punctuality and craftsmanship, every step of the way along our journey together.
Specializing in residential construction allows us to connect with our clients early in the design phase to ensure that every detail is captured as you imagined. One stop shopping is essentially what you will receive with Rudloff Custom Builders from design of your project to the construction of your dreams, executed by on-site project managers and skilled craftsmen. Our concept: envision our client’s ideas and make them a reality. Our mission: CREATING LIFETIME RELATIONSHIPS BUILT ON TRUST AND INTEGRITY.
Photo Credit: Linda McManus Images
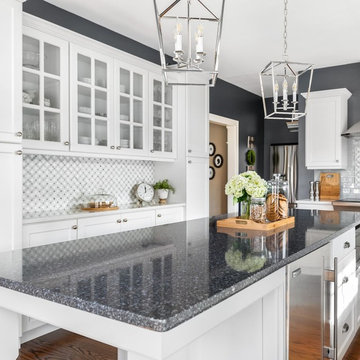
A Parys island is a stunning focal point, offering gleaming blue and gray natural quartz tones in this classic farmhouse. Swanbridge perimeter countertops and white cabinetry brighten the space, complemented by light gray subway tile and dark gray walls. Silver lantern pendants highlight the blue-gray island focal point.
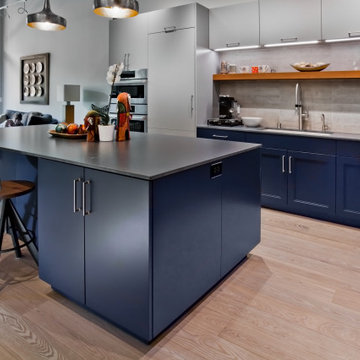
Example of a mid-sized transitional l-shaped light wood floor and brown floor eat-in kitchen design in Minneapolis with an undermount sink, recessed-panel cabinets, blue cabinets, quartz countertops, beige backsplash, ceramic backsplash, paneled appliances, an island and blue countertops

Wrapped in a contemporary shell, this house features custom Cherrywood cabinets with blue granite countertops throughout the kitchen to connect its coastal environment.

Photography by Russ Campaigne, architect
Beach style medium tone wood floor kitchen photo in Bridgeport with an undermount sink, shaker cabinets, white cabinets, stainless steel appliances, an island and blue countertops
Beach style medium tone wood floor kitchen photo in Bridgeport with an undermount sink, shaker cabinets, white cabinets, stainless steel appliances, an island and blue countertops
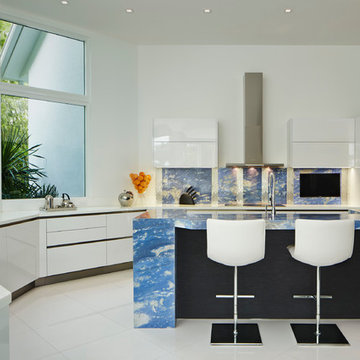
Brantley Photography
Inspiration for a contemporary u-shaped kitchen remodel in Miami with flat-panel cabinets, white cabinets, blue backsplash, an island and blue countertops
Inspiration for a contemporary u-shaped kitchen remodel in Miami with flat-panel cabinets, white cabinets, blue backsplash, an island and blue countertops

Mark Lohman
Example of a huge beach style u-shaped light wood floor and brown floor eat-in kitchen design in Los Angeles with a farmhouse sink, shaker cabinets, light wood cabinets, marble countertops, blue backsplash, cement tile backsplash, stainless steel appliances, an island and blue countertops
Example of a huge beach style u-shaped light wood floor and brown floor eat-in kitchen design in Los Angeles with a farmhouse sink, shaker cabinets, light wood cabinets, marble countertops, blue backsplash, cement tile backsplash, stainless steel appliances, an island and blue countertops
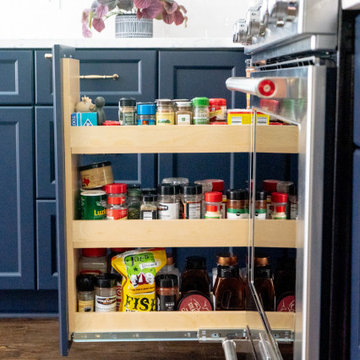
Small eclectic l-shaped medium tone wood floor and brown floor eat-in kitchen photo in Atlanta with a farmhouse sink, shaker cabinets, blue cabinets, quartz countertops, blue backsplash, ceramic backsplash, stainless steel appliances, a peninsula and blue countertops

Inspiration for a mid-sized coastal galley dark wood floor and brown floor enclosed kitchen remodel in Los Angeles with a farmhouse sink, shaker cabinets, blue cabinets, quartz countertops, white backsplash, subway tile backsplash, stainless steel appliances, no island and blue countertops
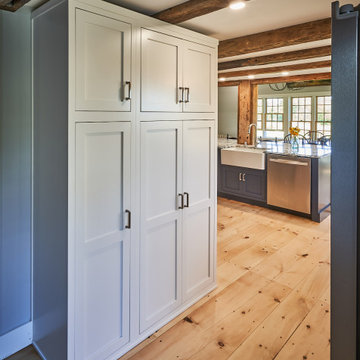
Example of a country light wood floor, brown floor and exposed beam eat-in kitchen design in Boston with a farmhouse sink, shaker cabinets, white cabinets, quartz countertops, white backsplash, subway tile backsplash, stainless steel appliances, an island and blue countertops
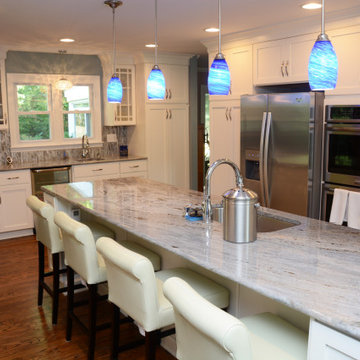
This kitchen features Blue Fantasy granite countertops.
Example of a large classic l-shaped dark wood floor and brown floor enclosed kitchen design in Baltimore with an undermount sink, recessed-panel cabinets, white cabinets, granite countertops, blue backsplash, stainless steel appliances, an island and blue countertops
Example of a large classic l-shaped dark wood floor and brown floor enclosed kitchen design in Baltimore with an undermount sink, recessed-panel cabinets, white cabinets, granite countertops, blue backsplash, stainless steel appliances, an island and blue countertops
Kitchen with Blue Countertops Ideas
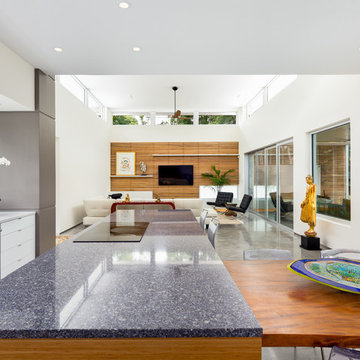
Ryan Gamma Photography
Large trendy l-shaped concrete floor, gray floor and coffered ceiling open concept kitchen photo in Other with a drop-in sink, flat-panel cabinets, white cabinets, stainless steel appliances, an island, quartz countertops, glass sheet backsplash and blue countertops
Large trendy l-shaped concrete floor, gray floor and coffered ceiling open concept kitchen photo in Other with a drop-in sink, flat-panel cabinets, white cabinets, stainless steel appliances, an island, quartz countertops, glass sheet backsplash and blue countertops
1





