Kitchen with No Island and Blue Countertops Ideas
Refine by:
Budget
Sort by:Popular Today
1 - 20 of 257 photos
Item 1 of 3

Inspiration for a mid-sized coastal galley dark wood floor and brown floor enclosed kitchen remodel in Los Angeles with a farmhouse sink, shaker cabinets, blue cabinets, quartz countertops, white backsplash, subway tile backsplash, stainless steel appliances, no island and blue countertops

A colorful small kitchen
Example of a small classic linoleum floor open concept kitchen design in San Francisco with colored appliances, shaker cabinets, light wood cabinets, quartz countertops, subway tile backsplash, blue backsplash, no island and blue countertops
Example of a small classic linoleum floor open concept kitchen design in San Francisco with colored appliances, shaker cabinets, light wood cabinets, quartz countertops, subway tile backsplash, blue backsplash, no island and blue countertops
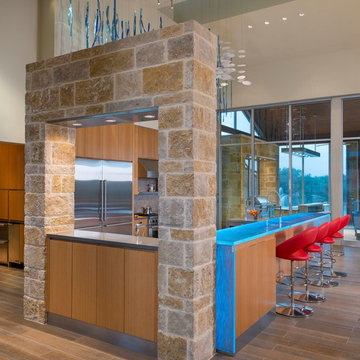
Danny Piassick
Huge mid-century modern u-shaped porcelain tile eat-in kitchen photo in Austin with an undermount sink, flat-panel cabinets, medium tone wood cabinets, glass countertops, beige backsplash, mosaic tile backsplash, stainless steel appliances, no island and blue countertops
Huge mid-century modern u-shaped porcelain tile eat-in kitchen photo in Austin with an undermount sink, flat-panel cabinets, medium tone wood cabinets, glass countertops, beige backsplash, mosaic tile backsplash, stainless steel appliances, no island and blue countertops
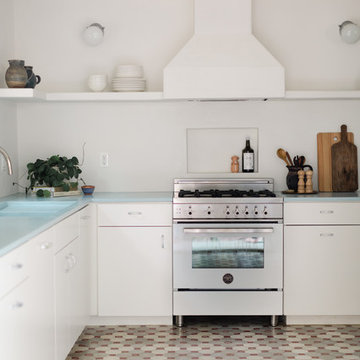
Example of a mid-sized southwest u-shaped porcelain tile and beige floor enclosed kitchen design in Los Angeles with a double-bowl sink, flat-panel cabinets, white cabinets, glass countertops, stainless steel appliances, no island and blue countertops
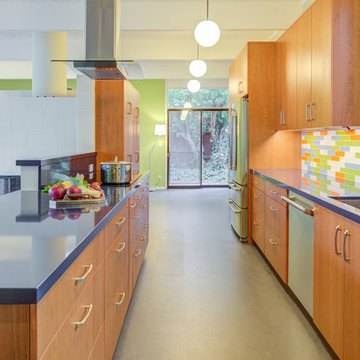
Photography by Treve Johnson Photography
Mid-sized 1950s galley gray floor open concept kitchen photo in San Francisco with an undermount sink, flat-panel cabinets, dark wood cabinets, quartz countertops, multicolored backsplash, stainless steel appliances, no island, blue countertops and glass tile backsplash
Mid-sized 1950s galley gray floor open concept kitchen photo in San Francisco with an undermount sink, flat-panel cabinets, dark wood cabinets, quartz countertops, multicolored backsplash, stainless steel appliances, no island, blue countertops and glass tile backsplash

Small mountain style galley slate floor and wood ceiling eat-in kitchen photo in Other with a farmhouse sink, shaker cabinets, light wood cabinets, granite countertops, slate backsplash, stainless steel appliances, no island and blue countertops
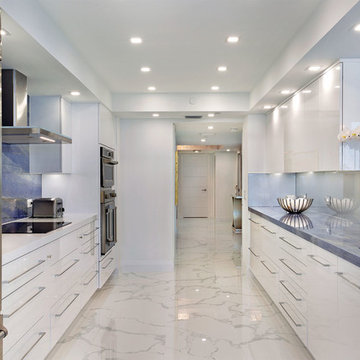
Kitchen
Mid-sized trendy galley marble floor and multicolored floor eat-in kitchen photo in Miami with an undermount sink, flat-panel cabinets, white cabinets, marble countertops, blue backsplash, marble backsplash, stainless steel appliances, no island and blue countertops
Mid-sized trendy galley marble floor and multicolored floor eat-in kitchen photo in Miami with an undermount sink, flat-panel cabinets, white cabinets, marble countertops, blue backsplash, marble backsplash, stainless steel appliances, no island and blue countertops

© Cindy Apple Photography
Mid-sized elegant u-shaped light wood floor eat-in kitchen photo in Seattle with an undermount sink, shaker cabinets, medium tone wood cabinets, granite countertops, blue backsplash, stone slab backsplash, stainless steel appliances, no island and blue countertops
Mid-sized elegant u-shaped light wood floor eat-in kitchen photo in Seattle with an undermount sink, shaker cabinets, medium tone wood cabinets, granite countertops, blue backsplash, stone slab backsplash, stainless steel appliances, no island and blue countertops
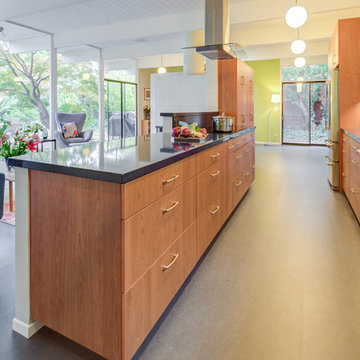
Photography by Treve Johnson Photography
Open concept kitchen - mid-sized 1950s galley gray floor open concept kitchen idea in San Francisco with an undermount sink, flat-panel cabinets, dark wood cabinets, quartz countertops, multicolored backsplash, stainless steel appliances, no island, blue countertops and glass tile backsplash
Open concept kitchen - mid-sized 1950s galley gray floor open concept kitchen idea in San Francisco with an undermount sink, flat-panel cabinets, dark wood cabinets, quartz countertops, multicolored backsplash, stainless steel appliances, no island, blue countertops and glass tile backsplash
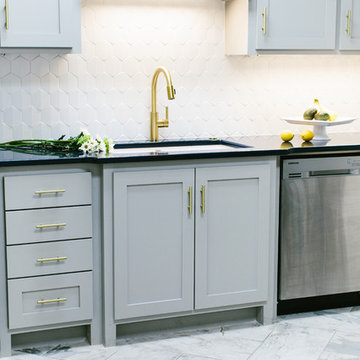
Photos: Angela Zion
Enclosed kitchen - mid-sized mid-century modern single-wall porcelain tile and gray floor enclosed kitchen idea in Other with a single-bowl sink, shaker cabinets, gray cabinets, quartz countertops, white backsplash, ceramic backsplash, stainless steel appliances, no island and blue countertops
Enclosed kitchen - mid-sized mid-century modern single-wall porcelain tile and gray floor enclosed kitchen idea in Other with a single-bowl sink, shaker cabinets, gray cabinets, quartz countertops, white backsplash, ceramic backsplash, stainless steel appliances, no island and blue countertops

Eat-in kitchen - small rustic galley slate floor and wood ceiling eat-in kitchen idea in Other with a farmhouse sink, shaker cabinets, light wood cabinets, granite countertops, slate backsplash, stainless steel appliances, no island and blue countertops
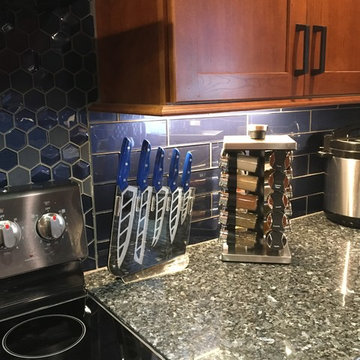
Do you have the blues? Well this kitchen design certainly does! Incorporated in the design is the Schuler cherry cabinetry, with door style Sugar Creek, has been paired with Sensa’s Blue Pearl granite. To fully capture the “blue theme”, we added Elida’s Skylight Glass Subway tile throughout the walls and Elida’s Skylight Glass Hexagon Mosaic, where the range hood and stove is located. All appliances in the kitchen are Samsung’s in color Black Stainless Steel. The cabinetry pulls are color Black Bronze provided from Schuler. All in all, the client is not in the blues when it comes to their newly remodeled
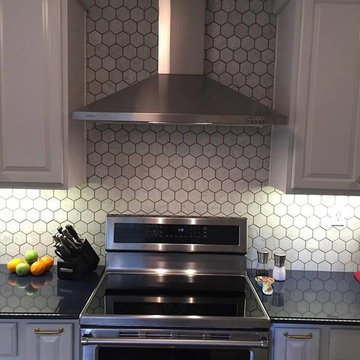
An older Germantown home is given a makeover for the new millennium that includes just a hint in Millennial Pink. 21st century amenities like a double oven range, french door refrigerator, and large storage pantry will stand the test of time.

This house was designed to maintain clean sustainability and durability. Minimal, simple, modern design techniques were implemented to create an open floor plan with natural light. The entry of the home, clad in wood, was created as a transitional space between the exterior and the living spaces by creating a feeling of compression before entering into the voluminous, light filled, living area. The large volume, tall windows and natural light of the living area allows for light and views to the exterior in all directions. This project also considered our clients' need for storage and love for travel by creating storage space for an Airstream camper in the oversized 2 car garage at the back of the property. As in all of our homes, we designed and built this project with increased energy efficiency standards in mind. Our standards begin below grade by designing our foundations with insulated concrete forms (ICF) for all of our exterior foundation walls, providing the below grade walls with an R value of 23. As a standard, we also install a passive radon system and a heat recovery ventilator to efficiently mitigate the indoor air quality within all of the homes we build.
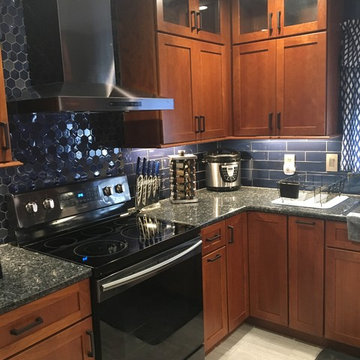
Do you have the blues? Well this kitchen design certainly does! Incorporated in the design is the Schuler cherry cabinetry, with door style Sugar Creek, has been paired with Sensa’s Blue Pearl granite. To fully capture the “blue theme”, we added Elida’s Skylight Glass Subway tile throughout the walls and Elida’s Skylight Glass Hexagon Mosaic, where the range hood and stove is located. All appliances in the kitchen are Samsung’s in color Black Stainless Steel. The cabinetry pulls are color Black Bronze provided from Schuler. All in all, the client is not in the blues when it comes to their newly remodeled
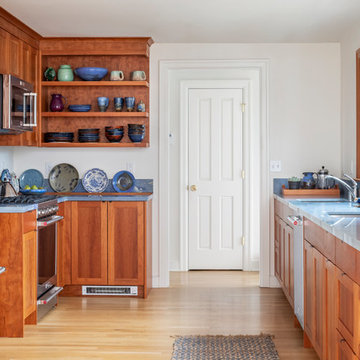
© Cindy Apple Photography
Eat-in kitchen - mid-sized traditional u-shaped light wood floor eat-in kitchen idea in Seattle with an undermount sink, shaker cabinets, medium tone wood cabinets, granite countertops, blue backsplash, stone slab backsplash, stainless steel appliances, no island and blue countertops
Eat-in kitchen - mid-sized traditional u-shaped light wood floor eat-in kitchen idea in Seattle with an undermount sink, shaker cabinets, medium tone wood cabinets, granite countertops, blue backsplash, stone slab backsplash, stainless steel appliances, no island and blue countertops
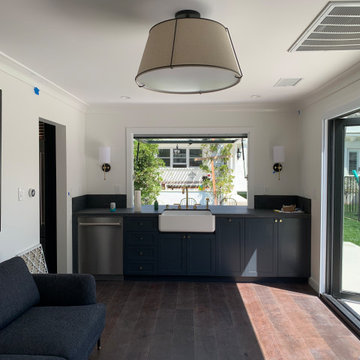
A modern refresh of an historic guest quarters that takes advantage of the beautiful California weather by maximizing the connection to the outdoors.
Inspiration for a small contemporary single-wall dark wood floor and brown floor open concept kitchen remodel in Los Angeles with a farmhouse sink, shaker cabinets, gray cabinets, marble countertops, black backsplash, stainless steel appliances, no island and blue countertops
Inspiration for a small contemporary single-wall dark wood floor and brown floor open concept kitchen remodel in Los Angeles with a farmhouse sink, shaker cabinets, gray cabinets, marble countertops, black backsplash, stainless steel appliances, no island and blue countertops
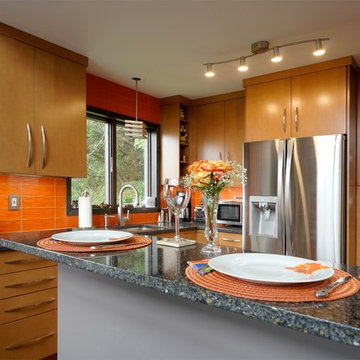
This is a remodeled kitchen in an A-frame home. Space was very limited, but with cabinetry run to the ceiling it actually seems larger than it was. The wave textured orange glass tiles provide a bright splash of color.
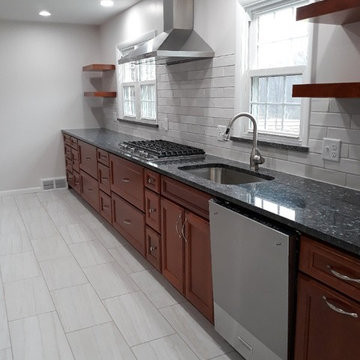
Example of a large trendy galley ceramic tile and white floor eat-in kitchen design in Cleveland with a drop-in sink, recessed-panel cabinets, medium tone wood cabinets, granite countertops, white backsplash, subway tile backsplash, stainless steel appliances, no island and blue countertops
Kitchen with No Island and Blue Countertops Ideas
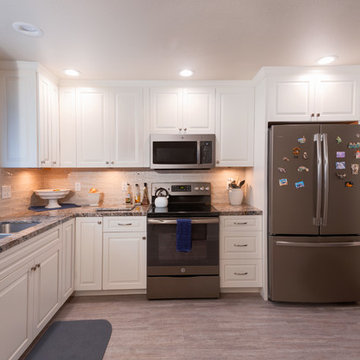
White frameless cabinetry, with Granite counter tops, and texture back splash with Luxury vinyl flooring.
Under counter lighting with new LED lighting.
Stainless steel appliances.
1





