Large Great Room Ideas
Refine by:
Budget
Sort by:Popular Today
1 - 20 of 20,533 photos
Item 1 of 3
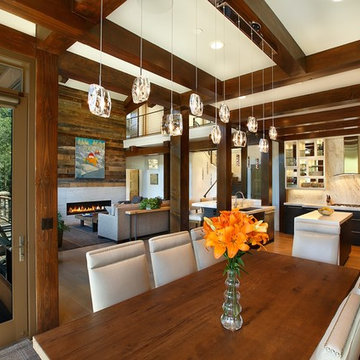
Example of a large arts and crafts light wood floor great room design in Salt Lake City with white walls, a standard fireplace and a stone fireplace

Large trendy light wood floor and brown floor great room photo in Phoenix with beige walls and no fireplace
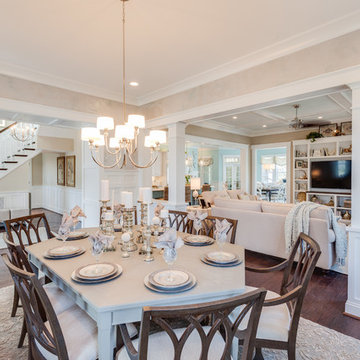
Jonathan Edwards Media
Great room - large coastal dark wood floor great room idea in Other with metallic walls
Great room - large coastal dark wood floor great room idea in Other with metallic walls
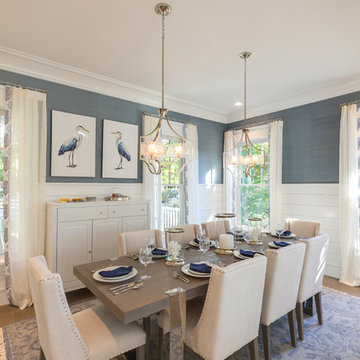
Jonathan Edwards Media
Inspiration for a large coastal medium tone wood floor and gray floor great room remodel in Other with blue walls
Inspiration for a large coastal medium tone wood floor and gray floor great room remodel in Other with blue walls
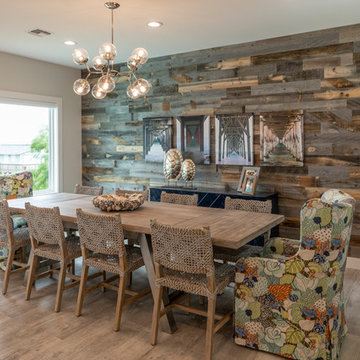
Example of a large beach style light wood floor and beige floor great room design in Houston with brown walls
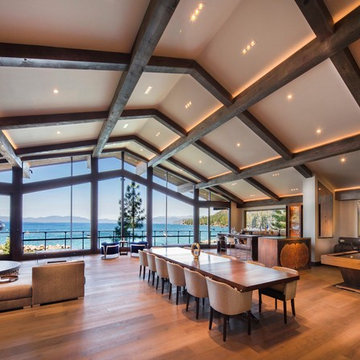
Jeff Dow Photography
Inspiration for a large contemporary medium tone wood floor and brown floor great room remodel in Other with beige walls and no fireplace
Inspiration for a large contemporary medium tone wood floor and brown floor great room remodel in Other with beige walls and no fireplace

Key decor elements include: Henry Dining table by Egg Collective, Ch20 Elbow chairs by Hans Wegner, Bana triple vase from Horne, Brass candlesticks from Skultuna,
Agnes 10 light chandelier powder coated in black and brass finish by Lindsey Adelman from Roll and Hill
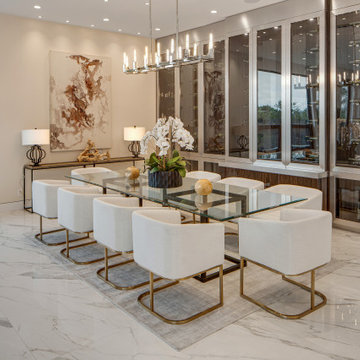
Modern dining room with marble flooring, recessed LED lighting and a custom built 33 bottle wine cabinet.
Inspiration for a large modern marble floor and white floor great room remodel in Los Angeles with white walls and no fireplace
Inspiration for a large modern marble floor and white floor great room remodel in Los Angeles with white walls and no fireplace

Great room - large french country light wood floor and brown floor great room idea in Cleveland with beige walls and no fireplace
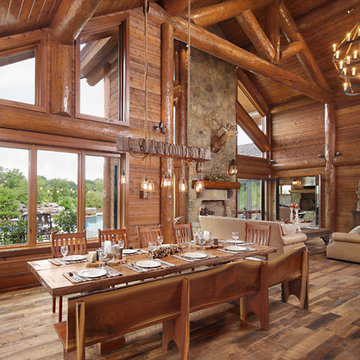
Handcrafted log beams add dramatic flair to this rustic Kentucky home's dining space. Produced By: PrecisionCraft Log & Timber Homes Photo Credit: Mountain Photographics, Inc.

Photo by Kelly M. Shea
Inspiration for a large cottage light wood floor and brown floor great room remodel in Other with white walls
Inspiration for a large cottage light wood floor and brown floor great room remodel in Other with white walls

The open plan in this Living/Dining/Kitchen combination area is great for entertaining family and friends while enjoying the view.
Photoraphed by: Coles Hairston
Architect: James LaRue

Large cottage medium tone wood floor and brown floor great room photo in Austin with white walls, a stone fireplace and no fireplace

Michael Baxley
Inspiration for a large timeless medium tone wood floor great room remodel in Little Rock with white walls and no fireplace
Inspiration for a large timeless medium tone wood floor great room remodel in Little Rock with white walls and no fireplace

A soft, luxurious dining room designed by Rivers Spencer with a 19th century antique walnut dining table surrounded by white dining chairs with upholstered head chairs in a light blue fabric. A Julie Neill crystal chandelier highlights the lattice work ceiling and the Susan Harter landscape mural.

Great room - large country light wood floor, brown floor and exposed beam great room idea in Nashville
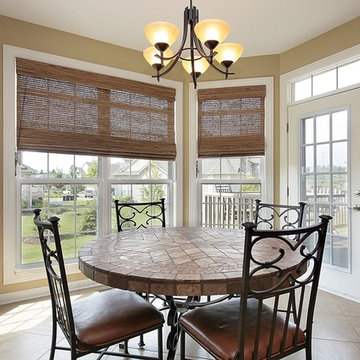
CUSTOM MADE ROMAN BLINDS - www.windowsdressedup.com - Dining Room Designs and Ideas. Buy roman shades online and design your own custom roman shades / roman blinds & drapery panels for your dining room with your choice of over 3,000 distinctive fabrics, modern styles, and multiple options.
Windows Dressed Up showroom in north Denver at 38th on Tennyson has the latest in window treatment ideas.Blinds, shades & shutters from top brands Hunter Douglas, Graber & Lafayette Interior Fashions.Top down bottom up shades, motorized blinds and shades, cordless blinds in variety of styles &designs.Windows Dressed Up has custom curtains, drapes, valances, cornice box, 3,000+ designer fabrics.Visit our showroom & talk to a Certified Interior Designer. 58 years exp. Measuring & installation services.
Photo: Windows Dressed Up custom roman blinds, roman shades. Dining room decor, ideas and designs.

Example of a large mountain style medium tone wood floor and brown floor great room design in Other with a stone fireplace and a corner fireplace
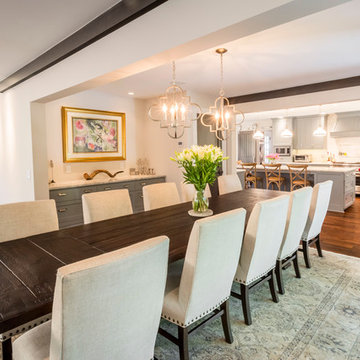
Sid Levin Revolution Design Build
Great room - large traditional medium tone wood floor great room idea in Minneapolis with beige walls
Great room - large traditional medium tone wood floor great room idea in Minneapolis with beige walls
Large Great Room Ideas
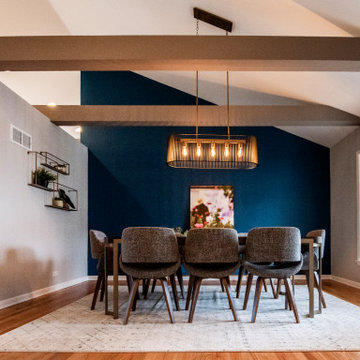
View of the vaulted dining room with blue accent wall
Inspiration for a large 1950s medium tone wood floor and brown floor great room remodel in Chicago with blue walls
Inspiration for a large 1950s medium tone wood floor and brown floor great room remodel in Chicago with blue walls
1





