Medium Tone Wood Floor Family Room with a Stacked Stone Fireplace Ideas
Refine by:
Budget
Sort by:Popular Today
1 - 20 of 285 photos
Item 1 of 3

Modern farmhouse fireplace with stacked stone and a distressed raw edge beam for the mantle.
Example of a large country open concept medium tone wood floor and brown floor family room design in Detroit with gray walls, a corner fireplace and a stacked stone fireplace
Example of a large country open concept medium tone wood floor and brown floor family room design in Detroit with gray walls, a corner fireplace and a stacked stone fireplace
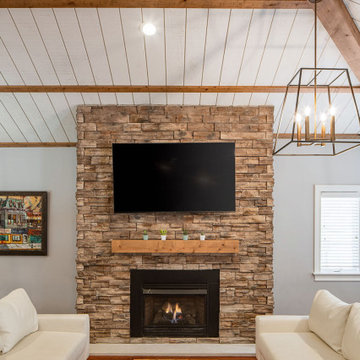
Shiplap vaulted ceiling with exposed wood beams
Large transitional open concept medium tone wood floor, brown floor and exposed beam family room photo in Columbus with gray walls, a standard fireplace, a stacked stone fireplace and a wall-mounted tv
Large transitional open concept medium tone wood floor, brown floor and exposed beam family room photo in Columbus with gray walls, a standard fireplace, a stacked stone fireplace and a wall-mounted tv
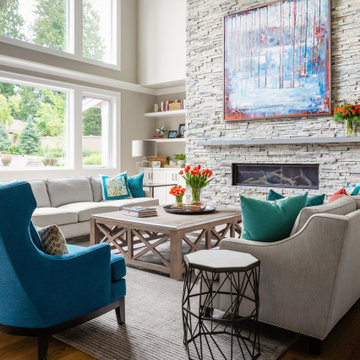
Vaulted Family Rm in Modern Farmhouse style home
Large transitional open concept medium tone wood floor and brown floor family room photo in Seattle with gray walls, a ribbon fireplace, a stacked stone fireplace and no tv
Large transitional open concept medium tone wood floor and brown floor family room photo in Seattle with gray walls, a ribbon fireplace, a stacked stone fireplace and no tv

Mid-sized elegant loft-style medium tone wood floor, brown floor, vaulted ceiling and wall paneling family room photo in Other with gray walls, a standard fireplace, a stacked stone fireplace and a wall-mounted tv
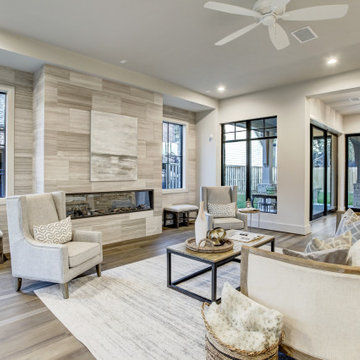
Inspiration for a huge contemporary open concept medium tone wood floor and brown floor family room remodel in Houston with white walls, a standard fireplace and a stacked stone fireplace

Family room - large modern enclosed medium tone wood floor, brown floor and coffered ceiling family room idea in Tampa with white walls, a standard fireplace, a stacked stone fireplace and a media wall

Stunning 2 story vaulted great room with reclaimed douglas fir beams from Montana. Open webbed truss design with metal accents and a stone fireplace set off this incredible room.
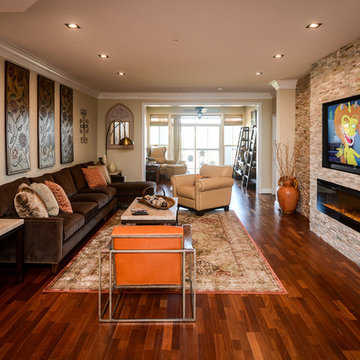
Photo by: Dustin Furman
Example of a large trendy open concept medium tone wood floor family room design in Baltimore with a hanging fireplace, a stacked stone fireplace and a media wall
Example of a large trendy open concept medium tone wood floor family room design in Baltimore with a hanging fireplace, a stacked stone fireplace and a media wall
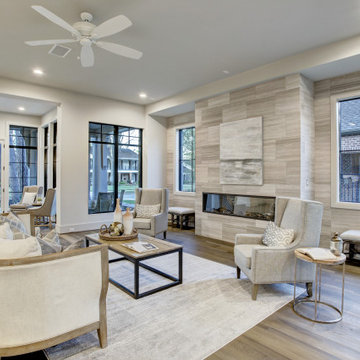
Huge trendy open concept medium tone wood floor and brown floor family room photo in Houston with white walls, a standard fireplace and a stacked stone fireplace
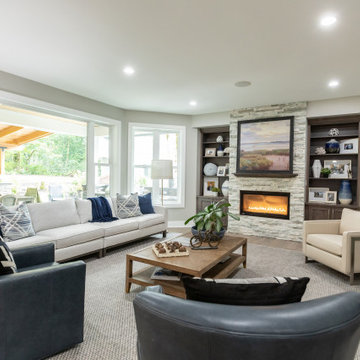
Transitional medium tone wood floor and brown floor family room photo in Seattle with gray walls, a standard fireplace and a stacked stone fireplace
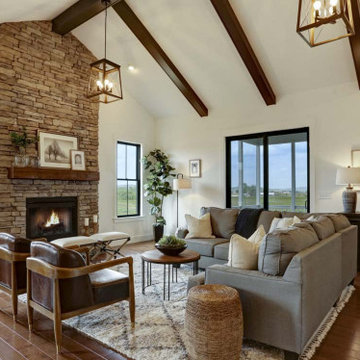
This charming 2-story craftsman style home includes a welcoming front porch, lofty 10’ ceilings, a 2-car front load garage, and two additional bedrooms and a loft on the 2nd level. To the front of the home is a convenient dining room the ceiling is accented by a decorative beam detail. Stylish hardwood flooring extends to the main living areas. The kitchen opens to the breakfast area and includes quartz countertops with tile backsplash, crown molding, and attractive cabinetry. The great room includes a cozy 2 story gas fireplace featuring stone surround and box beam mantel. The sunny great room also provides sliding glass door access to the screened in deck. The owner’s suite with elegant tray ceiling includes a private bathroom with double bowl vanity, 5’ tile shower, and oversized closet.

This charming 2-story craftsman style home includes a welcoming front porch, lofty 10’ ceilings, a 2-car front load garage, and two additional bedrooms and a loft on the 2nd level. To the front of the home is a convenient dining room the ceiling is accented by a decorative beam detail. Stylish hardwood flooring extends to the main living areas. The kitchen opens to the breakfast area and includes quartz countertops with tile backsplash, crown molding, and attractive cabinetry. The great room includes a cozy 2 story gas fireplace featuring stone surround and box beam mantel. The sunny great room also provides sliding glass door access to the screened in deck. The owner’s suite with elegant tray ceiling includes a private bathroom with double bowl vanity, 5’ tile shower, and oversized closet.
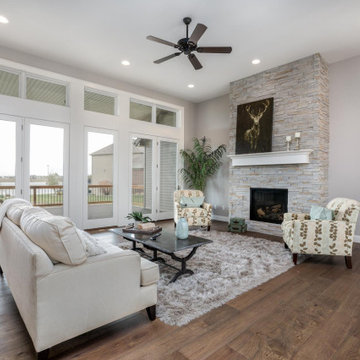
Family room - transitional open concept medium tone wood floor family room idea in Chicago with gray walls, a standard fireplace and a stacked stone fireplace

Large transitional open concept medium tone wood floor, gray floor and vaulted ceiling family room photo in Chicago with a ribbon fireplace, a stacked stone fireplace, a wall-mounted tv and brown walls
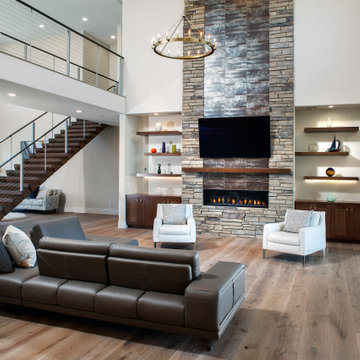
This luxury, modern-style family room provides a warm feeling to its owner with its mixture of textured and soft materials. We provided the beautiful walnut mantel, the shaker-style cabinets, and the floating shelves for storage and decorative placement. The brass hanging chandelier, the floating stairs, and its railing complement the modern style of this luxury space.
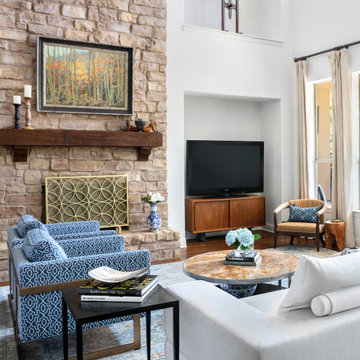
In this image, you see how wood, metals, art, fabric accent pieces all add elements to create a cohesive look. The spacial balance is important to creating a functional room

H2D transformed this Mercer Island home into a light filled place to enjoy family, friends and the outdoors. The waterfront home had sweeping views of the lake which were obstructed with the original chopped up floor plan. The goal for the renovation was to open up the main floor to create a great room feel between the sitting room, kitchen, dining and living spaces. A new kitchen was designed for the space with warm toned VG fir shaker style cabinets, reclaimed beamed ceiling, expansive island, and large accordion doors out to the deck. The kitchen and dining room are oriented to take advantage of the waterfront views. Other newly remodeled spaces on the main floor include: entry, mudroom, laundry, pantry, and powder. The remodel of the second floor consisted of combining the existing rooms to create a dedicated master suite with bedroom, large spa-like bathroom, and walk in closet.
Photo: Image Arts Photography
Design: H2D Architecture + Design
www.h2darchitects.com
Construction: Thomas Jacobson Construction
Interior Design: Gary Henderson Interiors
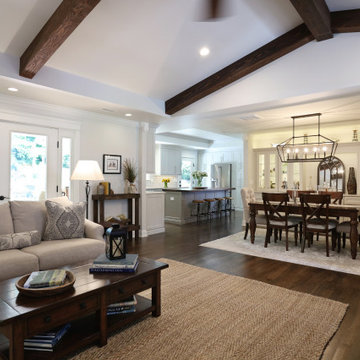
Vaulted ceiling with exposed dark beams, Three sided stacked stone fireplace and rustic wood mantel looking towards foyer. Glass paneled french doors to covered patio. Open floor plan with view of dining room and kitchen
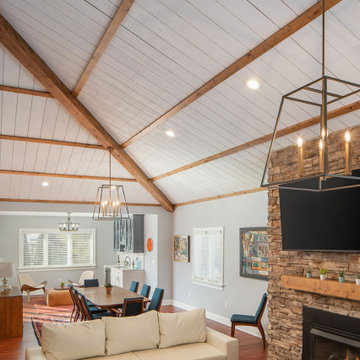
Shiplap vaulted ceiling with exposed wood beams
Family room - large transitional open concept medium tone wood floor, brown floor and exposed beam family room idea in Columbus with gray walls, a standard fireplace, a stacked stone fireplace and a wall-mounted tv
Family room - large transitional open concept medium tone wood floor, brown floor and exposed beam family room idea in Columbus with gray walls, a standard fireplace, a stacked stone fireplace and a wall-mounted tv
Medium Tone Wood Floor Family Room with a Stacked Stone Fireplace Ideas
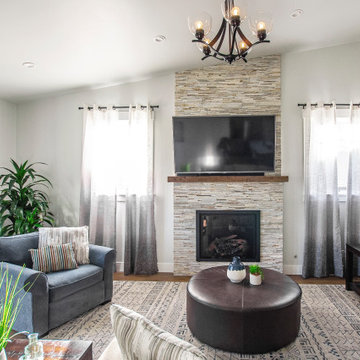
Example of a mid-sized transitional open concept medium tone wood floor, brown floor and vaulted ceiling family room design in San Francisco with gray walls, a standard fireplace, a stacked stone fireplace and a wall-mounted tv
1





