Medium Tone Wood Floor Family Room with a Media Wall Ideas
Refine by:
Budget
Sort by:Popular Today
1 - 20 of 4,358 photos
Item 1 of 3

Family room - mid-sized rustic medium tone wood floor and brown floor family room idea in Denver with brown walls, a standard fireplace, a stone fireplace and a media wall
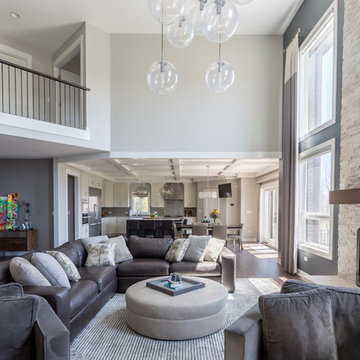
Two Story Family Room with Leather Sectional Sofa, Round Ottoman, Club Chairs, Geometric Patterned Rug, Modern Real Stone Two Story Fireplace, and Floor-to -Ceiling Window Treatments
Photo by Alcove Images
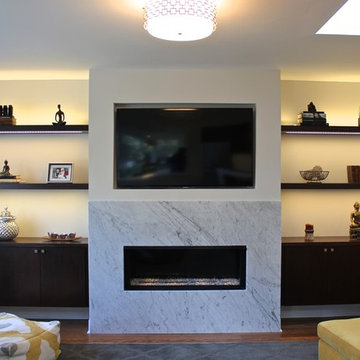
Amanda Haytaian
Mid-sized minimalist open concept medium tone wood floor family room photo in New York with gray walls, a ribbon fireplace, a stone fireplace and a media wall
Mid-sized minimalist open concept medium tone wood floor family room photo in New York with gray walls, a ribbon fireplace, a stone fireplace and a media wall

Inspiration for a large french country open concept medium tone wood floor, brown floor and exposed beam family room remodel in Other with beige walls, a standard fireplace, a stone fireplace and a media wall

Kurt Johnson
Family room library - large traditional medium tone wood floor family room library idea in Omaha with brown walls, a standard fireplace and a media wall
Family room library - large traditional medium tone wood floor family room library idea in Omaha with brown walls, a standard fireplace and a media wall

Inspiration for a mid-sized transitional open concept medium tone wood floor and brown floor family room remodel in Miami with beige walls, a media wall and no fireplace

Transitional open concept medium tone wood floor, brown floor, exposed beam and vaulted ceiling family room photo in Austin with gray walls, a standard fireplace, a stone fireplace and a media wall
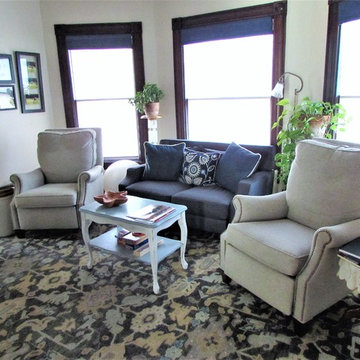
After photo: TV room. Client wanted to update old dark TV room. Client wanted two reclining chairs, and small sofa for their dogs. Client supplied coffee table, end tables, and floor lamp. New wall paper, window treatments, rug, and reclining chairs and sofa created bright updated TV room.

Example of a mid-sized transitional open concept medium tone wood floor family room design in Orange County with beige walls and a media wall

A storybook interior! An urban farmhouse with layers of purposeful patina; reclaimed trusses, shiplap, acid washed stone, wide planked hand scraped wood floors. Come on in!

Family room - large cottage open concept medium tone wood floor and brown floor family room idea in Phoenix with beige walls, a standard fireplace, a brick fireplace and a media wall
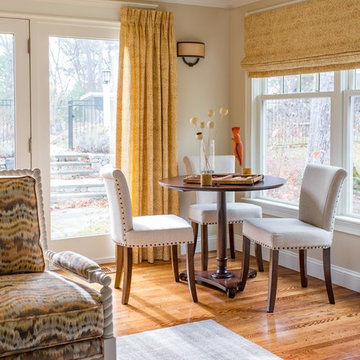
Eric Roth Photography
Family room - large transitional open concept medium tone wood floor family room idea in Boston with beige walls, a corner fireplace, a stone fireplace and a media wall
Family room - large transitional open concept medium tone wood floor family room idea in Boston with beige walls, a corner fireplace, a stone fireplace and a media wall

This classical library is a mix of historic architectural features and refreshing contemporary finishes. the brick fireplace is original to the 1907 construction while the majority of the millwork was added during the renovation.
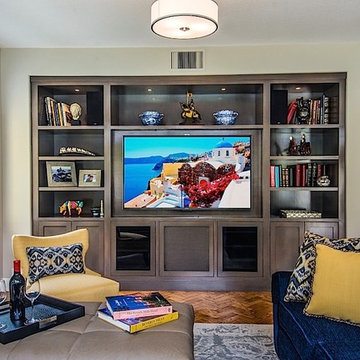
Cristopher Nolasco
Family room - mid-sized transitional open concept medium tone wood floor family room idea in Los Angeles with beige walls, no fireplace and a media wall
Family room - mid-sized transitional open concept medium tone wood floor family room idea in Los Angeles with beige walls, no fireplace and a media wall
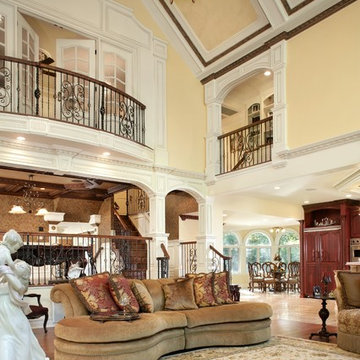
The existing 3000 square foot colonial home was expanded to more than double its original size.
The end result was an open floor plan with high ceilings, perfect for entertaining, bathroom for every bedroom, closet space, mudroom, and unique details ~ all of which were high priorities for the homeowner.
Photos-Peter Rymwid Photography
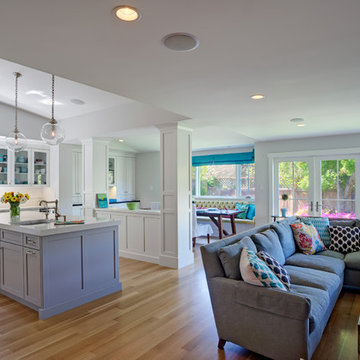
MItchell Shenker Photography
Mid-sized transitional open concept medium tone wood floor family room photo in San Francisco with a media wall
Mid-sized transitional open concept medium tone wood floor family room photo in San Francisco with a media wall
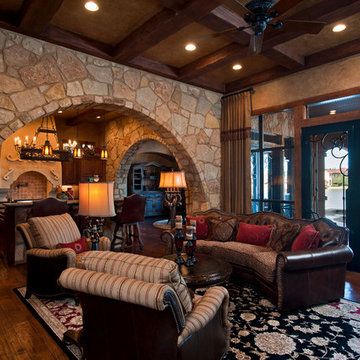
Family room - huge mediterranean open concept medium tone wood floor family room idea in Austin with beige walls, a standard fireplace, a stone fireplace and a media wall
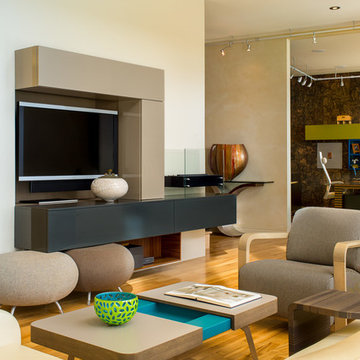
Lucendo Photo
Example of a trendy open concept medium tone wood floor family room design in Denver with beige walls and a media wall
Example of a trendy open concept medium tone wood floor family room design in Denver with beige walls and a media wall

This Family Room was made with family in mind. The sectional is in a tan crypton very durable fabric. Blue upholstered chairs in a teflon finish from Duralee. A faux leather ottoman and stain master carpet rug all provide peace of mind with this family. A very kid friendly space that the whole family can enjoy. Wall Color Benjamin Moore Classic Gray OC-23. Bookcase is flanked with family photos and a seaside theme representing where the clients are originally from California.
Medium Tone Wood Floor Family Room with a Media Wall Ideas

Cooper Photography
Example of a mid-sized beach style open concept medium tone wood floor and brown floor family room design in Jacksonville with gray walls, a standard fireplace, a stone fireplace and a media wall
Example of a mid-sized beach style open concept medium tone wood floor and brown floor family room design in Jacksonville with gray walls, a standard fireplace, a stone fireplace and a media wall
1





