Medium Tone Wood Floor Family Room Ideas
Refine by:
Budget
Sort by:Popular Today
1 - 20 of 3,350 photos
Item 1 of 3

Family room - mid-sized rustic medium tone wood floor and brown floor family room idea in Denver with brown walls, a standard fireplace, a stone fireplace and a media wall
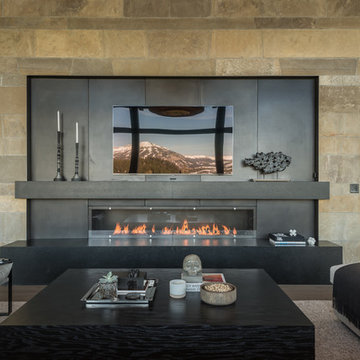
SAV Digital Environments -
Audrey Hall Photography -
Reid Smith Architects
Large trendy open concept medium tone wood floor and brown floor family room photo in Other with beige walls, a ribbon fireplace, a metal fireplace and a wall-mounted tv
Large trendy open concept medium tone wood floor and brown floor family room photo in Other with beige walls, a ribbon fireplace, a metal fireplace and a wall-mounted tv

Inspiration for a large french country open concept medium tone wood floor, brown floor and exposed beam family room remodel in Other with beige walls, a standard fireplace, a stone fireplace and a media wall

Kurt Johnson
Family room library - large traditional medium tone wood floor family room library idea in Omaha with brown walls, a standard fireplace and a media wall
Family room library - large traditional medium tone wood floor family room library idea in Omaha with brown walls, a standard fireplace and a media wall

Rustic beams frame the architecture in this spectacular great room; custom sectional and tables.
Photographer: Mick Hales
Example of a huge country open concept medium tone wood floor family room design in New York with a standard fireplace, a stone fireplace and a wall-mounted tv
Example of a huge country open concept medium tone wood floor family room design in New York with a standard fireplace, a stone fireplace and a wall-mounted tv

Large trendy open concept medium tone wood floor and beige floor family room photo in Minneapolis with white walls, a ribbon fireplace, a plaster fireplace and no tv

Named for its poise and position, this home's prominence on Dawson's Ridge corresponds to Crown Point on the southern side of the Columbia River. Far reaching vistas, breath-taking natural splendor and an endless horizon surround these walls with a sense of home only the Pacific Northwest can provide. Welcome to The River's Point.

Wall Paint Color: Benjamin Moore Paper White
Paint Trim: Benjamin Moore White Heron
Joe Kwon Photography
Example of a large transitional open concept medium tone wood floor and brown floor family room design in Chicago with white walls, a standard fireplace and a wall-mounted tv
Example of a large transitional open concept medium tone wood floor and brown floor family room design in Chicago with white walls, a standard fireplace and a wall-mounted tv
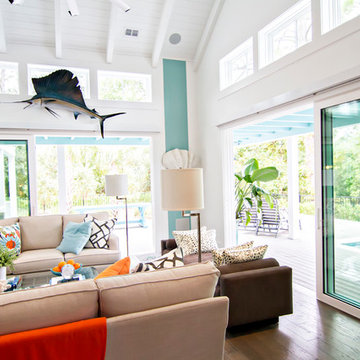
HGTV Smart Home 2013 by Glenn Layton Homes, Jacksonville Beach, Florida.
Family room - large tropical open concept medium tone wood floor family room idea in Jacksonville with blue walls and a wall-mounted tv
Family room - large tropical open concept medium tone wood floor family room idea in Jacksonville with blue walls and a wall-mounted tv

Family room - large country open concept medium tone wood floor and brown floor family room idea in Other with white walls, a standard fireplace, a wood fireplace surround and a wall-mounted tv

Light and Airy! Fresh and Modern Architecture by Arch Studio, Inc. 2021
Example of a large transitional open concept medium tone wood floor and gray floor family room design in San Francisco with a bar, white walls, a standard fireplace, a stone fireplace and a wall-mounted tv
Example of a large transitional open concept medium tone wood floor and gray floor family room design in San Francisco with a bar, white walls, a standard fireplace, a stone fireplace and a wall-mounted tv

Old World European, Country Cottage. Three separate cottages make up this secluded village over looking a private lake in an old German, English, and French stone villa style. Hand scraped arched trusses, wide width random walnut plank flooring, distressed dark stained raised panel cabinetry, and hand carved moldings make these traditional buildings look like they have been here for 100s of years. Newly built of old materials, and old traditional building methods, including arched planked doors, leathered stone counter tops, stone entry, wrought iron straps, and metal beam straps. The Lake House is the first, a Tudor style cottage with a slate roof, 2 bedrooms, view filled living room open to the dining area, all overlooking the lake. European fantasy cottage with hand hewn beams, exposed curved trusses and scraped walnut floors, carved moldings, steel straps, wrought iron lighting and real stone arched fireplace. Dining area next to kitchen in the English Country Cottage. Handscraped walnut random width floors, curved exposed trusses. Wrought iron hardware. The Carriage Home fills in when the kids come home to visit, and holds the garage for the whole idyllic village. This cottage features 2 bedrooms with on suite baths, a large open kitchen, and an warm, comfortable and inviting great room. All overlooking the lake. The third structure is the Wheel House, running a real wonderful old water wheel, and features a private suite upstairs, and a work space downstairs. All homes are slightly different in materials and color, including a few with old terra cotta roofing. Project Location: Ojai, California. Project designed by Maraya Interior Design. From their beautiful resort town of Ojai, they serve clients in Montecito, Hope Ranch, Malibu and Calabasas, across the tri-county area of Santa Barbara, Ventura and Los Angeles, south to Hidden Hills.
Christopher Painter, contractor
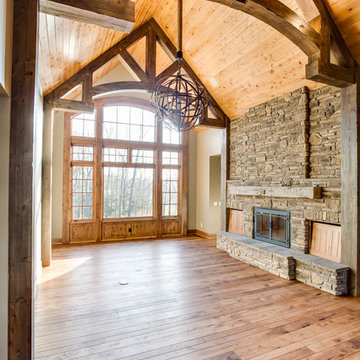
sTim Abramowitz
Inspiration for a large rustic open concept medium tone wood floor family room remodel in Other with beige walls, a standard fireplace and a stone fireplace
Inspiration for a large rustic open concept medium tone wood floor family room remodel in Other with beige walls, a standard fireplace and a stone fireplace

Builder: Divine Custom Homes - Photo: Spacecrafting Photography
Family room - huge traditional open concept medium tone wood floor family room idea in Minneapolis with white walls, a standard fireplace, a stone fireplace and a wall-mounted tv
Family room - huge traditional open concept medium tone wood floor family room idea in Minneapolis with white walls, a standard fireplace, a stone fireplace and a wall-mounted tv
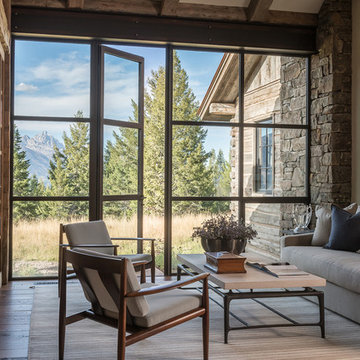
Example of a mountain style medium tone wood floor family room library design in Jackson with beige walls, no fireplace and no tv
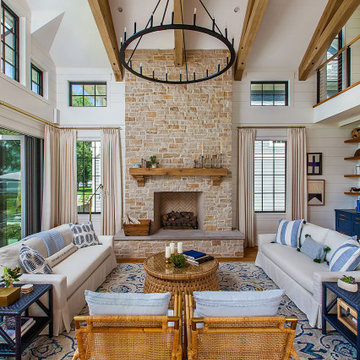
Great room with exposed oak beams
Family room - large coastal medium tone wood floor and exposed beam family room idea in Detroit
Family room - large coastal medium tone wood floor and exposed beam family room idea in Detroit
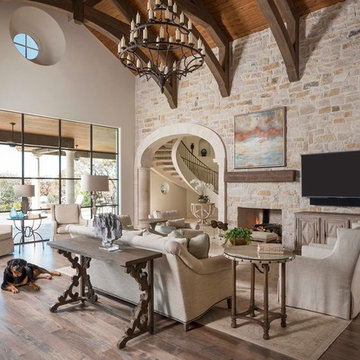
Calais Custom Homes
Family room - huge mediterranean medium tone wood floor family room idea in Dallas with a standard fireplace, a stone fireplace and a wall-mounted tv
Family room - huge mediterranean medium tone wood floor family room idea in Dallas with a standard fireplace, a stone fireplace and a wall-mounted tv
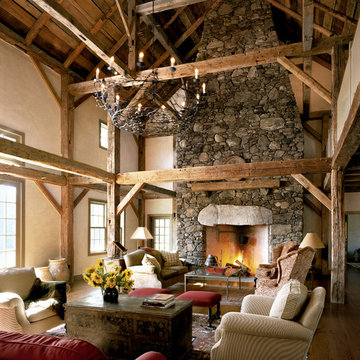
Antique timbers and a massive stone fireplace distinguish the Great Room.
Robert Benson Photography
Family room - huge country medium tone wood floor family room idea in New York with white walls, a standard fireplace, a stone fireplace and no tv
Family room - huge country medium tone wood floor family room idea in New York with white walls, a standard fireplace, a stone fireplace and no tv
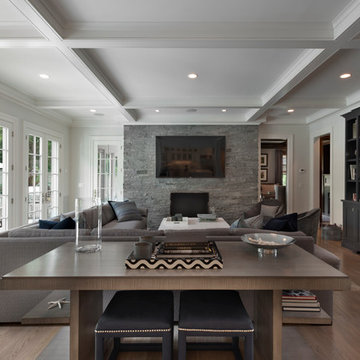
The grand family room with custom coffered ceiling, “feature wall” fireplace, beautifully handcrafted built-in (discreetly hiding the Audio Visual equipment) is open to the kitchen, provides access to the screened porch and has multiple French doors which offer vistas out to impeccably landscaped and terraced grounds with native fieldstone walls and wandering stone pathways set in river rock and multiple outdoor living spaces.
Medium Tone Wood Floor Family Room Ideas
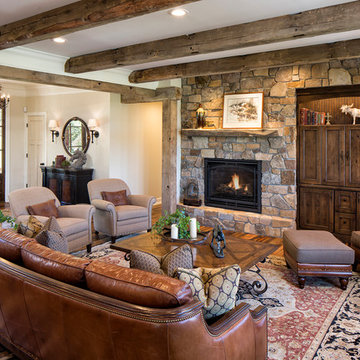
Photography: Landmark Photography
Inspiration for a country open concept medium tone wood floor family room remodel in Minneapolis with beige walls, a standard fireplace, a stone fireplace and a concealed tv
Inspiration for a country open concept medium tone wood floor family room remodel in Minneapolis with beige walls, a standard fireplace, a stone fireplace and a concealed tv
1





