Medium Tone Wood Floor and Wood Wall Family Room Ideas
Refine by:
Budget
Sort by:Popular Today
1 - 20 of 228 photos
Item 1 of 3

This space was created in an unfinished space over a tall garage that incorporates a game room with a bar and large TV
Mountain style open concept medium tone wood floor, brown floor, vaulted ceiling, wood ceiling and wood wall game room photo in Atlanta with beige walls, a standard fireplace, a stone fireplace and a wall-mounted tv
Mountain style open concept medium tone wood floor, brown floor, vaulted ceiling, wood ceiling and wood wall game room photo in Atlanta with beige walls, a standard fireplace, a stone fireplace and a wall-mounted tv
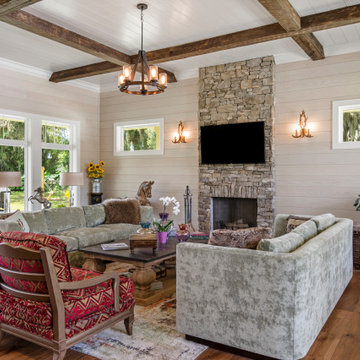
Example of a farmhouse medium tone wood floor, brown floor, exposed beam, shiplap ceiling and wood wall family room design in Jacksonville with beige walls and a wall-mounted tv

Architecture: Noble Johnson Architects
Interior Design: Rachel Hughes - Ye Peddler
Photography: Garett + Carrie Buell of Studiobuell/ studiobuell.com
Large transitional open concept medium tone wood floor, brown floor and wood wall family room photo in Nashville with gray walls
Large transitional open concept medium tone wood floor, brown floor and wood wall family room photo in Nashville with gray walls
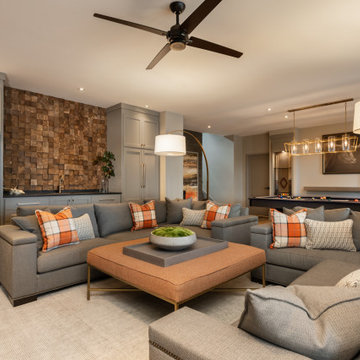
Family room - transitional open concept medium tone wood floor, brown floor and wood wall family room idea in Other with beige walls
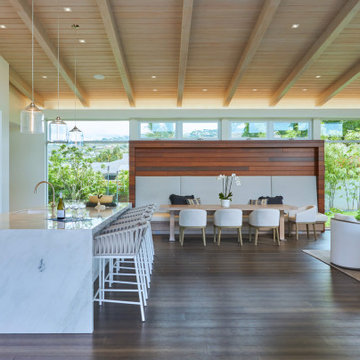
The entry area Ipe rain-screen turns into the great room to frame a casual built-in seating area surrounded by windows, which emphasizes the indoor-outdoor relationship on both sides of the house.
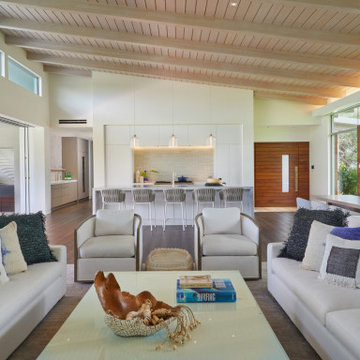
The simple shed roof provides a high-volume main living space and minimizes the house’s scale from the street and opens to a large lanai and the golf course and ocean beyond.

Family room library - 1950s medium tone wood floor, exposed beam, wood ceiling and wood wall family room library idea in San Diego with a ribbon fireplace, a concrete fireplace and no tv
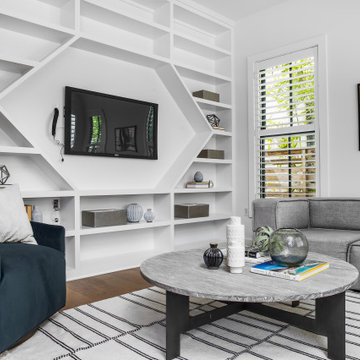
Family room - mid-sized transitional open concept medium tone wood floor, beige floor and wood wall family room idea in Austin with white walls, a wall-mounted tv and no fireplace
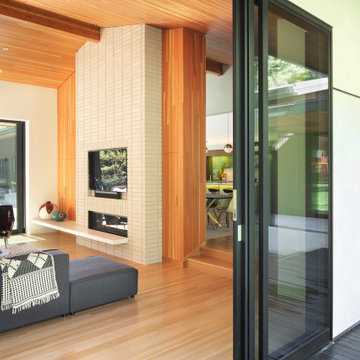
Family room just off the dining room and kitchen, opens to both courtyard with pool, and back yard.
Inspiration for a mid-sized 1950s open concept medium tone wood floor, vaulted ceiling and wood wall family room remodel in Portland with white walls, a standard fireplace, a brick fireplace and a wall-mounted tv
Inspiration for a mid-sized 1950s open concept medium tone wood floor, vaulted ceiling and wood wall family room remodel in Portland with white walls, a standard fireplace, a brick fireplace and a wall-mounted tv
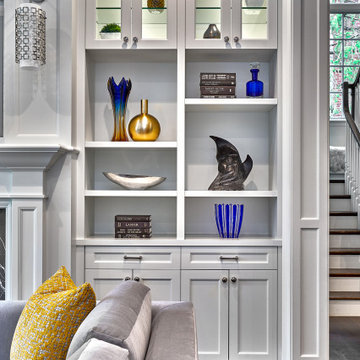
A portion of the millwork wall with recessed lighting, open shelves, and closed cabinets.
Inspiration for a transitional open concept medium tone wood floor, brown floor and wood wall family room remodel in Chicago with gray walls and a wall-mounted tv
Inspiration for a transitional open concept medium tone wood floor, brown floor and wood wall family room remodel in Chicago with gray walls and a wall-mounted tv
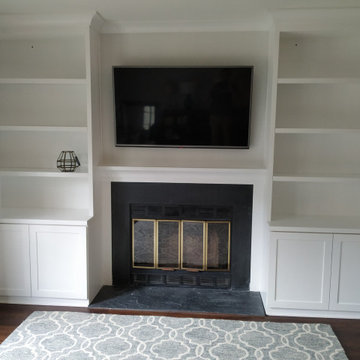
This project started off with just a fireplace and a wall. The client wanted custom built-ins surrounding the fireplace as well as having the TV section boxed in. We created two built-ins with three adjustable shelves, shaker doors, modern crown molding, and finished the project in a super white satin finish. This project is ready for the fire and football weekend!
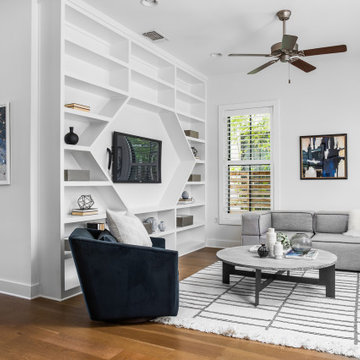
Inspiration for a mid-sized country open concept medium tone wood floor, beige floor and wood wall family room remodel in Austin with white walls and a wall-mounted tv
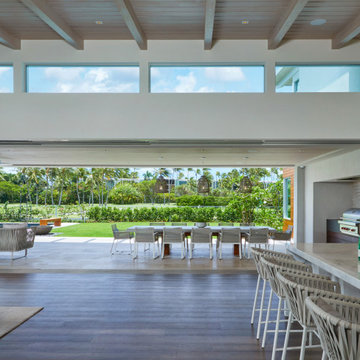
The house captures the view and provides a visual connection to the adjacent golf course. The large covered lanai creates seamless indoor-outdoor living and weather protection for the expansive pocketing glass doors.
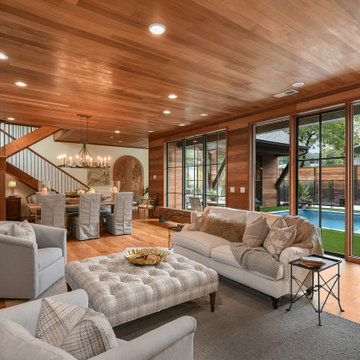
Family room looking out at pool courtyard.
Large country open concept medium tone wood floor, wood ceiling and wood wall family room photo in Atlanta with white walls
Large country open concept medium tone wood floor, wood ceiling and wood wall family room photo in Atlanta with white walls
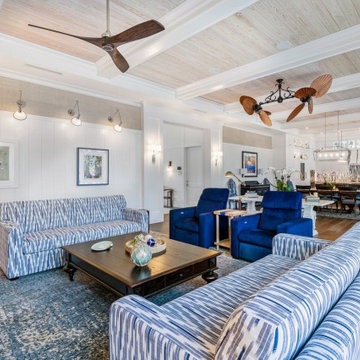
We love an open concept that flows from living to dining. So how do we make those wide open spaces feel warm and inviting?
-Natural light
-Texture: crisp white paneling, grass cloth wallpaper, and wood beams provide depth and warmth
-Pattern play: plush upholstery and playful patterns add visual interest
-Furniture arrangements that carve out special spaces for lounging, dining, and conversation.
It all adds up to a beautiful and functional space!
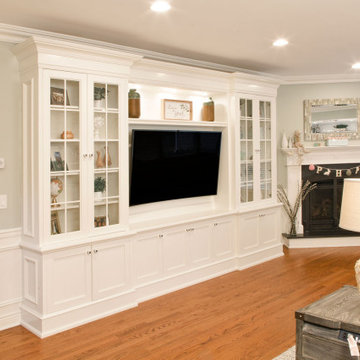
Luxury custom living room white TV unit and custom made cabinet closet cabinet.
Family room library - mid-sized transitional open concept medium tone wood floor, brown floor and wood wall family room library idea in New York with white walls, a corner fireplace, a wood fireplace surround and a media wall
Family room library - mid-sized transitional open concept medium tone wood floor, brown floor and wood wall family room library idea in New York with white walls, a corner fireplace, a wood fireplace surround and a media wall
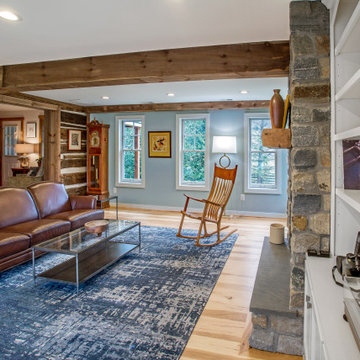
Who...and I mean who...would not love to come home to this wonderful family room? Centuries old logs were exposed on the log cabin side. Rustic barn beams carry the ceiling, quarry cut Old Philadelphia stone wrap the gas fireplace alongside painted built-ins with bench seats. Hickory wide plank floors with their unique graining invite you to walk-on in and enjoy

The Family Room included a sofa, coffee table, and piano that the family wanted to keep. We wanted to ensure that this space worked with higher volumes of foot traffic, more frequent use, and of course… the occasional spills. We used an indoor/outdoor rug that is soft underfoot and brought in the beautiful coastal aquas and blues with it. A sturdy oak cabinet atop brass metal legs makes for an organized place to stash games, art supplies, and toys to keep the family room neat and tidy, while still allowing for a space to live.
Even the remotes and video game controllers have their place. Behind the media stand is a feature wall, done by our contractor per our design, which turned out phenomenally! It features an exaggerated and unique diamond pattern.
We love to design spaces that are just as functional, as they are beautiful.
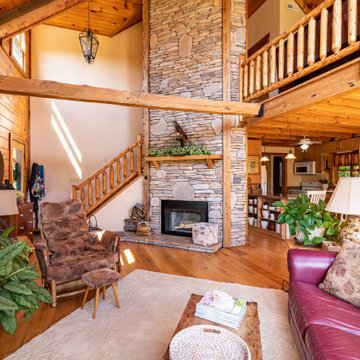
Large open space with 2 story ceiling, tall stone fireplace and lots of natural light.
Large mountain style open concept medium tone wood floor, brown floor, vaulted ceiling and wood wall family room photo in Baltimore with beige walls, a corner fireplace and a stone fireplace
Large mountain style open concept medium tone wood floor, brown floor, vaulted ceiling and wood wall family room photo in Baltimore with beige walls, a corner fireplace and a stone fireplace
Medium Tone Wood Floor and Wood Wall Family Room Ideas
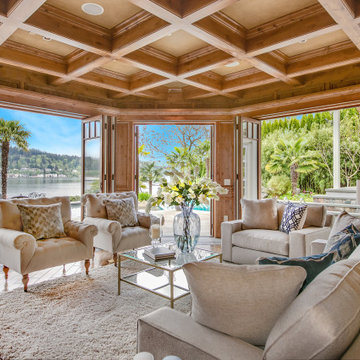
Family room - large victorian open concept medium tone wood floor, coffered ceiling and wood wall family room idea in Seattle with brown walls, a standard fireplace and a media wall
1





