Medium Tone Wood Floor Family Room with Orange Walls Ideas
Refine by:
Budget
Sort by:Popular Today
1 - 20 of 138 photos
Item 1 of 3
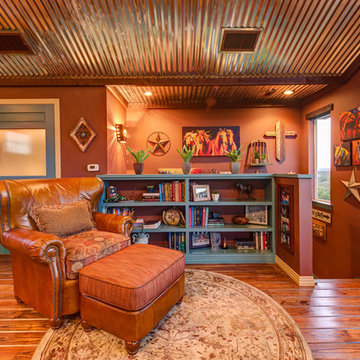
James Bruce Photography
Example of a southwest loft-style medium tone wood floor and orange floor family room library design in Austin with orange walls
Example of a southwest loft-style medium tone wood floor and orange floor family room library design in Austin with orange walls
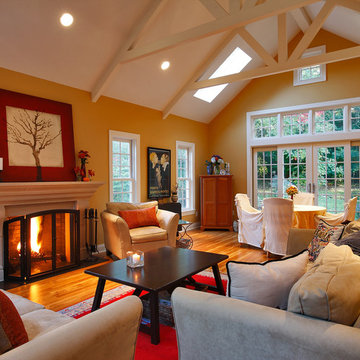
olson photographic
Family room - large transitional enclosed medium tone wood floor family room idea in Bridgeport with a standard fireplace, a stone fireplace and orange walls
Family room - large transitional enclosed medium tone wood floor family room idea in Bridgeport with a standard fireplace, a stone fireplace and orange walls
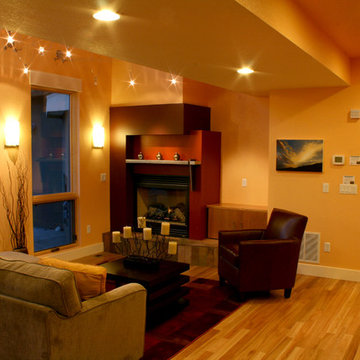
Example of a trendy open concept medium tone wood floor family room design in Denver with orange walls, a standard fireplace and no tv
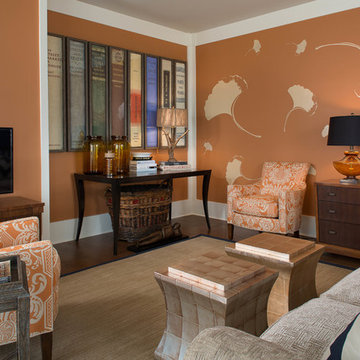
Tim Lee
Family room - mid-sized transitional loft-style medium tone wood floor family room idea in New York with orange walls and a tv stand
Family room - mid-sized transitional loft-style medium tone wood floor family room idea in New York with orange walls and a tv stand
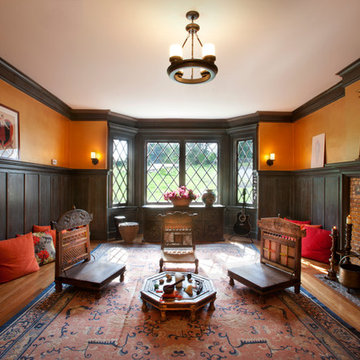
Elegant medium tone wood floor family room photo in New York with orange walls and a standard fireplace
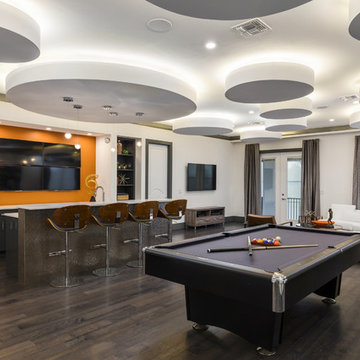
This secondary gathering area features a home bar that uses an orange accent wall to set the mood for the space. The custom designed ceiling gives the space a unique character and charm. A circular sofa plays off the rest of the ceiling and adds another piece of interest.
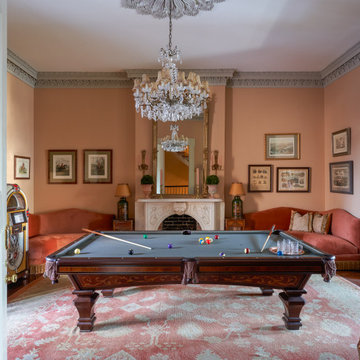
This venerable 1840’s townhouse has a youthful owner who loves vibrant color and the folds of fabric. Part whimsy and part serious, these rooms are filled weekend after weekend with family and friends. Out of town guests love the simple old dependency rooms, once intended for servants and rowdy 19th century boys. The trick was to use every alcove and passageway to create places for gathering. No question the billiard table conjures up fabled Southern habits of idling. Just in case that sounds too serious, throw in a jukebox stocked with vintage country and rock. High style doesn’t mean the good times don’t roll.
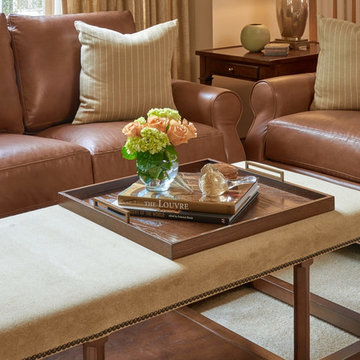
Soft earthtones of brown, grey, beige, and gold bring warmth to this clean, traditional living room. We created an inviting and elegant space using warm woods, custom fabrics, modern artwork, and chic lighting. This timeless interior design offers our clients a functional and beautiful living room, perfect to entertain guests or just have a quiet night in with the family.
Designed by Michelle Yorke Interiors who also serves Seattle’s Eastside suburbs from Mercer Island all the way through Issaquah.
For more about Michelle Yorke, click here: https://michelleyorkedesign.com/
To learn more about this project, click here: https://michelleyorkedesign.com/grousemont-estates/
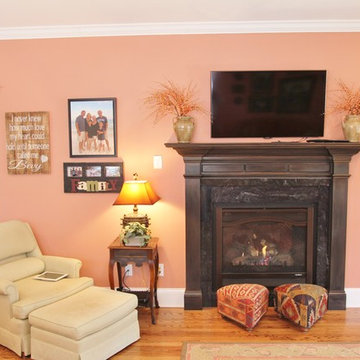
Steve Holley
Mid-sized elegant open concept medium tone wood floor family room photo in Other with orange walls, a two-sided fireplace, a stone fireplace and a wall-mounted tv
Mid-sized elegant open concept medium tone wood floor family room photo in Other with orange walls, a two-sided fireplace, a stone fireplace and a wall-mounted tv
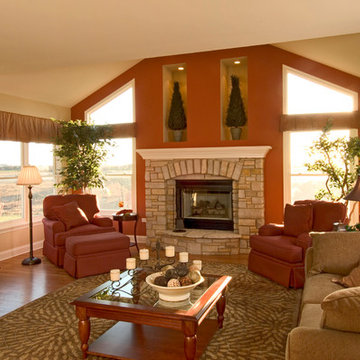
Overstreet Builders
Carlisle Custom Home
Family room - large traditional enclosed medium tone wood floor family room idea in Chicago with orange walls, a standard fireplace and a stone fireplace
Family room - large traditional enclosed medium tone wood floor family room idea in Chicago with orange walls, a standard fireplace and a stone fireplace
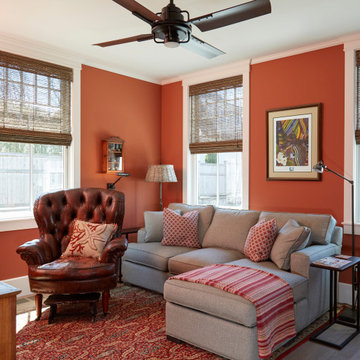
The earthiness of this terra cotta like color (Benjamin Moore- Audobon Russet) works like a splendid neutral which blends well with every color introduced to it.
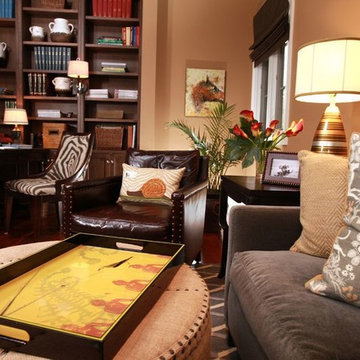
A living room and office that features artistic lighting fixtures, round upholstered ottoman, gray L-shaped couch, patterned window treatments, flat screen TV, gray and white area rug, leather armchair, built-in floor to ceiling bookshelf, intricate area rug, and hardwood flooring.
Home designed by Aiken interior design firm, Nandina Home & Design. They serve Augusta, GA, and Columbia and Lexington, South Carolina.
For more about Nandina Home & Design, click here: https://nandinahome.com/
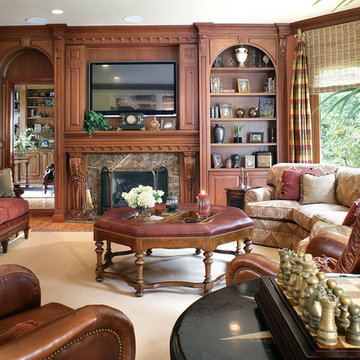
Interior Decisions Inc.
Family room library - large traditional open concept medium tone wood floor family room library idea in New York with a standard fireplace, a wood fireplace surround, a media wall and orange walls
Family room library - large traditional open concept medium tone wood floor family room library idea in New York with a standard fireplace, a wood fireplace surround, a media wall and orange walls
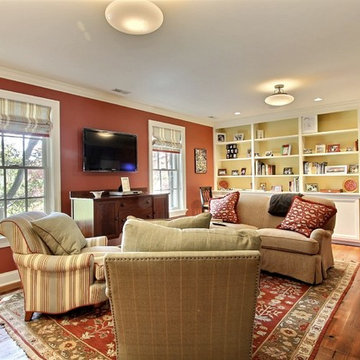
Family room - traditional medium tone wood floor family room idea in Baltimore with orange walls and a wall-mounted tv
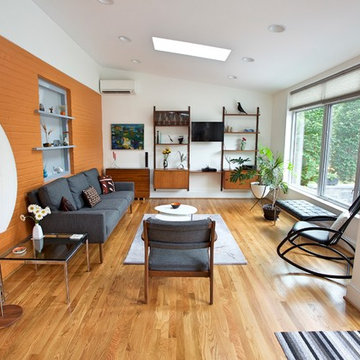
Andrew Sariti
In the sitting room, we kept the home’s original brick wall and the rear window. That wall is painted orange and is now the focal point in the sitting room. The original window opening was converted into a decorative niche with frosted glass and asymmetrical shelves. The guest bedroom is on the other side of the window. The addition’s interior ceiling has the same sloped angle as the shed roof. The center of the addition has a ceiling fan with light.
The addition is heated with a split unit that is discreetly placed on the wall in the addition. The angled shed roof of the addition is echoed in the interior ceiling. The interior décor reflects the clients love of midcentury modern design and furnishings.
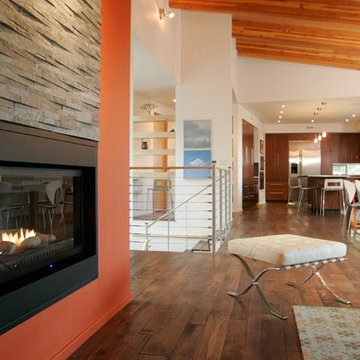
http://www.hofphoto.com
Example of a large trendy open concept medium tone wood floor family room design in Other with orange walls, a standard fireplace, a stone fireplace and no tv
Example of a large trendy open concept medium tone wood floor family room design in Other with orange walls, a standard fireplace, a stone fireplace and no tv
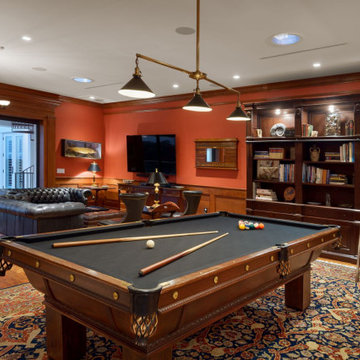
There's no good choice for a category of this room! It's on the second floor of a 14 bedroom mansion in Reunion Resort Kissimmee FL, built by Landmark Custom Builder & Remodeling
Best described as a game room, it has billiards, a few arcade games and access to the balcony. Great space to entertain guests!
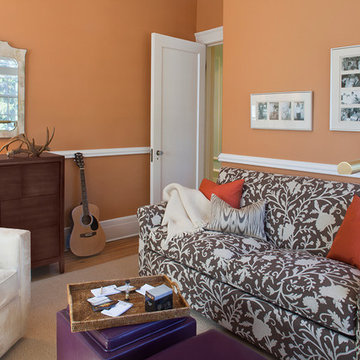
Steven Mays
Family room - mid-sized eclectic enclosed medium tone wood floor family room idea in New York with orange walls, a music area, no fireplace and no tv
Family room - mid-sized eclectic enclosed medium tone wood floor family room idea in New York with orange walls, a music area, no fireplace and no tv
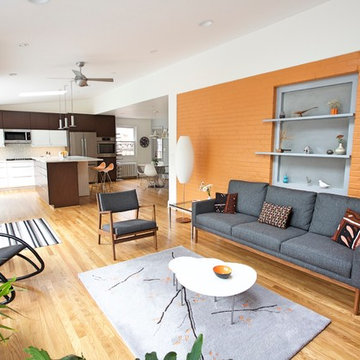
Andrew Sariti
In the sitting room, we kept the home’s original brick wall and the rear window. That wall is painted orange and is now the focal point in the sitting room. The original window opening was converted into a decorative niche with frosted glass and asymmetrical shelves. The guest bedroom is on the other side of the window. The addition’s interior ceiling has the same sloped angle as the shed roof. The center of the addition has a ceiling fan with light. The addition is heated with a split unit that is discreetly placed on the wall in the addition. The angled shed roof of the addition is echoed in the interior ceiling.
Medium Tone Wood Floor Family Room with Orange Walls Ideas
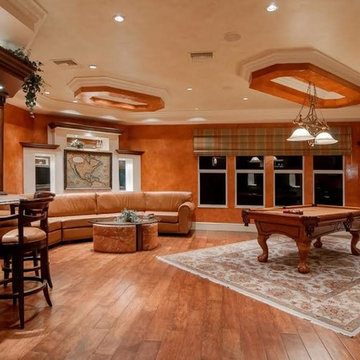
Example of a mid-sized classic enclosed medium tone wood floor and brown floor family room design in Orlando with a bar, orange walls and no tv
1





