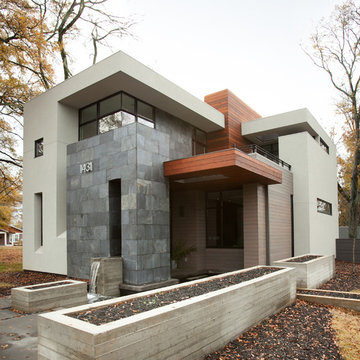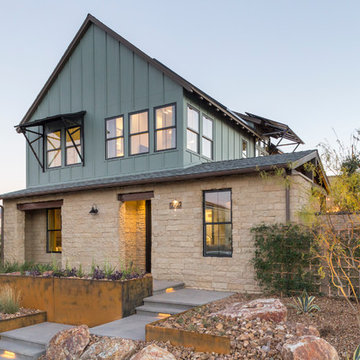Mixed Siding Exterior Home Ideas
Refine by:
Budget
Sort by:Popular Today
1 - 20 of 74,295 photos
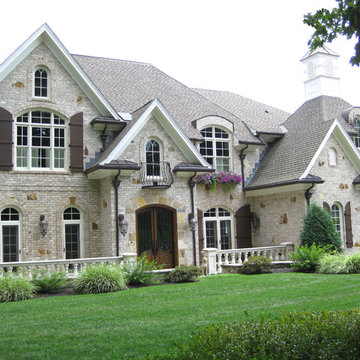
Inspiration for a huge craftsman beige two-story mixed siding exterior home remodel in Boston with a tile roof

Inspiration for a mid-sized contemporary multicolored mixed siding exterior home remodel in Seattle

Inspiration for a large modern beige two-story mixed siding house exterior remodel in Austin with a hip roof and a metal roof
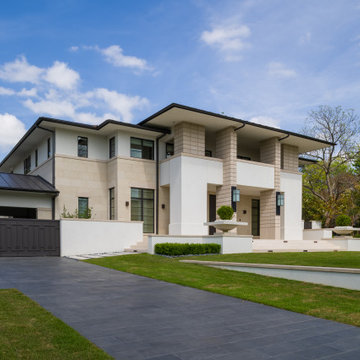
Huge contemporary beige two-story mixed siding house exterior idea in Dallas with a mixed material roof
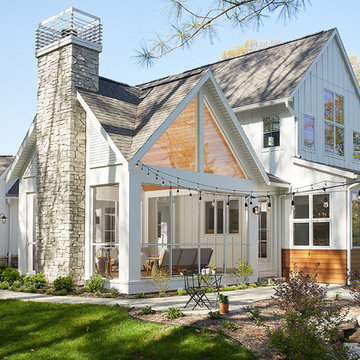
Builder: AVB Inc.
Interior Design: Vision Interiors by Visbeen
Photographer: Ashley Avila Photography
The Holloway blends the recent revival of mid-century aesthetics with the timelessness of a country farmhouse. Each façade features playfully arranged windows tucked under steeply pitched gables. Natural wood lapped siding emphasizes this homes more modern elements, while classic white board & batten covers the core of this house. A rustic stone water table wraps around the base and contours down into the rear view-out terrace.
Inside, a wide hallway connects the foyer to the den and living spaces through smooth case-less openings. Featuring a grey stone fireplace, tall windows, and vaulted wood ceiling, the living room bridges between the kitchen and den. The kitchen picks up some mid-century through the use of flat-faced upper and lower cabinets with chrome pulls. Richly toned wood chairs and table cap off the dining room, which is surrounded by windows on three sides. The grand staircase, to the left, is viewable from the outside through a set of giant casement windows on the upper landing. A spacious master suite is situated off of this upper landing. Featuring separate closets, a tiled bath with tub and shower, this suite has a perfect view out to the rear yard through the bedrooms rear windows. All the way upstairs, and to the right of the staircase, is four separate bedrooms. Downstairs, under the master suite, is a gymnasium. This gymnasium is connected to the outdoors through an overhead door and is perfect for athletic activities or storing a boat during cold months. The lower level also features a living room with view out windows and a private guest suite.
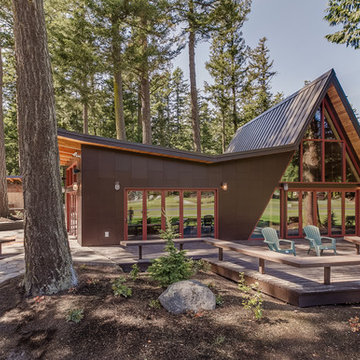
The Front of the house as seen from the airstrip, where most people come in from. The new addition has an up-sloping wing that softly counter-acts the hard slope of the A-frame.
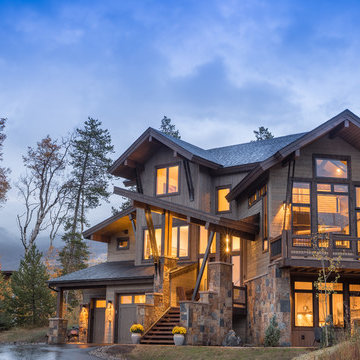
Large mountain style brown three-story mixed siding exterior home photo in Denver with a shingle roof

Example of a mid-sized classic white one-story mixed siding exterior home design in Other with a shingle roof

Mid-sized minimalist multicolored two-story mixed siding exterior home photo in Other
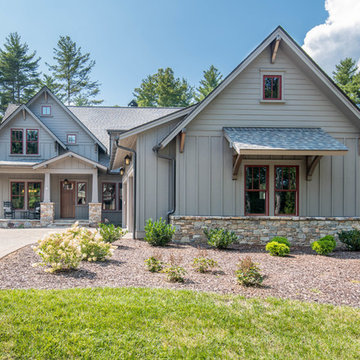
Ryan Theede
Inspiration for a large craftsman two-story mixed siding house exterior remodel in Other
Inspiration for a large craftsman two-story mixed siding house exterior remodel in Other

Inspiration for a large transitional white two-story mixed siding house exterior remodel in Houston with a shingle roof

Example of a classic gray three-story mixed siding and clapboard exterior home design in Boston with a shingle roof and a brown roof

Photo by Firewater Photography. Designed during previous position as Residential Studio Director and Project Architect at LS3P Associates Ltd.
Example of a large mountain style brown two-story mixed siding gable roof design in Other
Example of a large mountain style brown two-story mixed siding gable roof design in Other

Inspiration for a mid-sized cottage white one-story mixed siding and board and batten house exterior remodel in Dallas with a mixed material roof and a gray roof
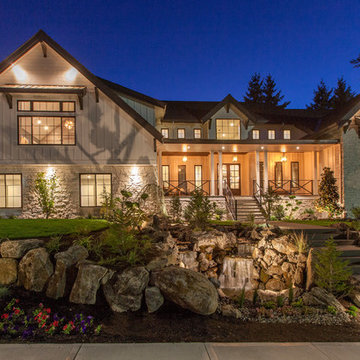
This beautiful showcase home offers a blend of crisp, uncomplicated modern lines and a touch of farmhouse architectural details. The 5,100 square feet single level home with 5 bedrooms, 3 ½ baths with a large vaulted bonus room over the garage is delightfully welcoming.
For more photos of this project visit our website: https://wendyobrienid.com.
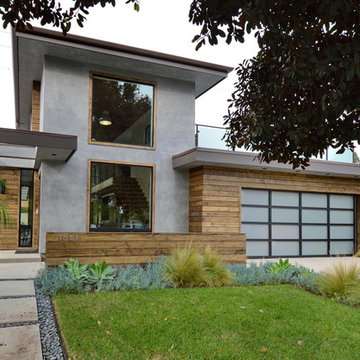
Jeff Jeannette / Jeannette Architects
Inspiration for a mid-sized modern gray two-story mixed siding flat roof remodel in Orange County
Inspiration for a mid-sized modern gray two-story mixed siding flat roof remodel in Orange County
Mixed Siding Exterior Home Ideas

Example of a large arts and crafts beige two-story mixed siding gable roof design in Minneapolis
1






