Mixed Siding Tiny House Ideas
Refine by:
Budget
Sort by:Popular Today
1 - 20 of 100 photos
Item 1 of 3

Who lives there: Asha Mevlana and her Havanese dog named Bali
Location: Fayetteville, Arkansas
Size: Main house (400 sq ft), Trailer (160 sq ft.), 1 loft bedroom, 1 bath
What sets your home apart: The home was designed specifically for my lifestyle.
My inspiration: After reading the book, "The Life Changing Magic of Tidying," I got inspired to just live with things that bring me joy which meant scaling down on everything and getting rid of most of my possessions and all of the things that I had accumulated over the years. I also travel quite a bit and wanted to live with just what I needed.
About the house: The L-shaped house consists of two separate structures joined by a deck. The main house (400 sq ft), which rests on a solid foundation, features the kitchen, living room, bathroom and loft bedroom. To make the small area feel more spacious, it was designed with high ceilings, windows and two custom garage doors to let in more light. The L-shape of the deck mirrors the house and allows for the two separate structures to blend seamlessly together. The smaller "amplified" structure (160 sq ft) is built on wheels to allow for touring and transportation. This studio is soundproof using recycled denim, and acts as a recording studio/guest bedroom/practice area. But it doesn't just look like an amp, it actually is one -- just plug in your instrument and sound comes through the front marine speakers onto the expansive deck designed for concerts.
My favorite part of the home is the large kitchen and the expansive deck that makes the home feel even bigger. The deck also acts as a way to bring the community together where local musicians perform. I love having a the amp trailer as a separate space to practice music. But I especially love all the light with windows and garage doors throughout.
Design team: Brian Crabb (designer), Zack Giffin (builder, custom furniture) Vickery Construction (builder) 3 Volve Construction (builder)
Design dilemmas: Because the city wasn’t used to having tiny houses there were certain rules that didn’t quite make sense for a tiny house. I wasn’t allowed to have stairs leading up to the loft, only ladders were allowed. Since it was built, the city is beginning to revisit some of the old rules and hopefully things will be changing.
Photo cred: Don Shreve
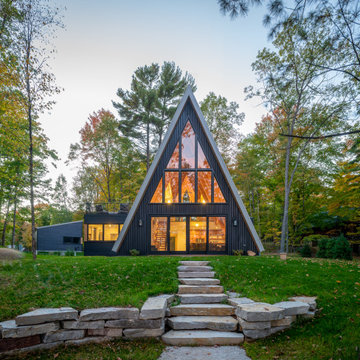
Example of a small minimalist black mixed siding exterior home design in Minneapolis with a metal roof and a gray roof
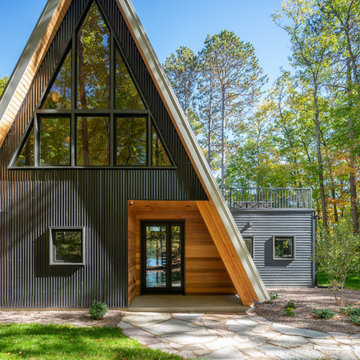
Inspiration for a small modern black mixed siding exterior home remodel in Minneapolis with a metal roof and a gray roof
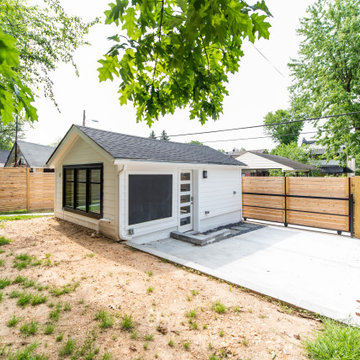
Conversion of a 1 car garage into an studio Additional Dwelling Unit
Small contemporary white one-story mixed siding tiny house idea in DC Metro with a shed roof, a shingle roof and a black roof
Small contemporary white one-story mixed siding tiny house idea in DC Metro with a shed roof, a shingle roof and a black roof

Inspiration for a small contemporary black mixed siding tiny house remodel in Boston with a gambrel roof, a shingle roof and a black roof
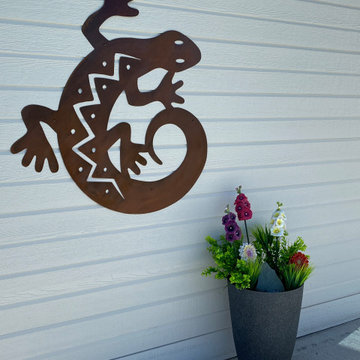
Example of a small trendy gray mixed siding exterior home design in Other with a shingle roof
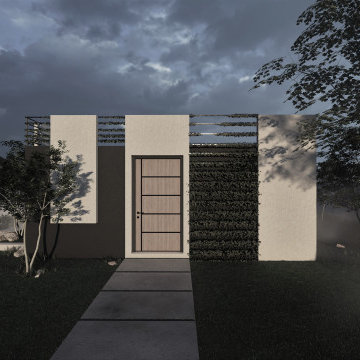
Mid-sized contemporary white one-story mixed siding and board and batten exterior home idea in Los Angeles with a mixed material roof and a white roof
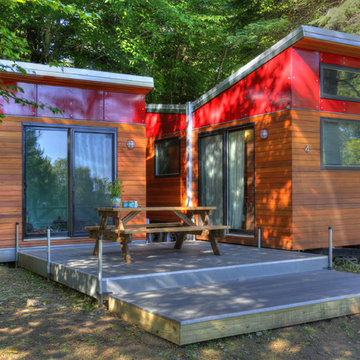
Russell Campaigne
Example of a small minimalist red one-story mixed siding tiny house design in New York with a shed roof
Example of a small minimalist red one-story mixed siding tiny house design in New York with a shed roof
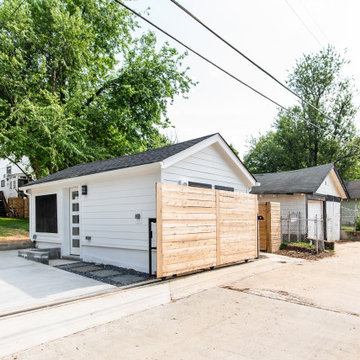
Conversion of a 1 car garage into an studio Additional Dwelling Unit
Inspiration for a small contemporary white one-story mixed siding tiny house remodel in DC Metro with a shed roof, a shingle roof and a black roof
Inspiration for a small contemporary white one-story mixed siding tiny house remodel in DC Metro with a shed roof, a shingle roof and a black roof

Inspiration for a contemporary multicolored one-story mixed siding tiny house remodel in Portland with a butterfly roof
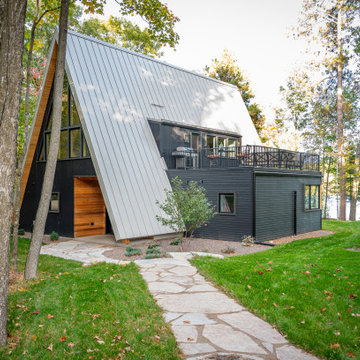
Example of a small minimalist black mixed siding exterior home design in Minneapolis with a metal roof and a gray roof
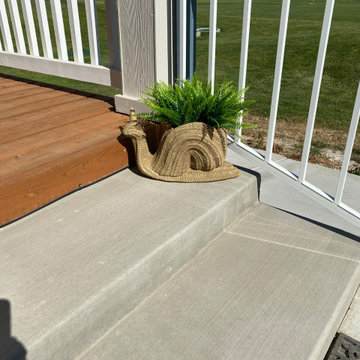
Small trendy gray mixed siding exterior home photo in Seattle with a shingle roof

This Accessory Dwelling Unit (ADU) is a Cross Construction Ready-to-Build 2 bed / 1 bath 749 SF design. This classic San Diego Modern Farmhouse style ADU takes advantage of outdoor living while efficiently maximizing the indoor living space. This design is one of Cross Construction’s new line of ready-to-build ADU designs. This ADU has a custom look and is easily customizable to complement your home and style. Contact Cross Construction to learn more.
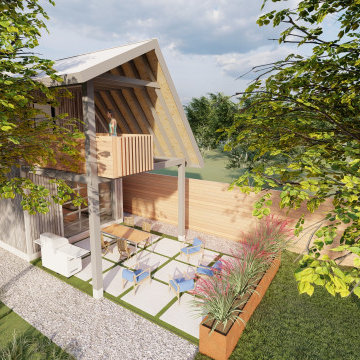
Check out our blog on Vacation Design!
Inspiration for a small modern gray two-story mixed siding exterior home remodel in Houston with a metal roof
Inspiration for a small modern gray two-story mixed siding exterior home remodel in Houston with a metal roof

Small mid-century modern two-story mixed siding tiny house photo in Seattle with a shingle roof and a gray roof
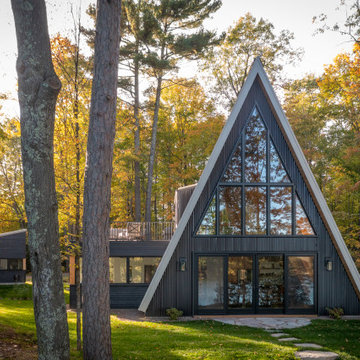
Small modern black mixed siding exterior home idea in Minneapolis with a metal roof and a gray roof
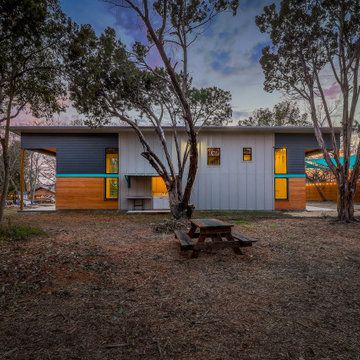
The ShopBoxes grew from a homeowner’s wish to craft a small complex of living spaces on a large wooded lot. Smash designed two structures for living and working, each built by the crafty, hands-on homeowner. Balancing a need for modern quality with a human touch, the sharp geometry of the structures contrasts with warmer and handmade materials and finishes, applied directly by the homeowner/builder. The result blends two aesthetics into very dynamic spaces, staked out as individual sculptures in a private park.
Design by Smash Design Build and Owner (private)
Construction by Owner (private)
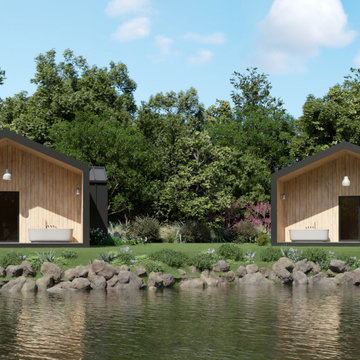
Inspiration for a small cottage multicolored one-story mixed siding exterior home remodel in Los Angeles with a metal roof and a black roof
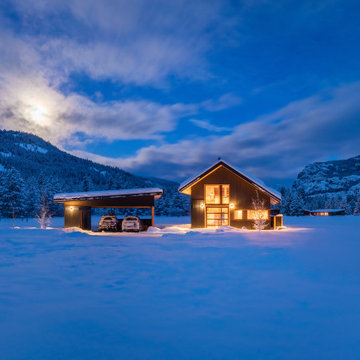
Small modern black two-story mixed siding exterior home idea in Seattle with a mixed material roof and a black roof
Mixed Siding Tiny House Ideas
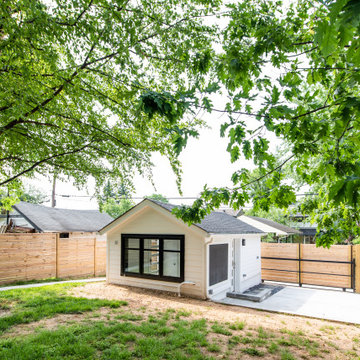
Conversion of a 1 car garage into an studio Additional Dwelling Unit
Example of a small trendy white one-story mixed siding tiny house design in DC Metro with a shed roof, a shingle roof and a black roof
Example of a small trendy white one-story mixed siding tiny house design in DC Metro with a shed roof, a shingle roof and a black roof
1





