Three-Story Mixed Siding Exterior Home Ideas
Refine by:
Budget
Sort by:Popular Today
1 - 20 of 11,664 photos
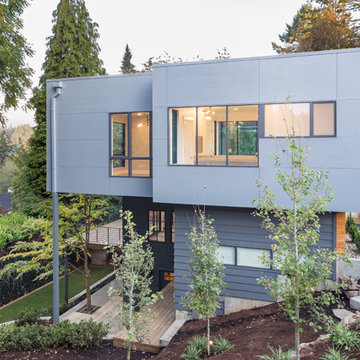
Joshua Jay Elliott
Example of a minimalist gray three-story mixed siding flat roof design in Portland
Example of a minimalist gray three-story mixed siding flat roof design in Portland

Example of a trendy multicolored three-story mixed siding exterior home design in San Francisco

A beautiful lake house entry with an arched covered porch
Photo by Ashley Avila Photography
Large beach style blue three-story mixed siding and shingle exterior home photo in Grand Rapids with a shingle roof and a gray roof
Large beach style blue three-story mixed siding and shingle exterior home photo in Grand Rapids with a shingle roof and a gray roof
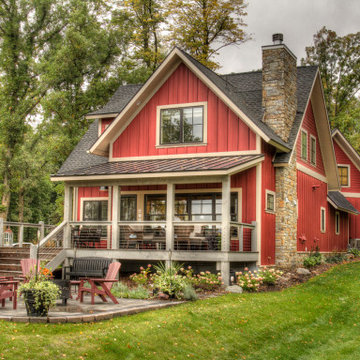
Large country red three-story mixed siding exterior home idea in Minneapolis with a mixed material roof
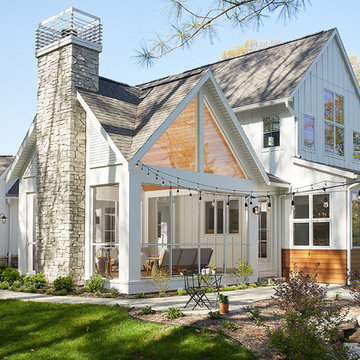
Builder: AVB Inc.
Interior Design: Vision Interiors by Visbeen
Photographer: Ashley Avila Photography
The Holloway blends the recent revival of mid-century aesthetics with the timelessness of a country farmhouse. Each façade features playfully arranged windows tucked under steeply pitched gables. Natural wood lapped siding emphasizes this homes more modern elements, while classic white board & batten covers the core of this house. A rustic stone water table wraps around the base and contours down into the rear view-out terrace.
Inside, a wide hallway connects the foyer to the den and living spaces through smooth case-less openings. Featuring a grey stone fireplace, tall windows, and vaulted wood ceiling, the living room bridges between the kitchen and den. The kitchen picks up some mid-century through the use of flat-faced upper and lower cabinets with chrome pulls. Richly toned wood chairs and table cap off the dining room, which is surrounded by windows on three sides. The grand staircase, to the left, is viewable from the outside through a set of giant casement windows on the upper landing. A spacious master suite is situated off of this upper landing. Featuring separate closets, a tiled bath with tub and shower, this suite has a perfect view out to the rear yard through the bedrooms rear windows. All the way upstairs, and to the right of the staircase, is four separate bedrooms. Downstairs, under the master suite, is a gymnasium. This gymnasium is connected to the outdoors through an overhead door and is perfect for athletic activities or storing a boat during cold months. The lower level also features a living room with view out windows and a private guest suite.
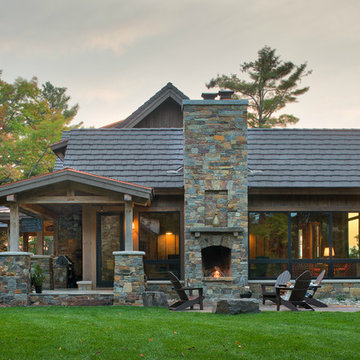
Scott Amundson
Example of a huge mountain style brown three-story mixed siding exterior home design in Minneapolis with a mixed material roof
Example of a huge mountain style brown three-story mixed siding exterior home design in Minneapolis with a mixed material roof
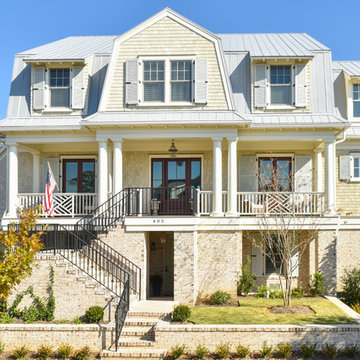
Tripp Smith
Inspiration for a coastal three-story mixed siding house exterior remodel in Charleston with a gambrel roof and a metal roof
Inspiration for a coastal three-story mixed siding house exterior remodel in Charleston with a gambrel roof and a metal roof
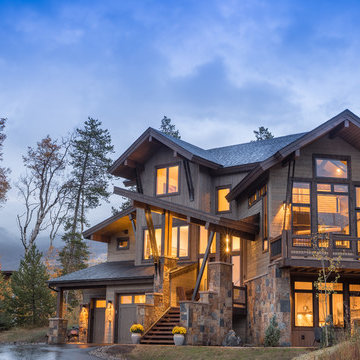
Large mountain style brown three-story mixed siding exterior home photo in Denver with a shingle roof
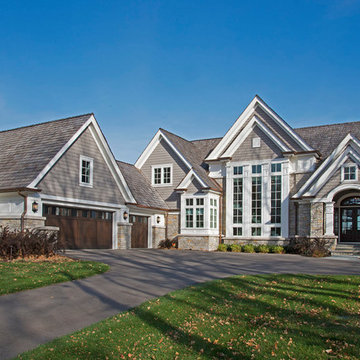
In partnership with Charles Cudd Co.
Photo by John Hruska
Orono MN, Architectural Details, Architecture, JMAD, Jim McNeal, Shingle Style Home, Transitional Design
Exterior Stone, Exterior Shingles, Exterior White Trim, Front Entry, Driveway, Garage

Example of a classic gray three-story mixed siding and clapboard exterior home design in Boston with a shingle roof and a brown roof
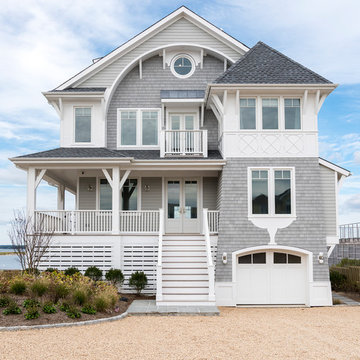
Photographer: Daniel Contelmo Jr.
Example of a mid-sized beach style gray three-story mixed siding exterior home design in New York with a shingle roof
Example of a mid-sized beach style gray three-story mixed siding exterior home design in New York with a shingle roof

Bernard Andre
Inspiration for a mid-sized contemporary brown three-story mixed siding house exterior remodel in San Francisco with a shed roof and a metal roof
Inspiration for a mid-sized contemporary brown three-story mixed siding house exterior remodel in San Francisco with a shed roof and a metal roof
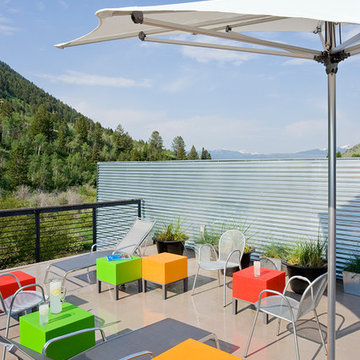
This mixed-income housing development on six acres in town is adjacent to national forest. Conservation concerns restricted building south of the creek and budgets led to efficient layouts.
All of the units have decks and primary spaces facing south for sun and mountain views; an orientation reflected in the building forms. The seven detached market-rate duplexes along the creek subsidized the deed restricted two- and three-story attached duplexes along the street and west boundary which can be entered through covered access from street and courtyard. This arrangement of the units forms a courtyard and thus unifies them into a single community.
The use of corrugated, galvanized metal and fiber cement board – requiring limited maintenance – references ranch and agricultural buildings. These vernacular references, combined with the arrangement of units, integrate the housing development into the fabric of the region.
A.I.A. Wyoming Chapter Design Award of Citation 2008
Project Year: 2009
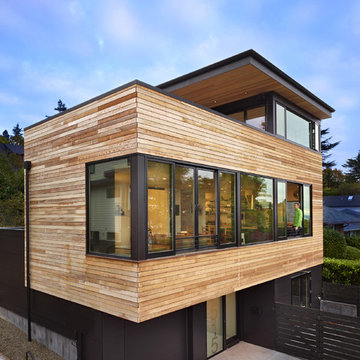
A new Seattle modern house designed by chadbourne + doss architects houses a couple and their 18 bicycles. 3 floors connect indoors and out and provide panoramic views of Lake Washington.
photo by Benjamin Benschneider
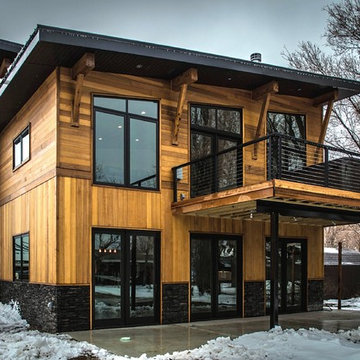
Mountain style brown three-story mixed siding house exterior photo with a shed roof and a metal roof

Inspiration for a large rustic multicolored three-story mixed siding house exterior remodel in Other with a shed roof and a metal roof
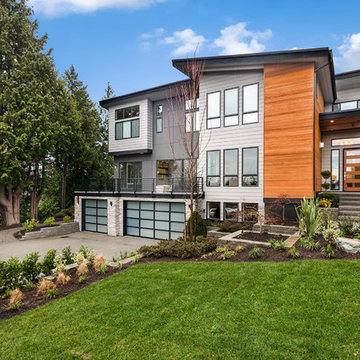
The Zurich home design. Architect: Architects NorthWest
Large contemporary multicolored three-story mixed siding house exterior idea in Seattle with a shed roof
Large contemporary multicolored three-story mixed siding house exterior idea in Seattle with a shed roof
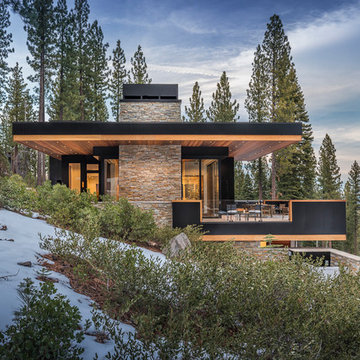
Martis Camp Realty
Large modern brown three-story mixed siding exterior home idea in Sacramento
Large modern brown three-story mixed siding exterior home idea in Sacramento
Three-Story Mixed Siding Exterior Home Ideas

Example of a large minimalist white three-story mixed siding exterior home design in Houston with a metal roof
1






