Mixed Siding and Clapboard Exterior Home Ideas
Refine by:
Budget
Sort by:Popular Today
1 - 20 of 1,020 photos
Item 1 of 3

Example of a classic gray three-story mixed siding and clapboard exterior home design in Boston with a shingle roof and a brown roof

Modern Craftsman Home - Breathe taking views of the Columbia River - Gorgeous floor plan - Japanese Burnt cedar siding
Large craftsman gray two-story mixed siding and clapboard house exterior idea in Portland with a hip roof, a shingle roof and a black roof
Large craftsman gray two-story mixed siding and clapboard house exterior idea in Portland with a hip roof, a shingle roof and a black roof
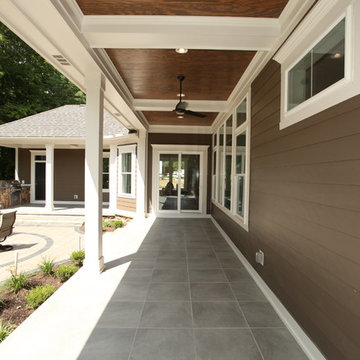
Inspiration for a timeless brown three-story mixed siding and clapboard exterior home remodel in Columbus with a shingle roof and a gray roof

Inspiration for a timeless white two-story mixed siding and clapboard exterior home remodel in Baltimore with a black roof and a shingle roof
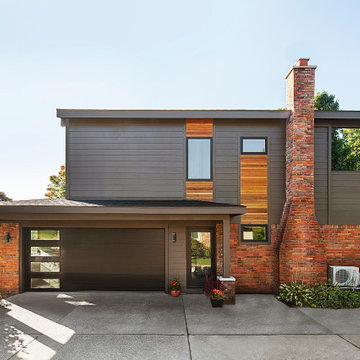
Photography by Jeff Garland
Example of a large mid-century modern gray two-story mixed siding and clapboard exterior home design in Detroit with a shingle roof and a black roof
Example of a large mid-century modern gray two-story mixed siding and clapboard exterior home design in Detroit with a shingle roof and a black roof
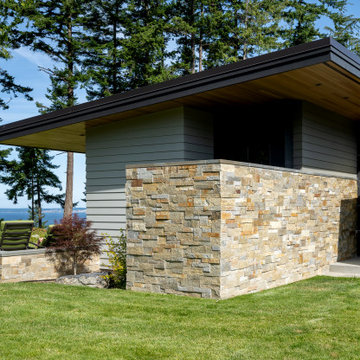
Patio overlooking Saratoga Passage.
Example of a mid-sized minimalist multicolored one-story mixed siding and clapboard house exterior design in Seattle with a shed roof, a metal roof and a black roof
Example of a mid-sized minimalist multicolored one-story mixed siding and clapboard house exterior design in Seattle with a shed roof, a metal roof and a black roof

Example of a large mountain style multicolored three-story mixed siding and clapboard exterior home design in Other with a metal roof and a brown roof
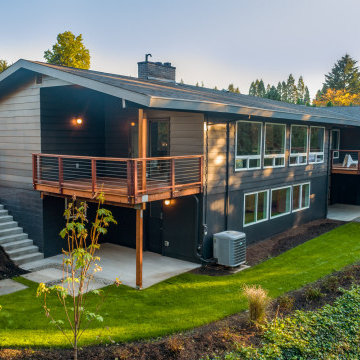
Backyard view. Both deck areas were original to the home.
Example of a large 1960s gray two-story mixed siding and clapboard exterior home design in Portland with a shingle roof and a black roof
Example of a large 1960s gray two-story mixed siding and clapboard exterior home design in Portland with a shingle roof and a black roof
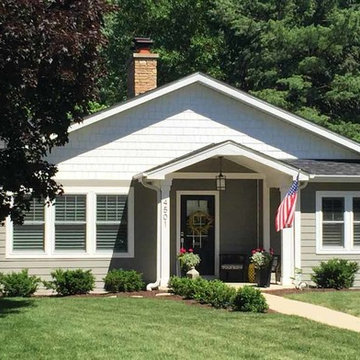
This family of 5 was quickly out-growing their 1,220sf ranch home on a beautiful corner lot. Rather than adding a 2nd floor, the decision was made to extend the existing ranch plan into the back yard, adding a new 2-car garage below the new space - for a new total of 2,520sf. With a previous addition of a 1-car garage and a small kitchen removed, a large addition was added for Master Bedroom Suite, a 4th bedroom, hall bath, and a completely remodeled living, dining and new Kitchen, open to large new Family Room. The new lower level includes the new Garage and Mudroom. The existing fireplace and chimney remain - with beautifully exposed brick. The homeowners love contemporary design, and finished the home with a gorgeous mix of color, pattern and materials.
The project was completed in 2011. Unfortunately, 2 years later, they suffered a massive house fire. The house was then rebuilt again, using the same plans and finishes as the original build, adding only a secondary laundry closet on the main level.

A welcoming covered walkway leads guests to the front entry, which has been updated with a pivoting alder door to reflect the homeowners’ modern sensibilities.
Carter Tippins Photography
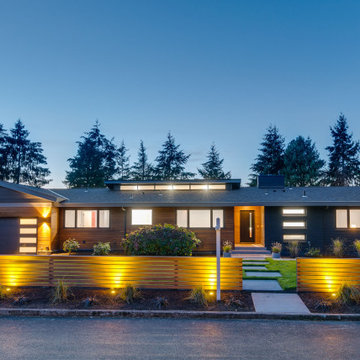
Front yard with outdoor lighting
Large mid-century modern gray two-story mixed siding and clapboard exterior home idea in Portland with a shingle roof and a black roof
Large mid-century modern gray two-story mixed siding and clapboard exterior home idea in Portland with a shingle roof and a black roof

Designed by Becker Henson Niksto Architects, the home has large gracious public rooms, thoughtful details and mixes traditional aesthetic with modern amenities. The floorplan of the nearly 4,000 square foot home allows for maximum flexibility. The finishes and fixtures, selected by interior designer, Jenifer Archer, add refinement and comfort.

Example of an eclectic white two-story mixed siding and clapboard exterior home design in Grand Rapids with a mixed material roof and a black roof
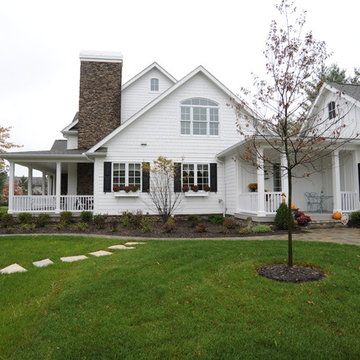
Rustic white three-story mixed siding and clapboard exterior home idea with a shingle roof and a gray roof
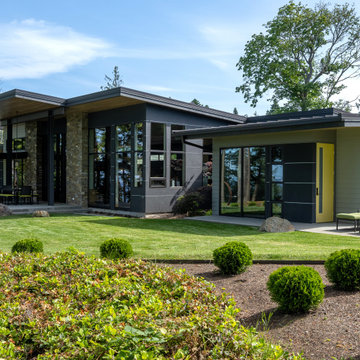
View from bluff.
Mid-sized minimalist multicolored one-story mixed siding and clapboard house exterior photo in Seattle with a shed roof, a metal roof and a black roof
Mid-sized minimalist multicolored one-story mixed siding and clapboard house exterior photo in Seattle with a shed roof, a metal roof and a black roof
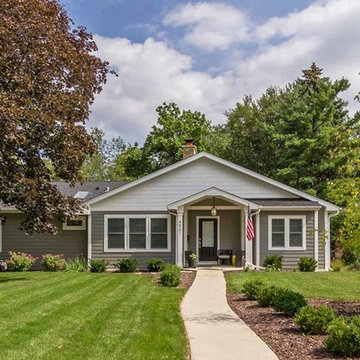
This family of 5 was quickly out-growing their 1,220sf ranch home on a beautiful corner lot. Rather than adding a 2nd floor, the decision was made to extend the existing ranch plan into the back yard, adding a new 2-car garage below the new space - for a new total of 2,520sf. With a previous addition of a 1-car garage and a small kitchen removed, a large addition was added for Master Bedroom Suite, a 4th bedroom, hall bath, and a completely remodeled living, dining and new Kitchen, open to large new Family Room. The new lower level includes the new Garage and Mudroom. The existing fireplace and chimney remain - with beautifully exposed brick. The homeowners love contemporary design, and finished the home with a gorgeous mix of color, pattern and materials.
The project was completed in 2011. Unfortunately, 2 years later, they suffered a massive house fire. The house was then rebuilt again, using the same plans and finishes as the original build, adding only a secondary laundry closet on the main level.
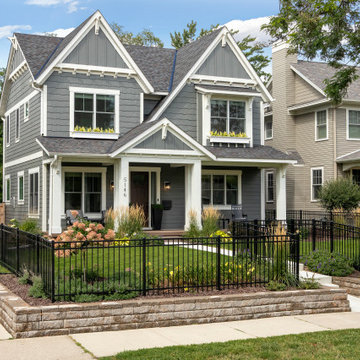
Front view
Inspiration for a mid-sized contemporary gray two-story mixed siding and clapboard exterior home remodel in Minneapolis with a shingle roof and a black roof
Inspiration for a mid-sized contemporary gray two-story mixed siding and clapboard exterior home remodel in Minneapolis with a shingle roof and a black roof
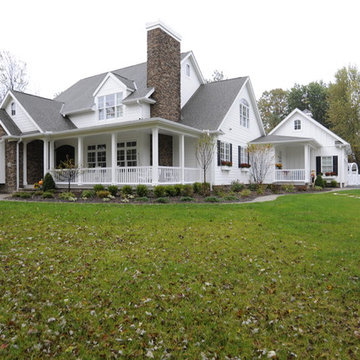
Example of a mountain style white three-story mixed siding and clapboard exterior home design with a shingle roof and a gray roof
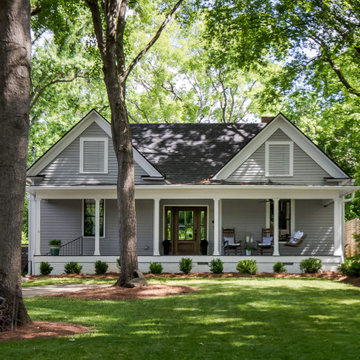
1910 Historic Farmhouse renovation
Mid-sized country gray one-story mixed siding and clapboard house exterior photo in Atlanta with a shingle roof and a black roof
Mid-sized country gray one-story mixed siding and clapboard house exterior photo in Atlanta with a shingle roof and a black roof
Mixed Siding and Clapboard Exterior Home Ideas
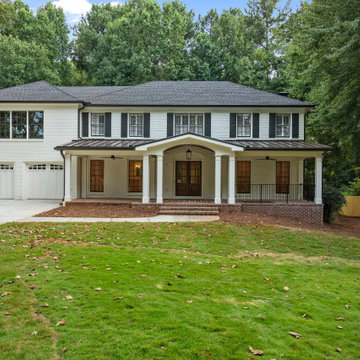
New 10' deep front porch the full width of the house. Brick sides and pavers. Standing seam metal roof.
Example of a large classic white two-story mixed siding and clapboard house exterior design in Atlanta with a hip roof, a shingle roof and a gray roof
Example of a large classic white two-story mixed siding and clapboard house exterior design in Atlanta with a hip roof, a shingle roof and a gray roof
1





