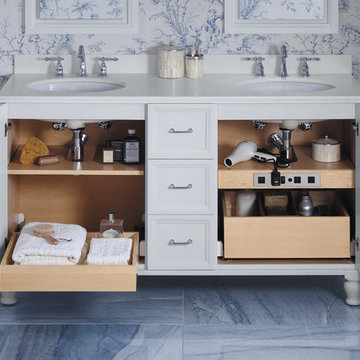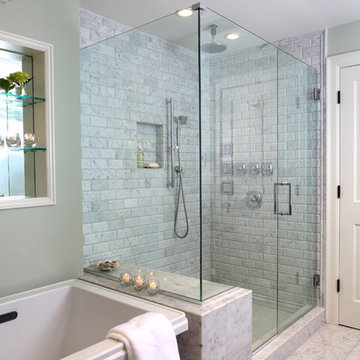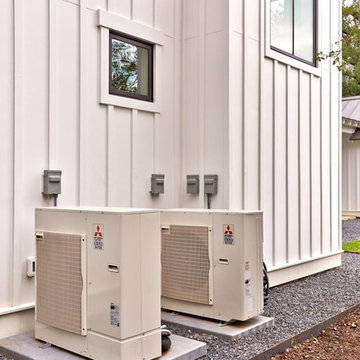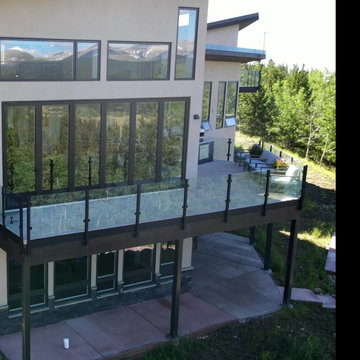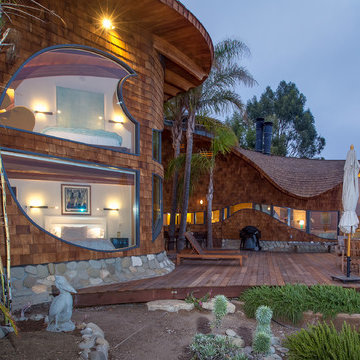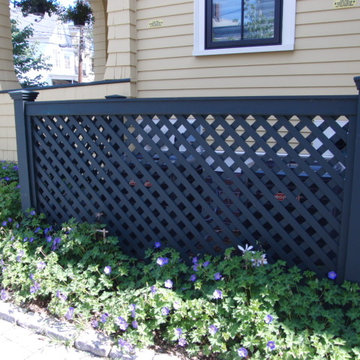Search results for "Air leaks" in Home Design Ideas

Donna Dotan Photography Inc.
Example of a transitional single-wall laundry closet design in New York with white cabinets, white walls, a side-by-side washer/dryer and white countertops
Example of a transitional single-wall laundry closet design in New York with white cabinets, white walls, a side-by-side washer/dryer and white countertops
Find the right local pro for your project
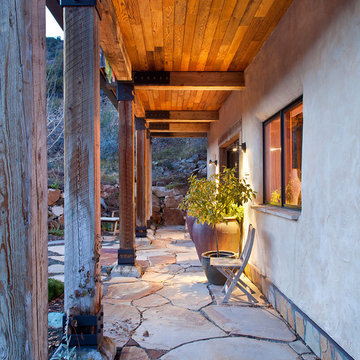
Lime plaster straw bale construction. All structural and finish materials reclaimed.
Designed by Jack Thomas Associates, PC - http://jackthomasaia.com Photo by KuDa Photography.
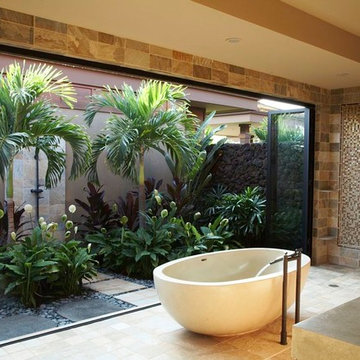
Willman Interiors is a full service Interior design firm on the Big Island of Hawaii. There is no cookie-cutter concepts in anything we do—each project is customized and imaginative. Combining artisan touches and stylish contemporary detail, we do what we do best: put elements together in ways that are fresh, gratifying, and reflective of our clients’ tastes. Photo : Linny Morris
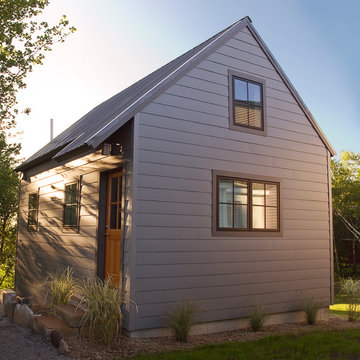
Jeff Browne Photography
Example of a small transitional gray one-story concrete fiberboard exterior home design in Portland Maine
Example of a small transitional gray one-story concrete fiberboard exterior home design in Portland Maine

Basement - traditional look-out ceramic tile basement idea in DC Metro with white walls and no fireplace

Small trendy single-wall beige floor and light wood floor laundry closet photo in San Francisco with white cabinets, white walls, a stacked washer/dryer, white countertops and flat-panel cabinets

Modern large master bathroom. Very airy and light.
Pure white Caesarstone quartz counter, hansgrohe metris faucet, glass mosaic tile (Daltile - City lights), taupe 12 x 24 porcelain floor (tierra Sol, English bay collection), bamboo cabinet, Georges Kovacs wall sconces, wall mirror
Photo credit: Jonathan Solomon - http://www.solomonimages.com/

This Mill Valley residence under the redwoods was conceived and designed for a young and growing family. Though technically a remodel, the project was in essence new construction from the ground up, and its clean, traditional detailing and lay-out by Chambers & Chambers offered great opportunities for our talented carpenters to show their stuff. This home features the efficiency and comfort of hydronic floor heating throughout, solid-paneled walls and ceilings, open spaces and cozy reading nooks, expansive bi-folding doors for indoor/ outdoor living, and an attention to detail and durability that is a hallmark of how we build.
See our work in progress at our Facebook page: https://www.facebook.com/D.V.RasmussenConstruction
Like us on Facebook to keep up on our newest projects.
Photographer: John Merkyl Architect: Barbara Chambers of Chambers + Chambers in Mill Valley
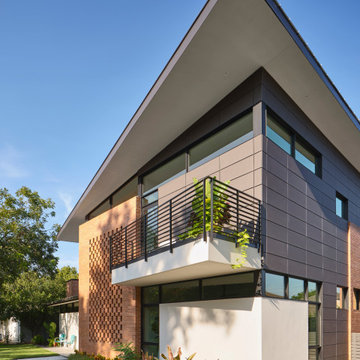
Inspiration for a 1950s gray two-story brick house exterior remodel in Austin with a shed roof, a metal roof and a gray roof

Eric Rorer Photography
Elegant white tile and subway tile bathroom photo in San Francisco with an undermount sink, raised-panel cabinets, white cabinets and beige countertops
Elegant white tile and subway tile bathroom photo in San Francisco with an undermount sink, raised-panel cabinets, white cabinets and beige countertops
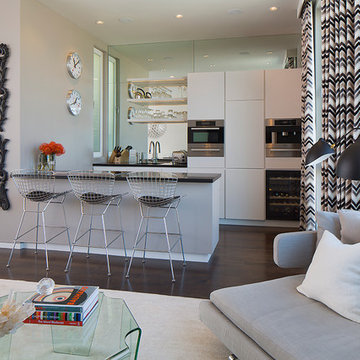
Photo by Eric Rorer
Trendy dark wood floor and brown floor open concept kitchen photo in San Francisco with flat-panel cabinets, white cabinets, mirror backsplash, a peninsula and stainless steel appliances
Trendy dark wood floor and brown floor open concept kitchen photo in San Francisco with flat-panel cabinets, white cabinets, mirror backsplash, a peninsula and stainless steel appliances

Inspiration for a modern open concept slate floor and blue floor living room remodel in San Francisco with no tv
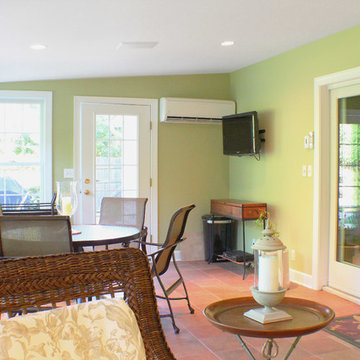
4 Season Sunroom with heated floors, standing seam metal roof and stamped concrete patio and walkway.
Photographer: BrandonCPhoto
Example of a large classic terra-cotta tile sunroom design in Baltimore with no fireplace and a standard ceiling
Example of a large classic terra-cotta tile sunroom design in Baltimore with no fireplace and a standard ceiling
Showing Results for "Air Leaks"

Phillip Mueller Photography, Architect: Sharratt Design Company, Interior Design: Martha O'Hara Interiors
Example of a large transitional medium tone wood floor and brown floor sunroom design in Minneapolis with a stone fireplace, a skylight and a standard fireplace
Example of a large transitional medium tone wood floor and brown floor sunroom design in Minneapolis with a stone fireplace, a skylight and a standard fireplace
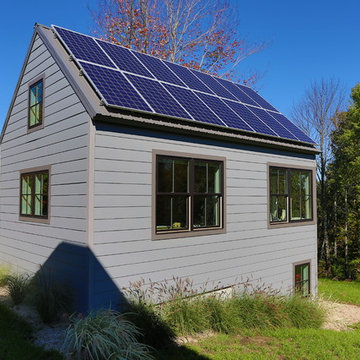
Jack Michaud Photography
Inspiration for a transitional exterior home remodel in Portland Maine
Inspiration for a transitional exterior home remodel in Portland Maine
1






