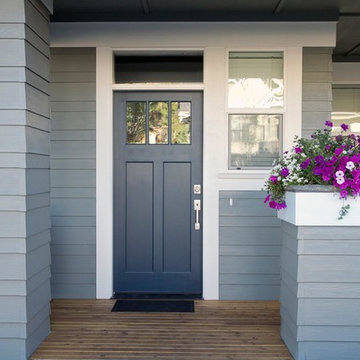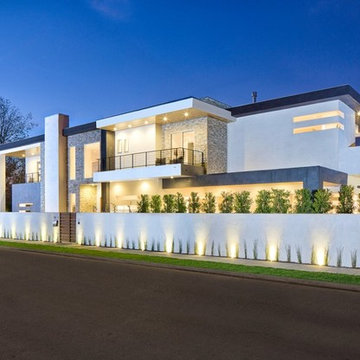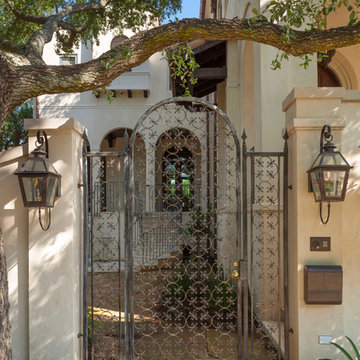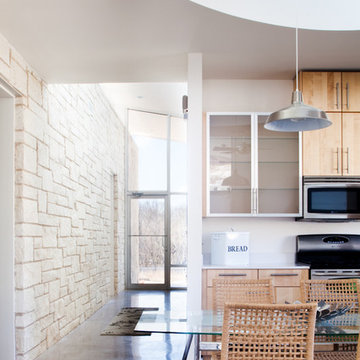Search results for "Appeals" in Home Design Ideas

New entry stair using bluestone and batu cladding. New deck and railings. New front door and painted exterior.
Example of a large trendy gray two-story wood house exterior design in San Francisco with a hip roof
Example of a large trendy gray two-story wood house exterior design in San Francisco with a hip roof
Find the right local pro for your project

Exterior of the house was transformed with minor changes to enhance its Cape Cod character. Entry is framed with pair of crape myrtle trees, and new picket fence encloses front garden. Exterior colors are Benjamin Moore: "Smokey Taupe" for siding, "White Dove" for trim, and "Pale Daffodil" for door and windows.
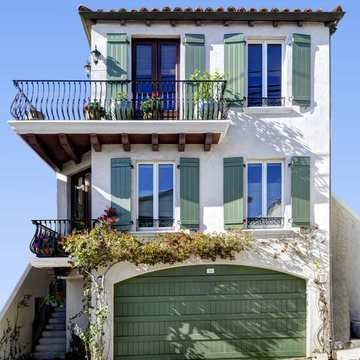
Schneider Custom Homes, www.BuildSCH.com
Inspiration for a mid-sized mediterranean two-story exterior home remodel in Los Angeles
Inspiration for a mid-sized mediterranean two-story exterior home remodel in Los Angeles
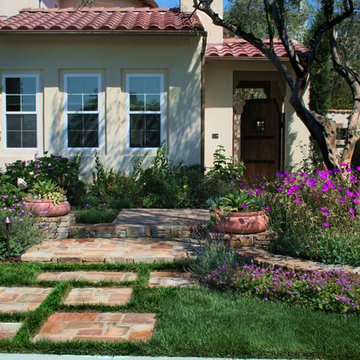
This is an example of a mid-sized mediterranean partial sun front yard stone landscaping in Los Angeles.
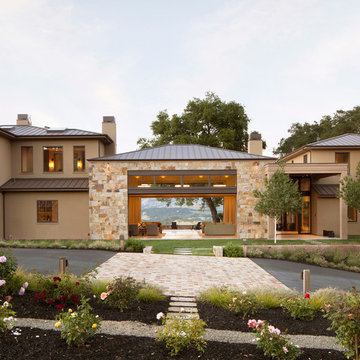
Paul Dyer Photography
Inspiration for a transitional brown two-story exterior home remodel in San Francisco with a hip roof
Inspiration for a transitional brown two-story exterior home remodel in San Francisco with a hip roof

© 2015 Jonathan Dean. All Rights Reserved. www.jwdean.com.
Inspiration for a large french country white three-story stucco exterior home remodel in New Orleans with a hip roof
Inspiration for a large french country white three-story stucco exterior home remodel in New Orleans with a hip roof

A cozy and functional farmhouse kitchen with warm white cabinets and a rustic walnut island.
Mid-sized country l-shaped medium tone wood floor and brown floor open concept kitchen photo in DC Metro with an undermount sink, shaker cabinets, white cabinets, quartz countertops, gray backsplash, porcelain backsplash, stainless steel appliances, an island and white countertops
Mid-sized country l-shaped medium tone wood floor and brown floor open concept kitchen photo in DC Metro with an undermount sink, shaker cabinets, white cabinets, quartz countertops, gray backsplash, porcelain backsplash, stainless steel appliances, an island and white countertops

Windows and door panels reaching for the 12 foot ceilings flood this kitchen with natural light. Custom stainless cabinetry with an integral sink and commercial style faucet carry out the industrial theme of the space.
Photo by Lincoln Barber

Built by Pearson Landscape | photography by Paul Finkel
Design ideas for a mid-sized contemporary full sun and drought-tolerant front yard concrete paver landscaping in Austin.
Design ideas for a mid-sized contemporary full sun and drought-tolerant front yard concrete paver landscaping in Austin.
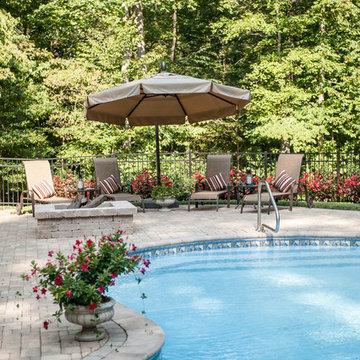
Kidney shaped pool with custom steps and in pool seating. Beautiful Eagle Bay "EB" Kingsland Traditional pavers in James River Color Bordered with EB Cottagestone 6"x6" Textured Shenandoah pavers. EB Copingstone, James River. EB Highland Retaining wall in Shenandoah.

Sponsored
Over 300 locations across the U.S.
Schedule Your Free Consultation
Ferguson Bath, Kitchen & Lighting Gallery
Ferguson Bath, Kitchen & Lighting Gallery
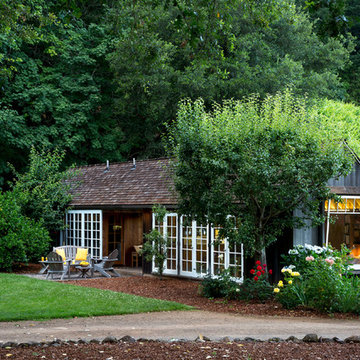
David Wakely
Mid-sized rustic one-story wood gable roof idea in San Francisco
Mid-sized rustic one-story wood gable roof idea in San Francisco
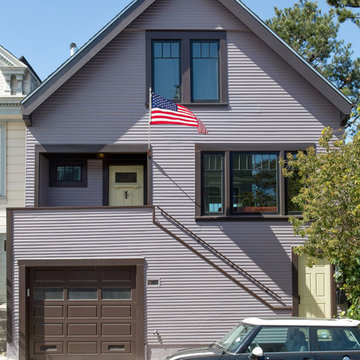
Joseph Schell
Example of a mid-sized classic purple three-story wood exterior home design in San Francisco with a shingle roof
Example of a mid-sized classic purple three-story wood exterior home design in San Francisco with a shingle roof

Large contemporary gray two-story mixed siding house exterior idea in Boise with a shed roof and a green roof
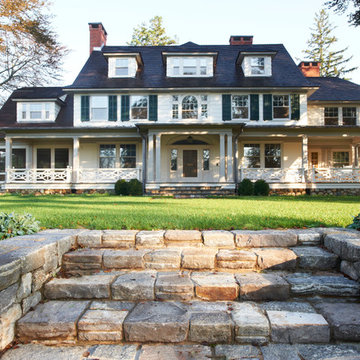
Jeff McNamara Photo
Large cottage white three-story wood exterior home idea in New York with a shingle roof
Large cottage white three-story wood exterior home idea in New York with a shingle roof
Showing Results for "Appeals"
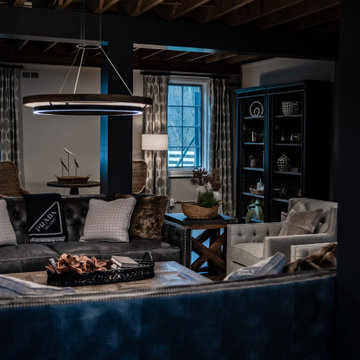
Sponsored
Columbus, OH
KP Designs Group
Franklin County's Unique and Creative Residential Interior Design Firm
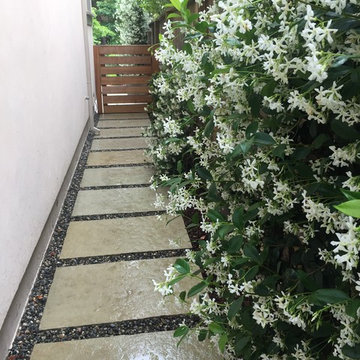
Inspiration for a large traditional partial sun side yard stone formal garden in San Francisco.
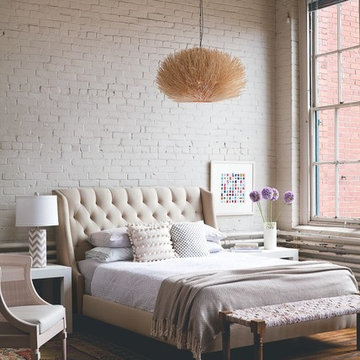
Photo: Keller and Keller
Bedroom - mid-sized industrial master medium tone wood floor and brown floor bedroom idea in Boston with white walls and no fireplace
Bedroom - mid-sized industrial master medium tone wood floor and brown floor bedroom idea in Boston with white walls and no fireplace
1






