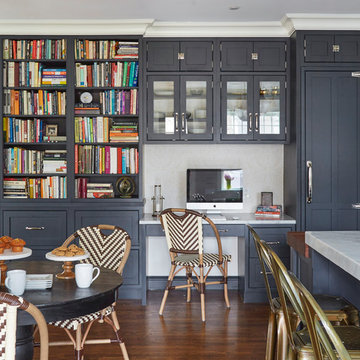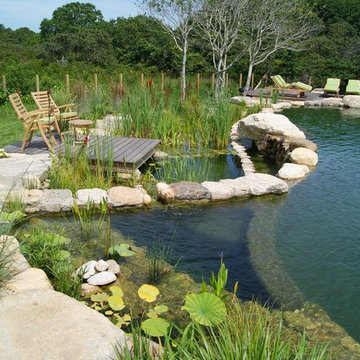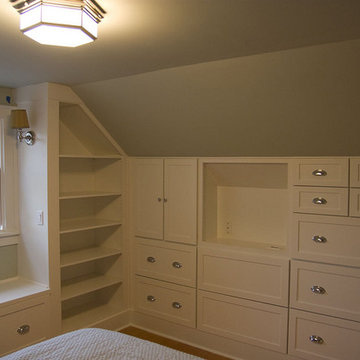Search results for "Buildup" in Home Design Ideas
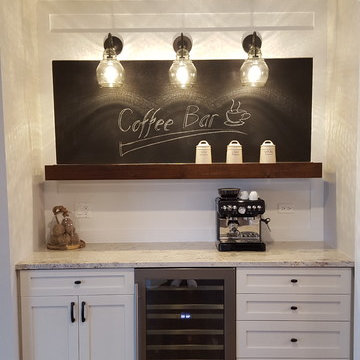
The tall white wainscotting adds a luxurious feel to the dining room. The dinging rooms opens up to the butler's pantry also designed as a coffee bar. The coffee bar features a distressed wood shelf with a chalkboard for your coffee or a special dinner menus.

Photographer:Rob Karosis
Inspiration for a timeless medium tone wood floor and brown floor hallway remodel in New York with white walls
Inspiration for a timeless medium tone wood floor and brown floor hallway remodel in New York with white walls
Find the right local pro for your project
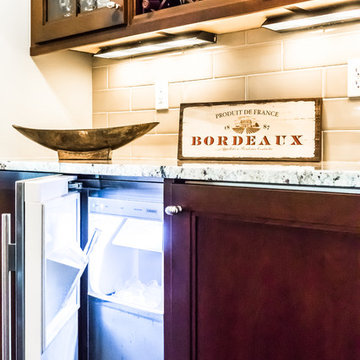
Example of a large trendy single-wall dark wood floor eat-in kitchen design in St Louis with an undermount sink, shaker cabinets, dark wood cabinets, granite countertops, multicolored backsplash, stainless steel appliances and an island
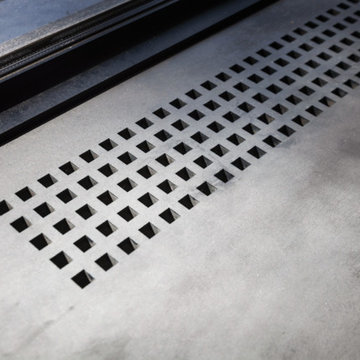
Photography by Shaun Fenn | http://shaunfenn.com/
Inspiration for a rustic home design remodel in San Francisco
Inspiration for a rustic home design remodel in San Francisco

Custom built cabinets and island table, hardwood floor, stainless steel appliances
Transitional u-shaped medium tone wood floor and brown floor enclosed kitchen photo in Dallas with a farmhouse sink, shaker cabinets, gray cabinets, wood countertops, multicolored backsplash, brick backsplash, paneled appliances, an island and brown countertops
Transitional u-shaped medium tone wood floor and brown floor enclosed kitchen photo in Dallas with a farmhouse sink, shaker cabinets, gray cabinets, wood countertops, multicolored backsplash, brick backsplash, paneled appliances, an island and brown countertops

Nantucket Architectural Photography
Bathroom - large coastal master white tile and ceramic tile light wood floor bathroom idea in Boston with white walls
Bathroom - large coastal master white tile and ceramic tile light wood floor bathroom idea in Boston with white walls
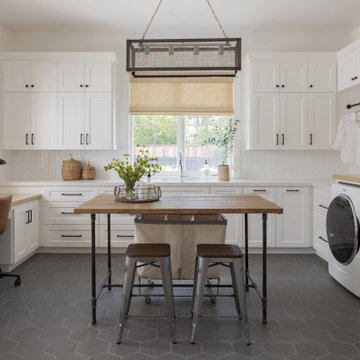
Office and laundry room combo.
Example of a cottage laundry room design in San Francisco
Example of a cottage laundry room design in San Francisco

Mid-sized farmhouse medium tone wood floor and brown floor kitchen photo in Salt Lake City with a farmhouse sink, shaker cabinets, white cabinets, quartz countertops, white backsplash, subway tile backsplash, stainless steel appliances, an island and white countertops
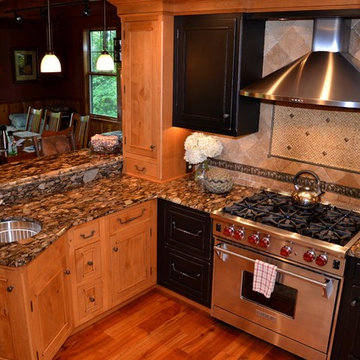
This very compact kitchen was designed around the drama of the Black Mosaic (also known as Black Marinace) granite. With very little backsplash, the natural stone tile was used in two sizes along with metal tile borders and inserts.
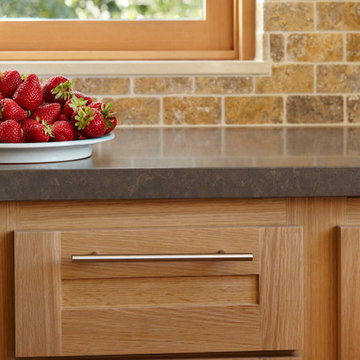
Muffey Kibbey muffykibbey.com
Example of a mid-sized classic l-shaped medium tone wood floor and brown floor enclosed kitchen design in San Francisco with a double-bowl sink, shaker cabinets, medium tone wood cabinets, beige backsplash, ceramic backsplash, stainless steel appliances and no island
Example of a mid-sized classic l-shaped medium tone wood floor and brown floor enclosed kitchen design in San Francisco with a double-bowl sink, shaker cabinets, medium tone wood cabinets, beige backsplash, ceramic backsplash, stainless steel appliances and no island

Modern laundryroom matches the rest of the custom cabinetry in this fine home remodel. Grey countertop, slate tile flooring, stainless steel undermount laundry sink, and stacked Miele washer and dryer.
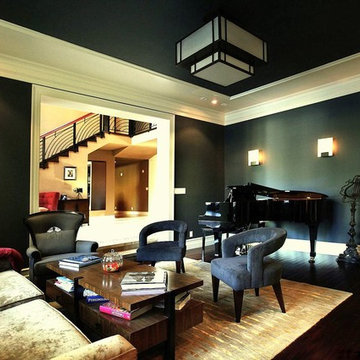
Transitional to modern
Photography IK
Complete remodel - Interior design and all furniture, finishes and materials designed by SH interiors.
Eclectic living room photo in Los Angeles
Eclectic living room photo in Los Angeles
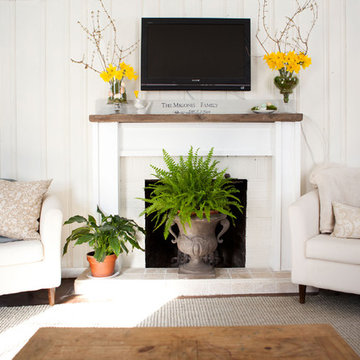
Photo: Tess Fine © 2013 Houzz
Living room - traditional living room idea in Boston with a standard fireplace and a wall-mounted tv
Living room - traditional living room idea in Boston with a standard fireplace and a wall-mounted tv
Showing Results for "Buildup"

Mid-sized beach style white tile and ceramic tile gray floor, single-sink and porcelain tile doorless shower photo in San Diego with blue walls, flat-panel cabinets, light wood cabinets, a wall-mount toilet, an undermount sink, quartz countertops, a hinged shower door, white countertops and a freestanding vanity
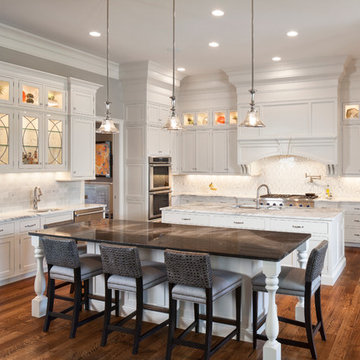
Josh Beeman
Eat-in kitchen - traditional medium tone wood floor eat-in kitchen idea in Cincinnati with an undermount sink, white cabinets, white backsplash, stainless steel appliances and shaker cabinets
Eat-in kitchen - traditional medium tone wood floor eat-in kitchen idea in Cincinnati with an undermount sink, white cabinets, white backsplash, stainless steel appliances and shaker cabinets

I custom designed this vanity out of zinc and wood. I wanted it to be space saving and float off of the floor. The tub and shower area are combined to create a wet room. the overhead rain shower and wall mounted fixtures provide a spa-like experience.
Photo: Seth Caplan
1






