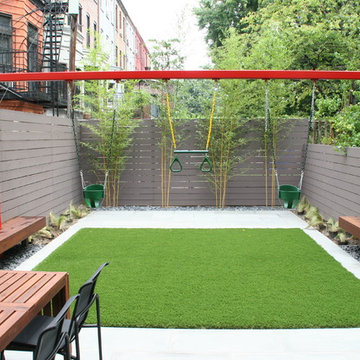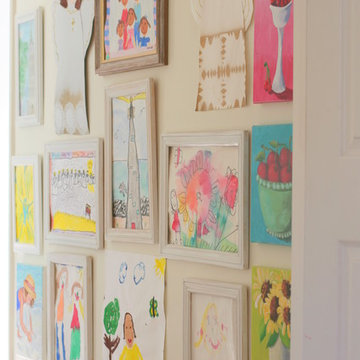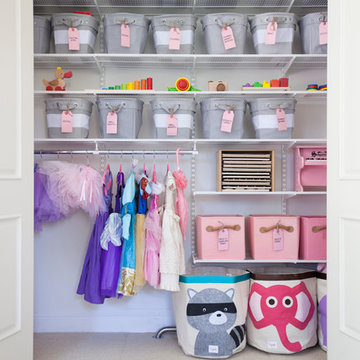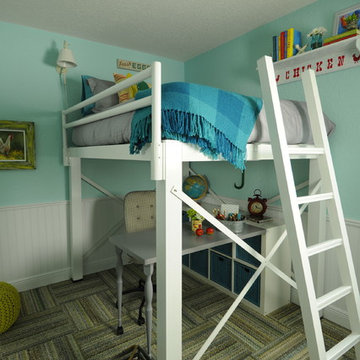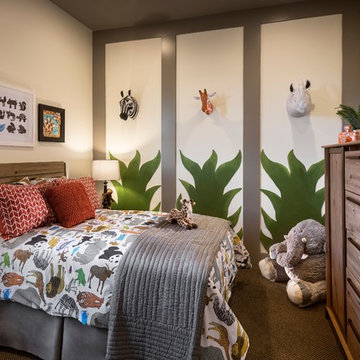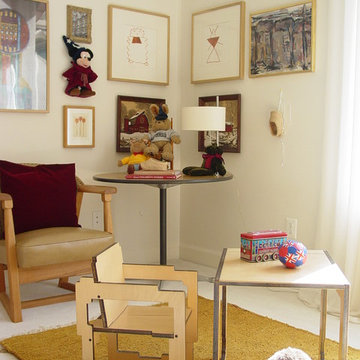Search results for "Children" in Home Design Ideas

Venice Beach is home to hundreds of runaway teens. The crash pad, right off the boardwalk, aims to provide them with a haven to help them restore their lives. Kitchen and pantry designed by Charmean Neithart Interiors, LLC.
Photos by Erika Bierman
www.erikabiermanphotography.com

Chris Snook
Transitional gray floor eat-in kitchen photo in London with shaker cabinets, solid surface countertops, an island, gray cabinets and white countertops
Transitional gray floor eat-in kitchen photo in London with shaker cabinets, solid surface countertops, an island, gray cabinets and white countertops
Find the right local pro for your project
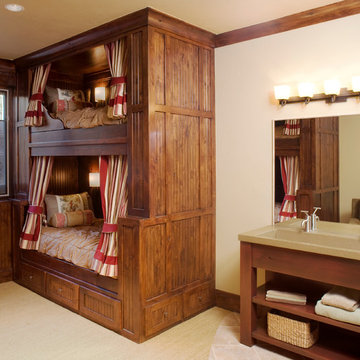
Example of a classic gender-neutral carpeted and beige floor kids' room design in Denver with beige walls
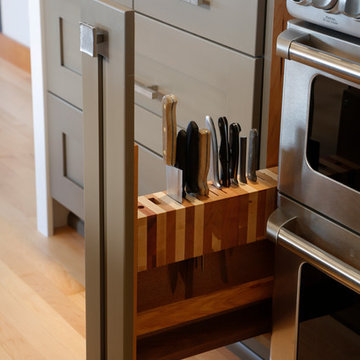
Pull out knife block makes use of a small space while keep essential cooking tools close at hand. ~
Brian DalBalcon Photography
Kitchen - mid-sized transitional kitchen idea in Seattle
Kitchen - mid-sized transitional kitchen idea in Seattle
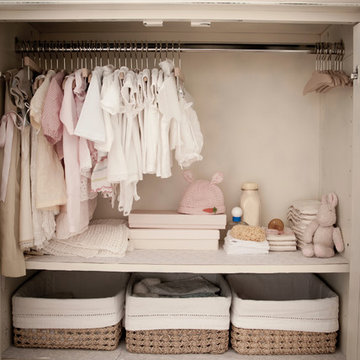
Inspiration for a small contemporary women's carpeted walk-in closet remodel in Atlanta with open cabinets and beige cabinets
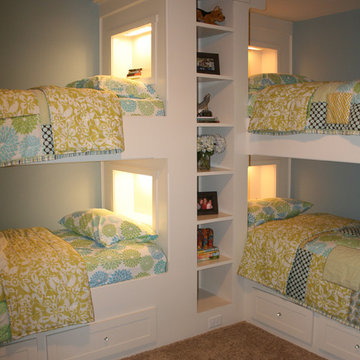
Corbitt Hills Construction
Elegant girl carpeted kids' room photo in Raleigh with blue walls
Elegant girl carpeted kids' room photo in Raleigh with blue walls
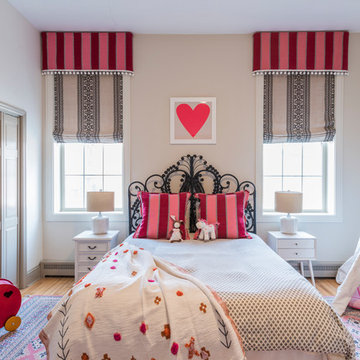
Jaime Alvarez
Large transitional girl medium tone wood floor and brown floor kids' room photo in Philadelphia with beige walls
Large transitional girl medium tone wood floor and brown floor kids' room photo in Philadelphia with beige walls
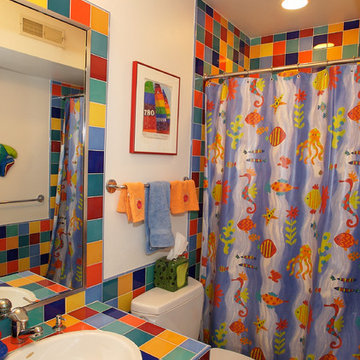
Colorful tiled kids bathroom.
Architect Mark McInturff.
Photographer Marc Clery
Boardwalk Builders, Rehoboth Beach, DE
www.boardwalkbuilders.com
Inspiration for a small eclectic kids' multicolored tile and ceramic tile ceramic tile bathroom remodel in Other with a drop-in sink, shaker cabinets, white cabinets, tile countertops, a two-piece toilet and white walls
Inspiration for a small eclectic kids' multicolored tile and ceramic tile ceramic tile bathroom remodel in Other with a drop-in sink, shaker cabinets, white cabinets, tile countertops, a two-piece toilet and white walls
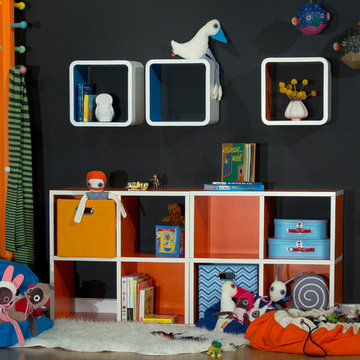
Photo by Jeff Hanley © Houzz
Styling by Susan C. Kim
Example of a trendy kids' room design in Other
Example of a trendy kids' room design in Other

Daniel Shea
Inspiration for a large contemporary gender-neutral light wood floor and beige floor kids' room remodel in New York with black walls
Inspiration for a large contemporary gender-neutral light wood floor and beige floor kids' room remodel in New York with black walls
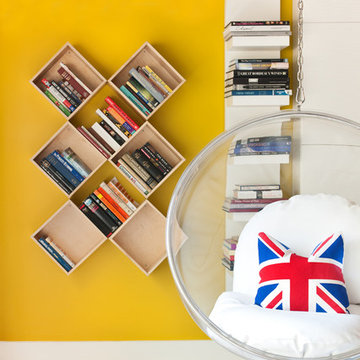
Deborah Triplett Photography
Inspiration for a contemporary gender-neutral concrete floor kids' room remodel in Charlotte with yellow walls
Inspiration for a contemporary gender-neutral concrete floor kids' room remodel in Charlotte with yellow walls
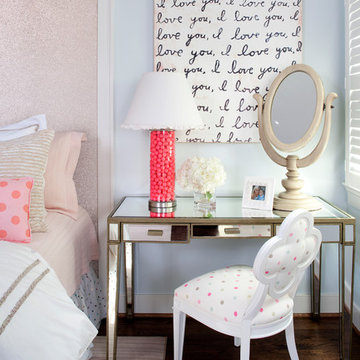
Example of an eclectic dark wood floor bedroom design in DC Metro with blue walls
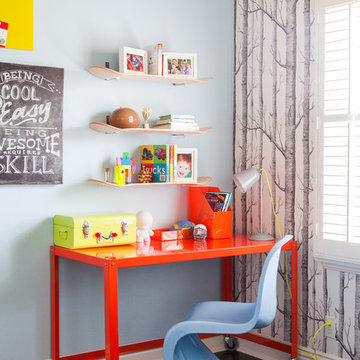
Kids' study room - contemporary gender-neutral kids' study room idea in San Luis Obispo with blue walls
Showing Results for "Children"
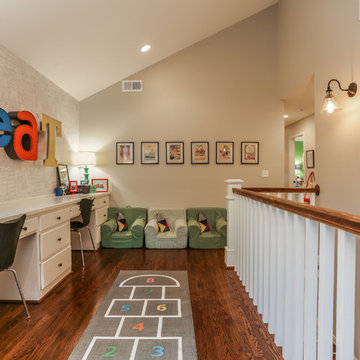
Example of a classic gender-neutral dark wood floor kids' room design in Kansas City with beige walls
1






