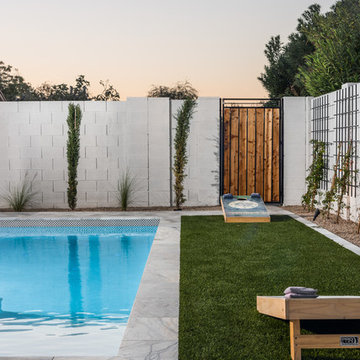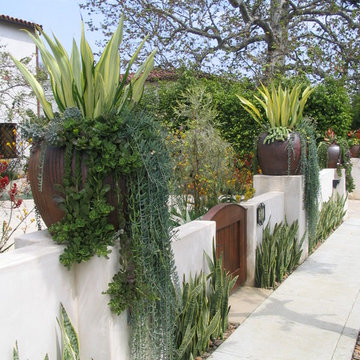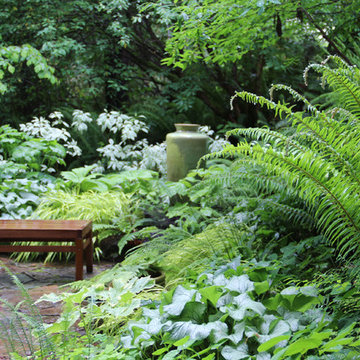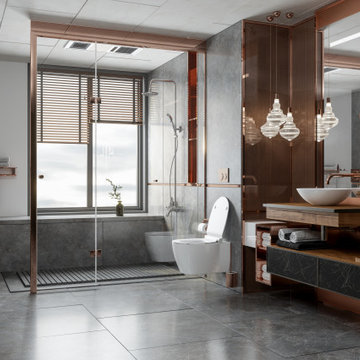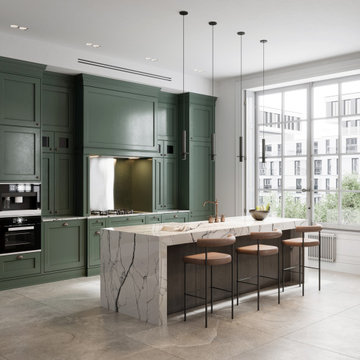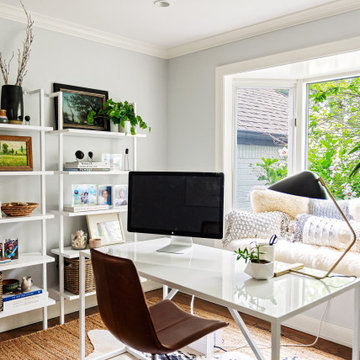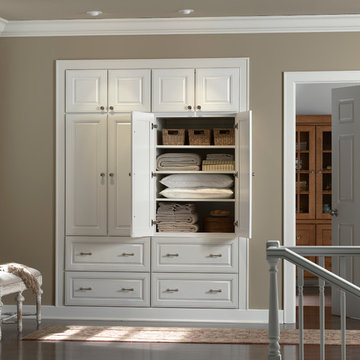Search results for "Common categories" in Home Design Ideas

Mid-sized elegant dark wood floor and black floor sunroom photo in Minneapolis with a standard ceiling and no fireplace
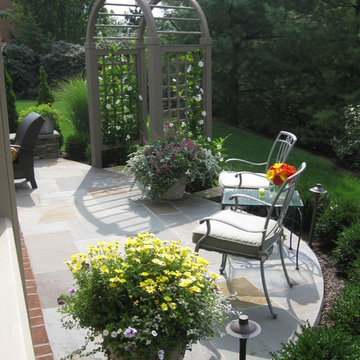
Eichanlaub, Inc.
Project Entry: Warm Invitation
2013 PLNA Awards for Landscape Excellence Winner
Category: Residential Hardscaping $60,000 & Over
Award Level: Silver
Project Description:
Remarkable...In a high-end neighborhood defmed by the everyday, typical landscapes this discerning client really wanted the new landscape to not only be functional but also stand out as something very special and personal.
With a large family and a very busy lifestyle the clients dreamed of having a wonderful spill-over space to accommodate the everyday needs of the family as well as provide a comfortable living space to entertain office associates on occasion.
Before the transformation began the clients entertained outdoors primarily under cover of the existing porch adjacent to the family room. The desire was to expand the living space and add an outdoor fireplace. Initially the clients were thinking of attaching the frreplace to the perimeter of the existing porch; upon further discussion it was proposed to be moved further out into the yard.
The first challenge was to establish a new grade for the patio on an existing slope which was sloping away from the patio in two different directions. To achieve this grade change a retaining wall was needed.
The use of natural stone was paramount in the design as the clients felt it lends a timeless quality to the overall look. With this in mind it was important to keep the wall and other features made of a natural material. The main structural wall to manage the grade was made of dry stacked 3-6-9 cut Limestone and capped with Limestone.
The expanded patio space was made of dimensional cut Bluestone set on a concrete base. The clients wanted a more fluid design to the patio but yet did like the clean lines normally scene in a more formal layout. The arc-tangent design marries those two styles beautifully.
The seat wall and the frreplace are made of concrete block construction and veneered Pennsylvania Fieldstone. The seat wall bookends both sides of the frreplace and follows the same arc-tangent design of the patio. The frreplace is also equipped with a natural gas starter for burning frrewood.
The second challenge was the desire to design and build an intimate outdoor space in a backyard with many of the native trees removed and no privacy fencing in place. The placement of the fireplace as well as a strategic location of an Arborvitae gives the overall sense of cozy enclosure. The Boxwood hedge located in the planting bed on top of the 3-6-9 Limestone wall defmes a sense of security and safety by defming a natural railing to the elevated Bluestone patio.
The added, painted, cedar arbor also lends itself well to defining the space and giving a greater feeling of the cozy intimate feel the clients were seeking. We added a niche light in the arch which lights the two limestone steps that brings the clients off the patio and down to lawn grade. The paint of the arbor matches the trim of the house perfectly.
There are also a few copper path lights and well as a brass well light illuminating the Redbud tree.
Bluestone stepping stones on the opposite end of the patio from the arbor allows access to the backyard lawn areas as well complete the design.
All of the plantings had to be deer resistant, require low maintenance and provide seasonal interest throughout the entire year. Another requirement was the size of the patio to allow for the client to have plenty of spaces to accommodate annual container plantings to bring in the seasonal interest they desired.
Client expectations were exceeded and they have noted on more how much more time they spend outside. They truly think of their new outdoor living space as remarkable!
PLANT LIST
Genus/Species (Common Name)
1 - Cercis canadensis (Redbud)
7 - Thuja occidentalis 'Degroot's Spire' (Degroot's Spire Arborvitae)
1 - Thuja occidentalis 'Wintergreen' (Wintergreen Arborvitae)
6 - Buxus 'Dee Runk' (Dee Runk Boxwood)
13 - Rosa 'Knock Out' (Knock Out Rose)
5 - Itea virginiana 'Little Henry' (Little Henry Dwf. Sweetspire)
1 - Fothergilla x gardenii 'Mt. Airy' (Mt. Airy Fothergilla)
11 - Buxus x 'Green Gem' (Green Gem Boxwood)
2 - Clematis jackmanii Superba (Jackman Superba Clematis)
2 - Pachysandra terminalis (Japanese Spurge)
56 - Hemerocallis 'Hyperion' (Hyperion daylillies)
40 - Geranium sanguineum 'Max Frei' (Max Frei Geranium)
1 - Miscanthus sinensis 'Gracillimus' (Maiden grass)
10 - Delosperma 'John Proffit' (John Proffit Ice Plant)
6 - Liriopespicata (Liriope)
5 - Lavandula augustifolia 'Hidcote' (Hidcote Lavender)
Photo Credit: Eichenlaub, Inc.
Find the right local pro for your project

Elegant l-shaped kitchen photo in Boston with stainless steel appliances, a farmhouse sink, white cabinets, white backsplash and subway tile backsplash
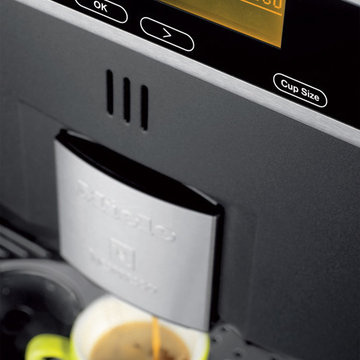
Make great coffee right at home...
Some say that every good date begins in a coffee shop. A shared common love. An automatic icebreaker. Something to talk about, or to simply to put you both at ease. A reason to join together.
In 1999, Miele brought this atmosphere into homes, introducing the world’s first built-in Whole Bean Coffee System. Then in 2004, Miele reclaimed its position as category leader and introduced the world’s first built-in capsule coffee system. Miele's coffee systems brew delicious espresso, cappuccino, latté; or regular coffee quickly and easily. Using whole coffee beans, the system grinds to your personal taste to deliver a truly tailored, flavorful beverage.

Los Altos, CA.
Living room - traditional living room idea in San Francisco with beige walls, a standard fireplace and a wall-mounted tv
Living room - traditional living room idea in San Francisco with beige walls, a standard fireplace and a wall-mounted tv
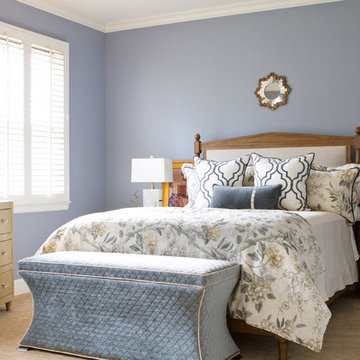
Photos by Erika Bierman www.erikabiermanphotography.com
Bedroom - traditional bedroom idea in Los Angeles
Bedroom - traditional bedroom idea in Los Angeles
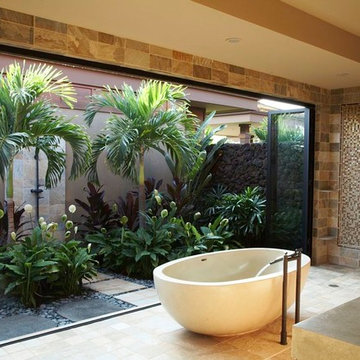
Willman Interiors is a full service Interior design firm on the Big Island of Hawaii. There is no cookie-cutter concepts in anything we do—each project is customized and imaginative. Combining artisan touches and stylish contemporary detail, we do what we do best: put elements together in ways that are fresh, gratifying, and reflective of our clients’ tastes. Photo : Linny Morris
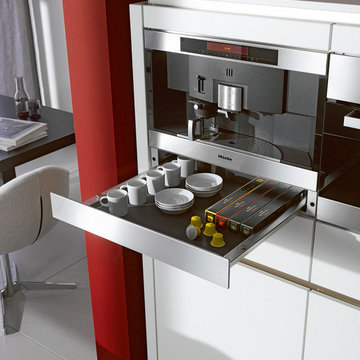
Make great coffee right at home...
Some say that every good date begins in a coffee shop. A shared common love. An automatic icebreaker. Something to talk about, or to simply to put you both at ease. A reason to join together.
In 1999, Miele brought this atmosphere into homes, introducing the world’s first built-in Whole Bean Coffee System. Then in 2004, Miele reclaimed its position as category leader and introduced the world’s first built-in capsule coffee system. Miele's coffee systems brew delicious espresso, cappuccino, latté; or regular coffee quickly and easily. Using whole coffee beans, the system grinds to your personal taste to deliver a truly tailored, flavorful beverage.
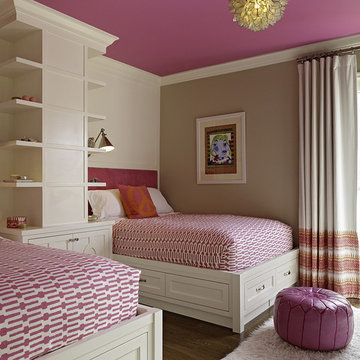
Example of a transitional guest bedroom design in San Francisco with multicolored walls

Inspiration for a contemporary kitchen remodel in Los Angeles with paneled appliances, an integrated sink, stainless steel countertops, flat-panel cabinets and medium tone wood cabinets
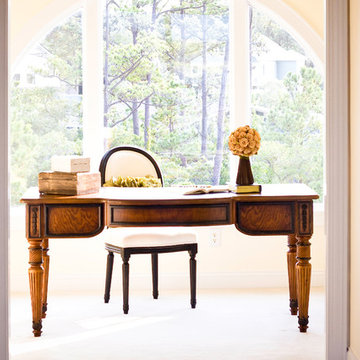
Photography by www.BlueCasaMedia.com
Island style home office photo in Other with white walls
Island style home office photo in Other with white walls

Modern large master bathroom. Very airy and light.
Pure white Caesarstone quartz counter, hansgrohe metris faucet, glass mosaic tile (Daltile - City lights), taupe 12 x 24 porcelain floor (tierra Sol, English bay collection), bamboo cabinet, Georges Kovacs wall sconces, wall mirror
Photo credit: Jonathan Solomon - http://www.solomonimages.com/
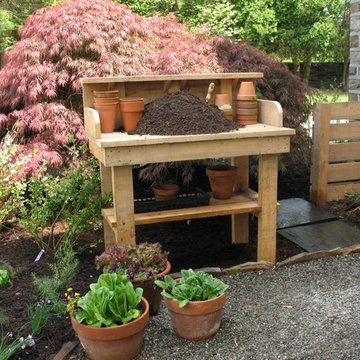
W.D. Wells & Associates, Inc. https://www.facebook.com/wdwells.inc
Project Entry: The Potager Garden at Stonebridge Mansion
2013 PLNA Awards for Landscape Excellence Winner
Category: Theme Garden
Award Level: Bronze
Project Description:
The Potager Garden at Stonebridge Mansion was completed as part ofthe Oxford Arts Alliance 2011Decorator's Showcase. The Garden is a fun and productive garden featuring culinary & medicinal herbs, vegetables, and sustainable gardening concepts. Many sustainable practices can be seen throughout the project such as a compost bin, a rain water harvesting system, and use of many native herbs and vegetables.
A Potager is a French term for an ornamental vegetable garden or kitchen garden. We made sure to keep that in mind as we designed the space. By using a number of herbs that have both culinary and medicinal use we are trying to encourage the public to find more sustainable, home grown options for their own food and medicine. The project also features a vertical herbal wall which is a new idea taking shape in the industry. The wall allows you to provide herbs and vegetables with an optimum growing environment while saving an exorbitant amount of space. It gives people with limited space or poor growing conditions, such as people who live in cities an opportunity to grow their own herbs and vegetables. In addition to the herb wall, vegetables such as lettuce, spinach,beans,tomatoes, and many more can be seen throughout the garden. The garden is located adjacent to the kitchen of the residence to further enhance the garden to table idea. We hope that after seeing this fun themed garden people can both enjoy the space,but also try to apply many of the practices we show to their own landscape. We encouraged visitors to stroll through,or sit awhile in our garden, and learn about rain water harvesting, food crops,vertical gardening,and more!
Plant List: Botanical Name (Common Name)
16 - Buxus microphylla 'Franklin's Gem' (Franklin's Gem Boxwood)
1 - Nandina domestica (Heavenly Bamboo)
3 - Dicentra eximia (Bleeding Heart)
5 - Hellebourous orienta/is (Lenten Rose)
8 - Vaccinium corymbost"1J (Highbush B;ueberry)
4 - Hellianthus anuus (Sunflower)
15 - Calendula officina/is (Marigold)
30 - Assorted Vegetables
30 - Assorted Herbs
Photo Credit: W.D. Wells & Associates, Inc.
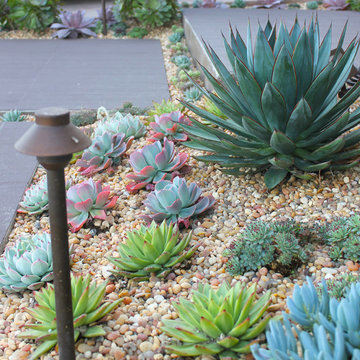
This is an example of a mid-sized transitional drought-tolerant and partial sun front yard gravel landscaping in Orange County.
Showing Results for "Common Categories"
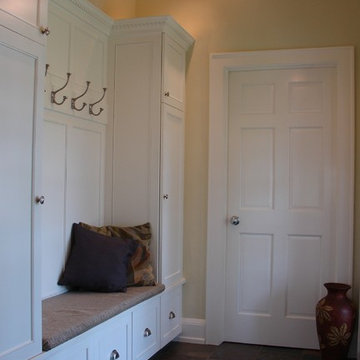
The rear entry to this house is visible from a rear porch, and was in need of storage and a decluttering or 'drop-zone' area. The vaulted ceiling updates the traditional feel, enlarges the space, and allows for tall custom locker cabinets topped with a high profile dental crown molding. Shoe drawers keep the floor area clear and adds storage for seasonal and sporting items as well. Stylish, heavy-duty coat hooks allow for hanging of winter coats and heavier items like backpacks.
1






