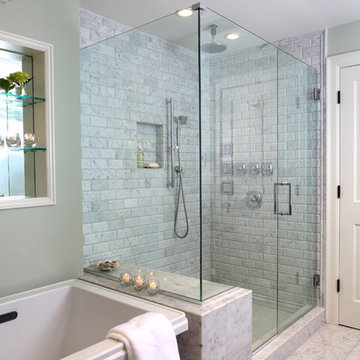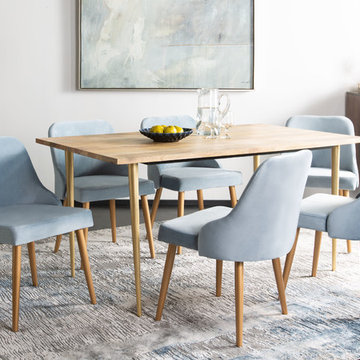Search results for "Company's" in Home Design Ideas
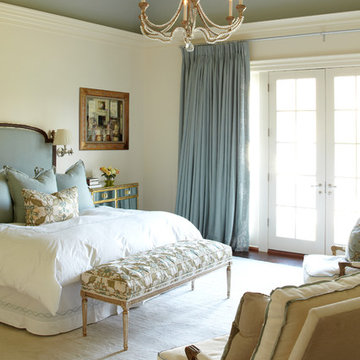
www.wrigthbuild.com
Inspiration for a timeless bedroom remodel in New York with white walls and no fireplace
Inspiration for a timeless bedroom remodel in New York with white walls and no fireplace
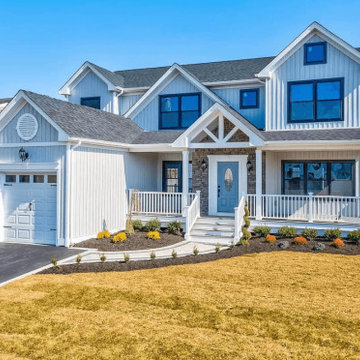
General contractors nassau county. General contractors suffolk county. General contractors long island. General contractors near me
Home improvement nassau county. Home improvement suffolk county. Home improvement near me. Home improvement long island.
Home improvement contractors nassau county. Home improvement contractors suffolk county. Home improvement contractors long island. Home improvement contractors near me.
Contractors garden city. Contractors syosset. Contractors huntington. Contractors merrick. Contractors jericho. Contractors new hyde park.
Contractors Massapequa. Contractors Massapequa Park. Contractors Babylon. Contractors Hicksville. Contractors franklin square.
Contractors woodbury. Contractors bethpage. Contractors oyster bay. Contractors brookville. Contractors east hills.
Contractors roslyn. Contractors westbury. Contractors old westbury. Contractors glen cove. Contractors muttontown.
Contractors cold spring harbor. Contractors laurel hollow. Contractors north port. Contractors east north port.
Contractors dix hills. Contractors commack. Contractors west hempstead. Contractors oceanside. Contractors lynbrook.
Contractors woodmere. Contractors cedarhurst. Contractors lawrence. Contractors hewlett.
General contractors garden city. General contractors syosset. General Contractors huntington. General Contractors merrick. General Contractors jericho. General Contractors new hyde park.
General Contractors Massapequa. General Contractors Massapequa Park. General Contractors Babylon. General Contractors Hicksville. General Contractors franklin square.
General Contractors woodbury. General Contractors bethpage. General Contractors oyster bay. General Contractors brookville. General Contractors east hills.
General Contractors roslyn. General Contractors westbury. General Contractors old westbury. General Contractors glen cove. General Contractors muttontown.
General Contractors cold spring harbor. General Contractors laurel hollow. General Contractors north port. General Contractors east north port.
General Contractors dix hills. General Contractors commack. General Contractors west hempstead. General Contractors oceanside. General Contractors lynbrook.
General Contractors woodmere. General Contractors cedarhurst. General Contractors lawrence. General Contractors hewlett.
Home Improvement garden city. Home improvement syosset. Home improvement huntington. Home improvement merrick. Home improvement jericho. Home improvement new hyde park.
Home improvement Massapequa. Home improvement Massapequa Park. Home improvement Babylon. Home Improvement Hicksville. Home Improvement franklin square.
Home improvement woodbury. Home improvement bethpage. Home improvement oyster bay. Home improvementbrookville. Home improvement east hills.
Home improvement roslyn. Home improvement westbury. Home improvement old westbury. Home improvement glen cove. Home improvementmuttontown.
Home improvement cold spring harbor. Home improvement laurel hollow. Home improvement north port. Home improvement east north port.
Home improvement dix hills. Home improvement commack. Home improvement west hempstead. Home improvement oceanside. Home improvement lynbrook.
Home improvement woodmere. Home improvement cedarhurst. Home improvement lawrence. Home improvement hewlett.
Home Remodeling garden city. Home Remodeling syosset. Home Remodeling huntington. Home Remodeling merrick. Home Remodeling jericho. Home Remodeling new hyde park.
Home Remodeling Massapequa. Home Remodeling Massapequa Park. Home Remodeling Babylon. Home Remodeling Hicksville. Home Remodeling franklin square.
Home Remodeling woodbury. Home Remodeling bethpage. Home Remodeling oyster bay. Home Remodeling brookville. Home Remodeling east hills.
Home Remodeling roslyn. Home Remodeling westbury. Home Remodeling old westbury. Home Remodeling glen cove. Home Remodeling muttontown.
Home Remodeling cold spring harbor. Home Remodeling laurel hollow. Home Remodeling north port. Home Remodeling east north port.
Home Remodeling dix hills. Home Remodeling commack. Home Remodeling west hempstead. Home Remodeling oceanside. Home Remodeling lynbrook.
Home Remodeling woodmere. Home Remodeling cedarhurst. Home Remodeling lawrence. Home Remodeling hewlett.
Home Builders garden city. Home Builders syosset. Home Builders huntington. Home Builders merrick. Home Builders jericho. Home Builders new hyde park.
Home Builders Massapequa. Home Builders Massapequa Park. Home Builders Babylon. Home Builders Hicksville. Home Builders franklin square.
Home Builders woodbury. Home Builders bethpage. Home Builders oyster bay. Home Builders brookville. Home Builders east hills.
Home Builders roslyn. Home Builders westbury. Home Builders old westbury. Home Builders glen cove. Home Builders muttontown.
Home Builders cold spring harbor. Home Builders laurel hollow. Home Builders north port. Home Builders east north port.
Home Builders dix hills. Home Builders commack. Home Builders west hempstead. Home Builders oceanside. Home Builders lynbrook.
Home Builders woodmere. Home Builders cedarhurst. Home Builders lawrence. Home Builders hewlett.
Dormer Builders garden city. Dormer Builders syosset. Dormer Builders huntington. Dormer Builders merrick. Dormer Builders jericho. Dormer Builders new hyde park.
Dormer Builders Massapequa. Dormer Builders Massapequa Park. Dormer Builders Babylon. Dormer Builders Hicksville. Dormer Builders franklin square.
Dormer Builders woodbury. Dormer Builders bethpage. Dormer Builders oyster bay. Dormer Builders brookville. Dormer Builders east hills.
Dormer Builders roslyn. Dormer Builders westbury. Dormer Builders old westbury. Dormer Builders glen cove. Dormer Builders muttontown.
Dormer Builders cold spring harbor. Dormer Builders laurel hollow. Dormer Builders north port. Dormer Builders east north port.
Dormer Builders dix hills. Dormer Builders commack. Dormer Builders west hempstead. Dormer Builders oceanside. Dormer Builders lynbrook.
Dormer Builders woodmere. Dormer Builders cedarhurst. Dormer Builders lawrence. Dormer Builders hewlett.
Construction Companies garden city. Construction Companies syosset. Construction Companies huntington. Construction Companies merrick. Construction Companies jericho. Construction Companies new hyde park.
Construction Companies Massapequa. Construction Companies Massapequa Park. Construction Companies Babylon. Construction Companies Hicksville. Construction Companies franklin square.
Construction Companies woodbury. Construction Companies bethpage. Construction Companies oyster bay. Construction Companies brookville. Construction Companies east hills.
Construction Companies roslyn. Construction Companies westbury. Construction Companies old westbury. Construction Companies glen cove. Construction Companies muttontown.
Construction Companies cold spring harbor. Construction Companies laurel hollow. Construction Companies north port. Construction Companies east north port.
Construction Companies dix hills. Construction Companies commack. Construction Companies west hempstead. Construction Companies oceanside. Construction Companies lynbrook.
Construction Companies woodmere. Construction Companies cedarhurst. Construction Companies lawrence. Construction Companies hewlett.
Construction companies nassau county. Construction companies suffolk county. Construction companies long island. Construction companies near me
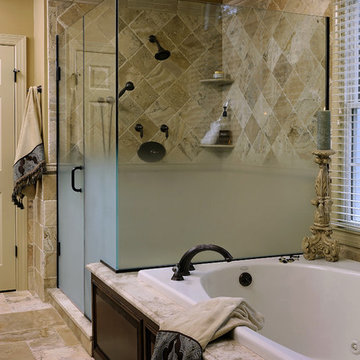
Bob Narod Photography
Inspiration for a timeless beige tile bathroom remodel in DC Metro with raised-panel cabinets and dark wood cabinets
Inspiration for a timeless beige tile bathroom remodel in DC Metro with raised-panel cabinets and dark wood cabinets
Find the right local pro for your project

Transitional light wood floor kitchen photo in Miami with an undermount sink, shaker cabinets, white cabinets, beige backsplash and matchstick tile backsplash

The clients wanted a soothing retreat for their bedroom so stayed with a calming color on the walls and bedding. Soft silk striped window treatments frame the bay window and seating area.
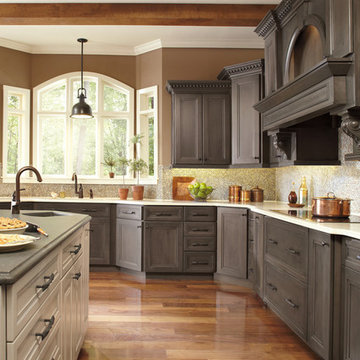
Elegant kitchen photo in Other with recessed-panel cabinets, gray cabinets, multicolored backsplash and white countertops
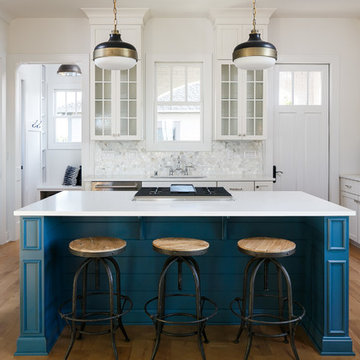
Inspiration for a mid-sized transitional galley light wood floor kitchen remodel in Louisville with an undermount sink, white cabinets, stainless steel appliances, an island and recessed-panel cabinets
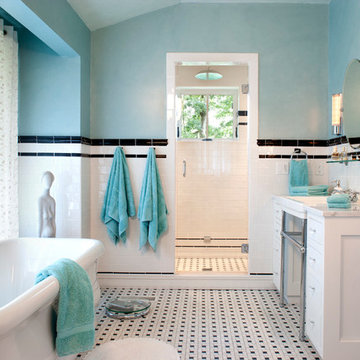
David Dietrich
Freestanding bathtub - traditional subway tile freestanding bathtub idea in Other with a console sink
Freestanding bathtub - traditional subway tile freestanding bathtub idea in Other with a console sink
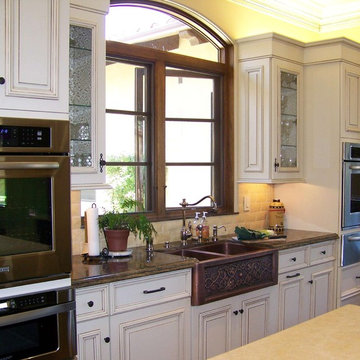
Example of a large classic l-shaped ceramic tile and beige floor open concept kitchen design in San Diego with stainless steel appliances, a farmhouse sink, marble countertops, white cabinets, beige backsplash, stone tile backsplash, raised-panel cabinets and two islands

Cottage u-shaped kitchen photo in San Francisco with shaker cabinets, white cabinets, white backsplash, subway tile backsplash and paneled appliances

Inspiration for a mid-sized timeless medium tone wood floor enclosed dining room remodel in New York with blue walls and a standard fireplace

Example of a trendy carpeted living room design in Omaha with a ribbon fireplace, a wall-mounted tv and beige walls
Reload the page to not see this specific ad anymore

Interior design: SLC Interiors
Photographer: Shelly Harrison
Elegant eat-in kitchen photo in Boston with raised-panel cabinets, white cabinets, limestone backsplash and brown countertops
Elegant eat-in kitchen photo in Boston with raised-panel cabinets, white cabinets, limestone backsplash and brown countertops

Richard Leo Johnson
Inspiration for a small cottage gray one-story exterior home remodel in Atlanta
Inspiration for a small cottage gray one-story exterior home remodel in Atlanta

Inspiration for a timeless kitchen remodel in Boston with a single-bowl sink, raised-panel cabinets, white cabinets, white backsplash and marble backsplash

Martha O'Hara Interiors, Interior Selections & Furnishings | Charles Cudd De Novo, Architecture | Troy Thies Photography | Shannon Gale, Photo Styling
Showing Results for "Company's"
Reload the page to not see this specific ad anymore

Home bar - traditional brown floor home bar idea in Boston with glass-front cabinets, black cabinets, granite countertops and white countertops
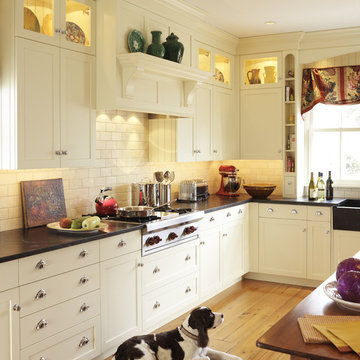
Kitchen - traditional kitchen idea in Boston with shaker cabinets, subway tile backsplash, white cabinets, soapstone countertops, white backsplash and stainless steel appliances
1






