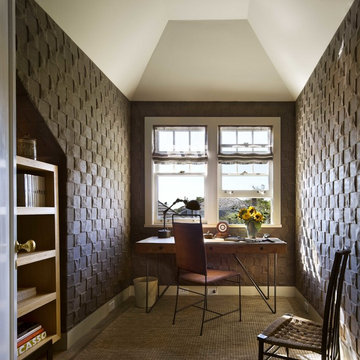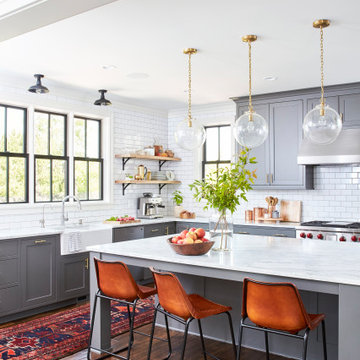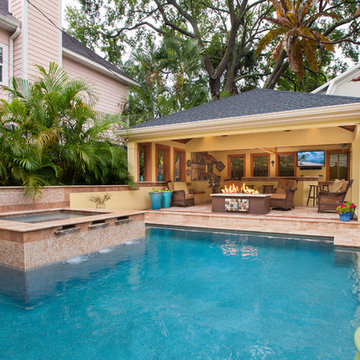Search results for "Comprehensive" in Home Design Ideas

This Miami Modern style custom bar replaced an old world dark wood style pub. This updated social gathering spot allows you to sit with your friends, enjoy a cocktail, and appreciate the commissioned art installation on the bar's backsplash wall, enhanced by wall-washed lighting. The italian bar chairs are upholstered in red leather and feature woven cane backs.
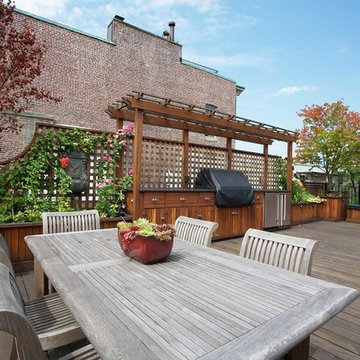
This Beacon Hill brownstone started with a new rubber roof, bare and sprawling, the ideal spot for a great family gathering place. After thoughtful consideration, a master plan was developed to provide all the amenities an urban outdoor space could offer; comfortable seating, customized storage, mature plantings, a fully functioning outdoor kitchen, comprehensive irrigation, discrete lighting, natural materials and open space for larger groups.
As this project was completed in the context of a comprehensive renovation of the building, we were easily afforded access below the deck to augment the structure and accommodate the added weight of the roof deck elements. A new staircase and generous hatch were added from the top floor inside to home to provide easy and convenient use of the deck. Similarly, bringing gas to the large grill, and hot and cold water to the sink, ice-maker and irrigation system were relatively straightforward.
Through the careful use of natural materials and the well designed layout, the space feels like an extension of the inside living space and welcomes its visitors to sounds of music coming from the Hatch Shell steps away and views unique to the character and history of Boston.
Photographer: Eric Roth
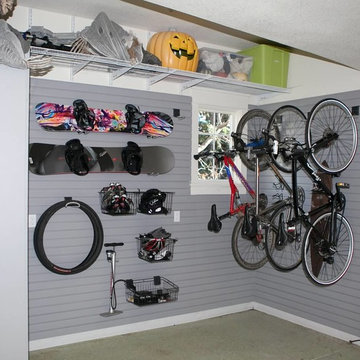
Located in Colorado. We will travel.
Storage solution provided by the Closet Factory.
Budget varies.
Example of a mid-sized arts and crafts attached garage design in Denver
Example of a mid-sized arts and crafts attached garage design in Denver
Find the right local pro for your project
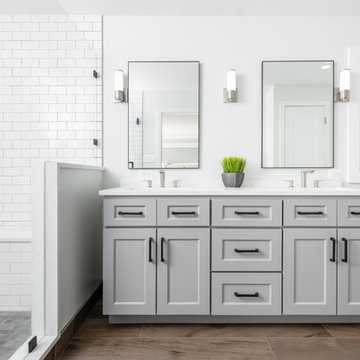
Inspiration for a mid-sized transitional 3/4 white tile and subway tile brown floor alcove shower remodel in DC Metro with recessed-panel cabinets, gray cabinets, a two-piece toilet, white walls, an undermount sink, a hinged shower door, white countertops and quartz countertops

Minimalist open concept living room photo in Los Angeles with a standard fireplace
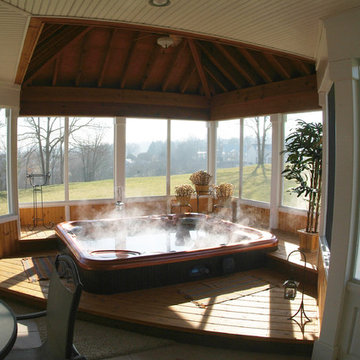
The Stockell Construction & Custom Homes team suggested the placement of the sunken hot tub in the new sunroom. This four seasons room is the ideal place to relax and enjoy nature.
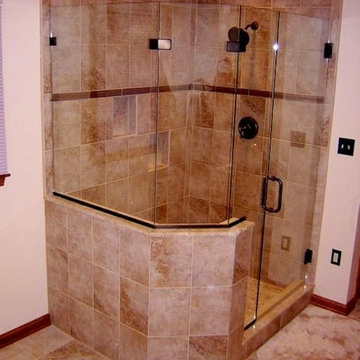
Inspiration for a master beige tile ceramic tile corner shower remodel in Philadelphia with an undermount sink, raised-panel cabinets, medium tone wood cabinets, glass countertops and white walls
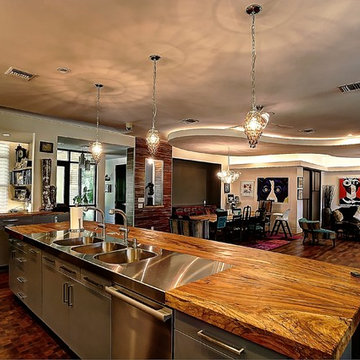
Photos by Alan K. Barley, AIA
Modern Contemporary Kitchen
kitchen island stainless steel appliances pendant lighting, wood countertops
kitchen alcove, open floor plan
Austin luxury home, Austin custom home, BarleyPfeiffer Architecture, BarleyPfeiffer, wood floors, sustainable design, sleek design, pro work, modern, low voc paint, interiors and consulting, house ideas, home planning, 5 star energy, high performance, green building, fun design, 5 star appliance, find a pro, family home, elegance, efficient, custom-made, comprehensive sustainable architects, barley & Pfeiffer architects, natural lighting, AustinTX, Barley & Pfeiffer Architects, professional services, green design, Screened-In porch, Austin luxury home, Austin custom home, BarleyPfeiffer Architecture, wood floors, sustainable design, sleek design, modern, low voc paint, interiors and consulting, house ideas, home planning, 5 star energy, high performance, green building, fun design, 5 star appliance, find a pro, family home, elegance, efficient, custom-made, comprehensive sustainable architects, natural lighting, Austin TX, Barley & Pfeiffer Architects, professional services, green design, curb appeal, LEED, AIA,
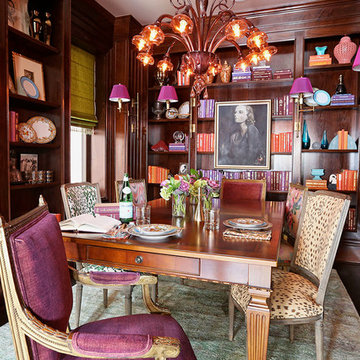
This room is all about the unexpected from the magenta shades on a traditional sconce to the louis dining chairs with mis-matched patterns. Dim the chandelier, uncork a bottle of wine and this room is ready for dinner.
Summer Thornton Design, Inc.
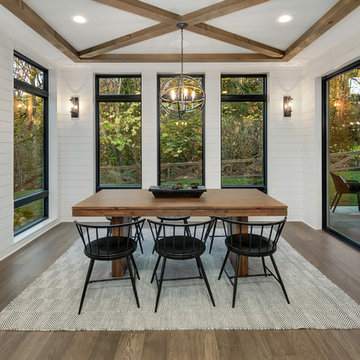
Set in a downtown Kirkland neighborhood, the 1st Street project captures the best of suburban living. The open floor plan brings kitchen, dining, and living space within reach, and rich wood beams, shiplap, and stone accents add timeless texture with a modern twist. Four bedrooms and a sprawling daylight basement create distinct spaces for family life, and the finished covered patio invites residents to breathe in the best of Pacific Northwest summers.
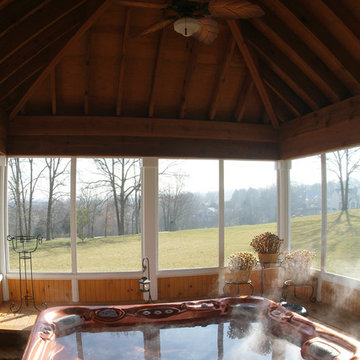
A close-up view of the the screened porch, featuring a vaulted, beaded ceiling, circulation fan, sunken hot tub and cedar flooring. The porch also includes fir wainscot and fypon exterior trim. Time to relax!
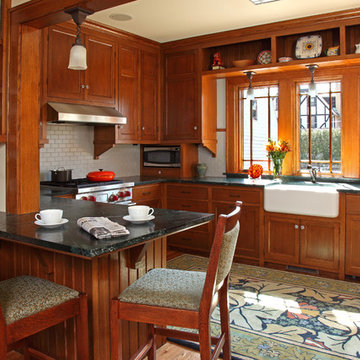
Architecture & Interior Design: David Heide Design Studio -- Photos: Greg Page Photography
Eat-in kitchen - craftsman u-shaped medium tone wood floor eat-in kitchen idea in Minneapolis with a farmhouse sink, recessed-panel cabinets, medium tone wood cabinets, white backsplash, subway tile backsplash, stainless steel appliances, soapstone countertops and a peninsula
Eat-in kitchen - craftsman u-shaped medium tone wood floor eat-in kitchen idea in Minneapolis with a farmhouse sink, recessed-panel cabinets, medium tone wood cabinets, white backsplash, subway tile backsplash, stainless steel appliances, soapstone countertops and a peninsula

Architect: Michelle Penn, AIA This barn home is modeled after an existing Nebraska barn in Lancaster County. Heating is by passive solar design, supplemented by a geothermal radiant floor system. Cooling uses a whole house fan and a passive air flow system. The passive system is created with the cupola, windows, transoms and passive venting for cooling, rather than a forced air system. Because fresh water is not available from a well nor county water, water will be provided by rainwater harvesting. The water will be collected from a gutter system, go into a series of nine holding tanks and then go through a water filtration system to provide drinking water for the home. A greywater system will then recycle water from the sinks and showers to be reused in the toilets. Low-flow fixtures will be used throughout the home to conserve water.
Photo Credits: Jackson Studios

Photos by Alan K. Barley, AIA
Warm wood surfaces combined with the rock fireplace surround give this screened porch an organic treehouse feel.
Screened In Porch, View, Sleeping Porch,
Fireplace, Patio, wood floor, outdoor spaces, Austin, Texas
Austin luxury home, Austin custom home, BarleyPfeiffer Architecture, BarleyPfeiffer, wood floors, sustainable design, sleek design, pro work, modern, low voc paint, interiors and consulting, house ideas, home planning, 5 star energy, high performance, green building, fun design, 5 star appliance, find a pro, family home, elegance, efficient, custom-made, comprehensive sustainable architects, barley & Pfeiffer architects, natural lighting, AustinTX, Barley & Pfeiffer Architects, professional services, green design, Screened-In porch, Austin luxury home, Austin custom home, BarleyPfeiffer Architecture, wood floors, sustainable design, sleek design, modern, low voc paint, interiors and consulting, house ideas, home planning, 5 star energy, high performance, green building, fun design, 5 star appliance, find a pro, family home, elegance, efficient, custom-made, comprehensive sustainable architects, natural lighting, Austin TX, Barley & Pfeiffer Architects, professional services, green design, curb appeal, LEED, AIA,
Showing Results for "Comprehensive"

LaRisha Farrell of Pretty Pear Photography: http://prettypearphoto.com/?load=flash
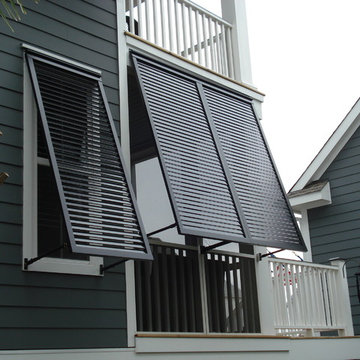
Exterior Shutters
Whether you’re building or remodeling, exterior shutters can provide a colorful enhancement to your home. Our exterior shutters are cosmetic accents designed to complement any home design or style. Our heat-reflective paint, available in a vast array of colors, ensures that the color of your shutters will be vibrant for years to come, making your home the one everyone talks about. We offer the finest hardware offered in America. All of our exterior shutters are installed with heavy-duty wrought steel.
For the most discerning homeowners who are looking to enhance or protect their home, you will find that The Plantation Shutter Company has a full selection of top-of-the-line shutter designs that are historically correct and built to withstand the elements. At The Plantation Shutter Company, we think that beauty should last a lifetime, which is why we offer a comprehensive lifetime warranty that is the best in the industry. We offer a full line of custom polymer shutters, aluminum Bahamas and wood shutters
Because the Plantation Shutter Company uses the most advanced technology, cutting edge construction design, and the best materials around, we can offer a Comprehensive Lifetime Warranty on our Polymer Composite shutters, as well as our new “Aluminum Bahamas”. We use a revolutionary process that takes exterior shutters to a new level, unmatched by any traditional shutter in the industry. This patented construction design has proven to be the most durable in the entire exterior shutter industry for over a decade.
The Plantation Shutter Company also features Hurricane rated shutters that meet the large missile and wind load requirements of the ASTM E330, ASTM E1896 and ASTM E1996.
Our beautifully designed hardware is made with 304 Stainless Steel with black powder coating that integrates well with our architecturally designed shutters, creating the complete workable and aesthetic package.
Select from one of the styles in the options gallery below. Color options are endless, as they are custom painted to match any color you desire.
Anyone looking for exterior shutters around the Carolinas cannot find better than the choices offered by The Plantation Shutter Company.
#southcarolina #sc #northcarolina #nc #greenvillesc #raleighnc #charleston
#columbiasc #charlottesc #plantationshutters #securityshutters #hurricaneshutters
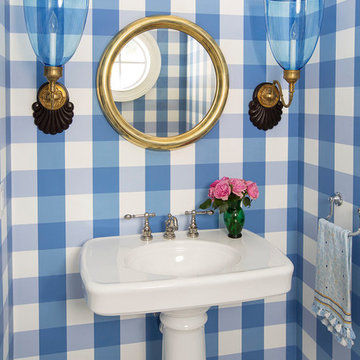
Small beach style white floor powder room photo in Chicago with blue walls and a pedestal sink
1






