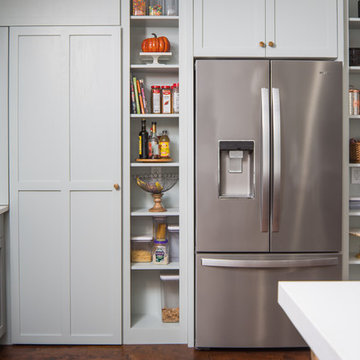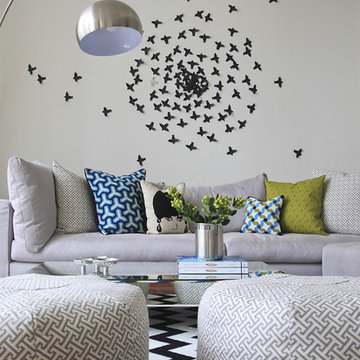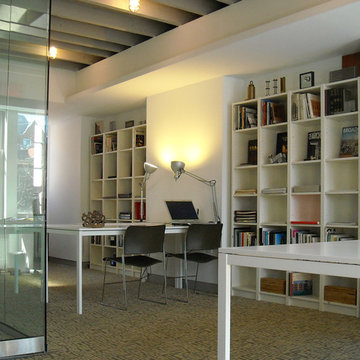Search results for "Concentration" in Home Design Ideas
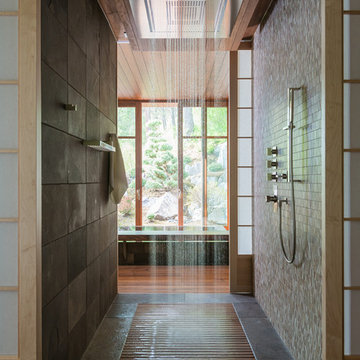
Architecture: David Koel of CTA Architects Engineers
Photography: Audrey Hall
Bathroom - contemporary bathroom idea in Other
Bathroom - contemporary bathroom idea in Other
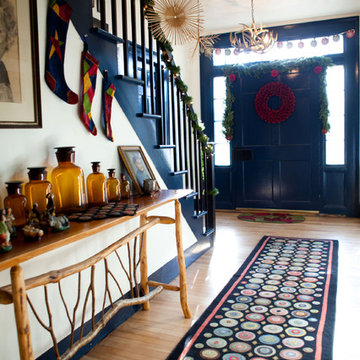
Tess Fine © 2012 Houzz
Inspiration for a farmhouse entryway remodel in Burlington with white walls
Inspiration for a farmhouse entryway remodel in Burlington with white walls
Find the right local pro for your project

Mid-Century update to a home located in NW Portland. The project included a new kitchen with skylights, multi-slide wall doors on both sides of the home, kitchen gathering desk, children's playroom, and opening up living room and dining room ceiling to dramatic vaulted ceilings. The project team included Risa Boyer Architecture. Photos: Josh Partee
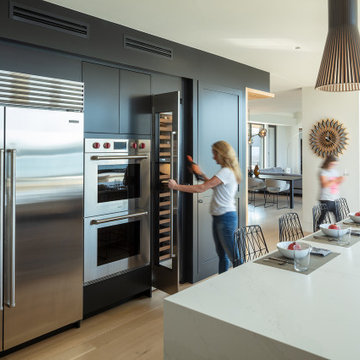
Eat-in kitchen - large contemporary light wood floor and beige floor eat-in kitchen idea in Other with flat-panel cabinets, black cabinets, stainless steel appliances, an island and white countertops
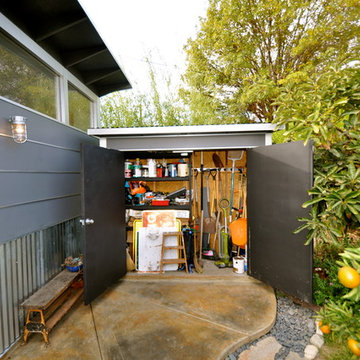
4x8 Pinyon Studio SHED - these are a great way to store anything from lawn tools to art supplies or athletic gear. The Pinyon comes flat packed and is shipped as a DIY installation - a 1-2 day project depending on your building experience. One owner had his up in just 3 hours! Many choose to install their Pinyon against the side of their home. Pictured here: a Pinyon sits perpendicular to it's big brother, a 10x12 Studio Shed home office.
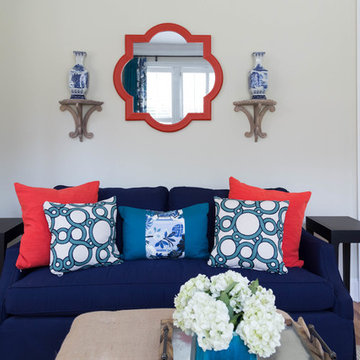
Elizabeth Day
Inspiration for a small transitional formal and enclosed carpeted living room remodel in Atlanta with beige walls
Inspiration for a small transitional formal and enclosed carpeted living room remodel in Atlanta with beige walls
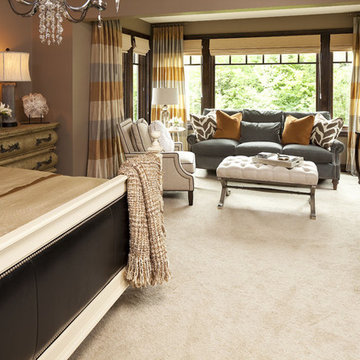
Interior Design by Martha O'Hara Interiors
Built by Hendel Homes
Photography by Troy Thies
Photo Styling by Shannon Gale
Inspiration for a transitional bedroom remodel in Minneapolis
Inspiration for a transitional bedroom remodel in Minneapolis
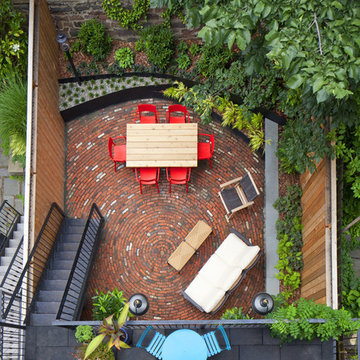
Photography by Anthony Crisafulli
Small eclectic backyard brick patio photo in New York
Small eclectic backyard brick patio photo in New York
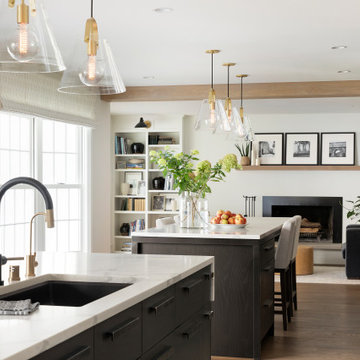
Inspiration for a transitional medium tone wood floor and brown floor kitchen remodel in Minneapolis with a single-bowl sink, flat-panel cabinets, dark wood cabinets, quartz countertops, ceramic backsplash, paneled appliances and two islands
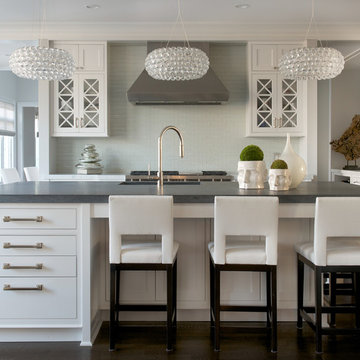
Jane Beiles
Inspiration for a transitional kitchen remodel in New York with beaded inset cabinets, glass tile backsplash and an island
Inspiration for a transitional kitchen remodel in New York with beaded inset cabinets, glass tile backsplash and an island
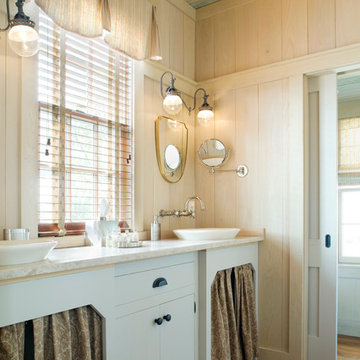
Richard Leo Johnson
Inspiration for a shabby-chic style bathroom remodel in Atlanta with a vessel sink
Inspiration for a shabby-chic style bathroom remodel in Atlanta with a vessel sink
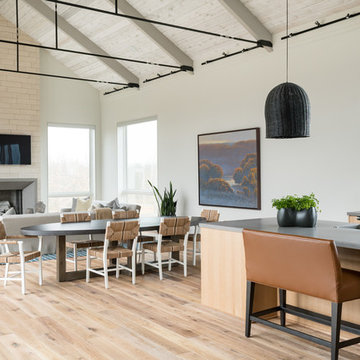
Great room - cottage light wood floor and beige floor great room idea in Grand Rapids with white walls
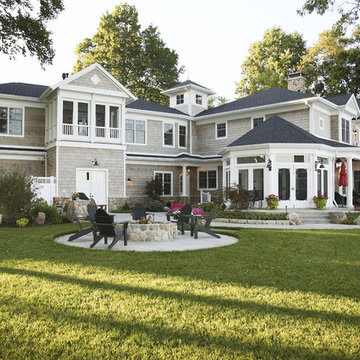
Inspiration for a huge timeless beige two-story wood house exterior remodel in Other with a shingle roof

Jim Fuhrmann,
Beinfield Architecture PC
Mid-sized country light wood floor home yoga studio photo in New York with white walls
Mid-sized country light wood floor home yoga studio photo in New York with white walls
Showing Results for "Concentration"

Troy Thies
Study room - mid-sized transitional freestanding desk dark wood floor and brown floor study room idea in Minneapolis with blue walls and no fireplace
Study room - mid-sized transitional freestanding desk dark wood floor and brown floor study room idea in Minneapolis with blue walls and no fireplace
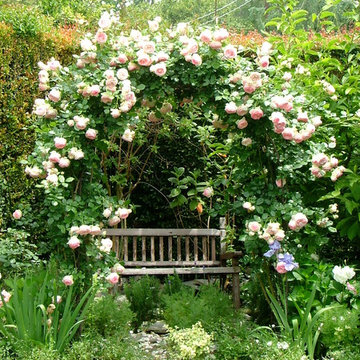
This is an example of a shabby-chic style backyard landscaping in Los Angeles for summer.
1






