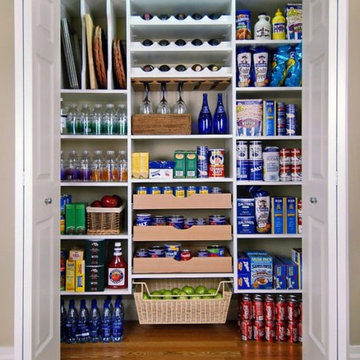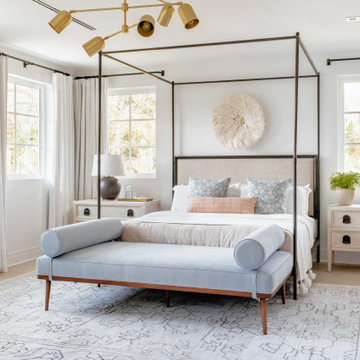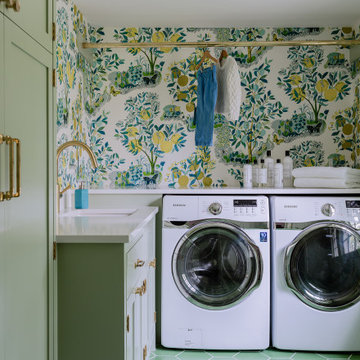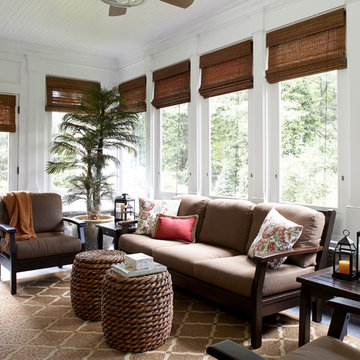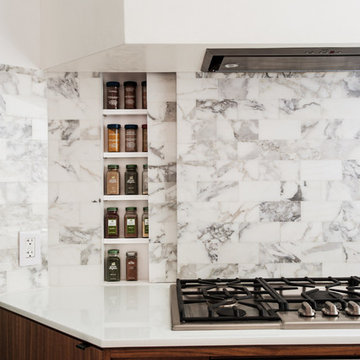Search results for "Crucial ideas" in Home Design Ideas

Example of a large farmhouse master blue tile and cement tile brown floor and dark wood floor bathroom design in Charlotte with beige walls, marble countertops, blue cabinets, an undermount sink, gray countertops and shaker cabinets
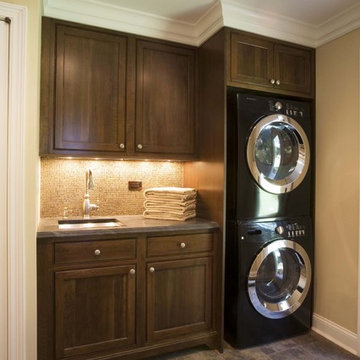
Laundry room - traditional laundry room idea in New York with a stacked washer/dryer and gray countertops

Example of a trendy kitchen design in New York with flat-panel cabinets, gray cabinets, beige backsplash, stone slab backsplash and stainless steel appliances
Find the right local pro for your project

Photography by Jennifer Hughes
Transitional medium tone wood floor kitchen photo in Baltimore with a farmhouse sink, shaker cabinets, black cabinets, marble countertops, stainless steel appliances, marble backsplash and white countertops
Transitional medium tone wood floor kitchen photo in Baltimore with a farmhouse sink, shaker cabinets, black cabinets, marble countertops, stainless steel appliances, marble backsplash and white countertops

Andrew McKinney LED strip lighting is applied to the sides of cabinet behind the faceframe. This lights the entire cabinet and makes the cabinet glow.
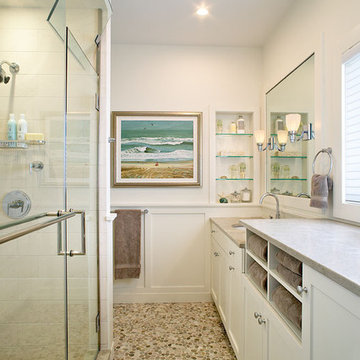
Alcove shower - coastal white tile pebble tile floor alcove shower idea in New York with an undermount sink, shaker cabinets and white cabinets

Casey Dunn Photography
Inspiration for a large contemporary open concept medium tone wood floor living room remodel in Austin with a corner fireplace, beige walls, a stone fireplace and a wall-mounted tv
Inspiration for a large contemporary open concept medium tone wood floor living room remodel in Austin with a corner fireplace, beige walls, a stone fireplace and a wall-mounted tv
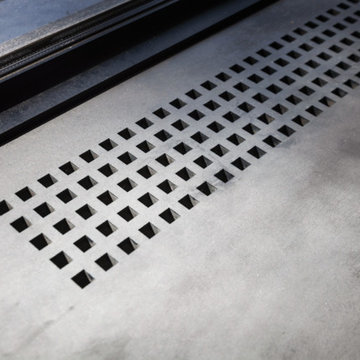
Photography by Shaun Fenn | http://shaunfenn.com/
Inspiration for a rustic home design remodel in San Francisco
Inspiration for a rustic home design remodel in San Francisco

Convert a small space to a polished eye-catching and functional home office. We used white painted maple wood veneers and solid wood painted doors, moldings and trims to give the space a formal style. This home office boasts under cabinet LED lighting, doors with glass inserts, upper cabinets surrounded by wrap around shelving for books and accent pieces and sturdy maple wood drawers for storing office supplies or filing important documents.
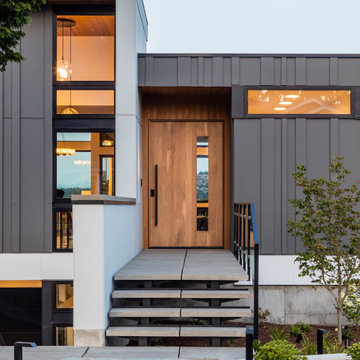
Example of a large minimalist gray two-story mixed siding exterior home design in Seattle

Sporty Spa. Texture and pattern from the tile set the backdrop for the soft grey-washed bamboo and custom cast concrete sink. Calm and soothing tones meet active lines and angles- might just be the perfect way to start the day.
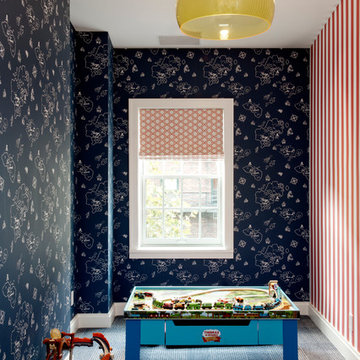
Located in stylish Chelsea, this updated five-floor townhouse incorporates both a bold, modern aesthetic and sophisticated, polished taste. Palettes range from vibrant and playful colors in the family and kids’ spaces to softer, rich tones in the master bedroom and formal dining room. DHD interiors embraced the client’s adventurous taste, incorporating dynamic prints and striking wallpaper into each room, and a stunning floor-to-floor stair runner. Lighting became one of the most crucial elements as well, as ornate vintage fixtures and eye-catching sconces are featured throughout the home.
Photography: Emily Andrews
Architect: Robert Young Architecture
3 Bedrooms / 4,000 Square Feet
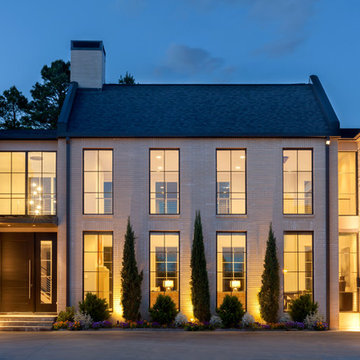
Nancy Nolan Photography
Huge transitional beige two-story brick exterior home photo in Little Rock with a shingle roof and a gray roof
Huge transitional beige two-story brick exterior home photo in Little Rock with a shingle roof and a gray roof
Showing Results for "Crucial Ideas"
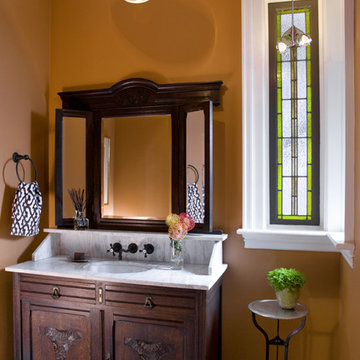
Photography: Eric Roth Photography
Inspiration for a victorian bathroom remodel in Boston with an undermount sink, recessed-panel cabinets, dark wood cabinets and orange walls
Inspiration for a victorian bathroom remodel in Boston with an undermount sink, recessed-panel cabinets, dark wood cabinets and orange walls
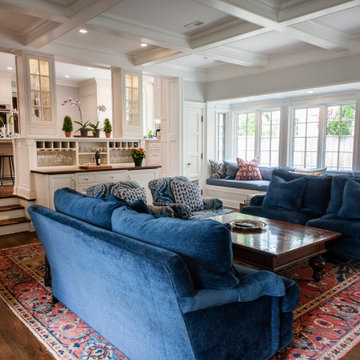
Renovation of this remarkable 1936 Monte Copper Tudor demonstrates how we sensitively transform historic homes to beautifully perform in contemporary life. The challenge was to connect first floor spaces, including the kitchen; dining room; and a lower family room added in a previous addition. The family room received thoughtful and appropriate detailing along with a graceful and functional two-sided bar element linking it with the kitchen. The kitchen was expanded and reimagined with a seamless addition. Diagonal views and openings allow all the rooms to function as a connected whole.
1






