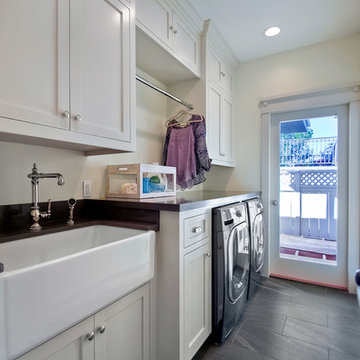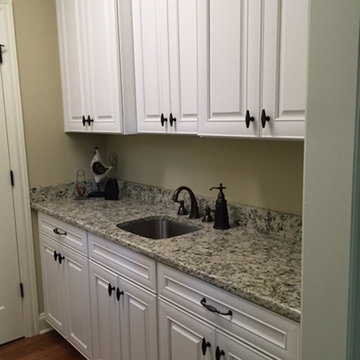Search results for "Dedicated" in Home Design Ideas

Dedicated laundry room - transitional single-wall multicolored floor dedicated laundry room idea in Charlotte with an undermount sink, shaker cabinets, black cabinets, white walls, a side-by-side washer/dryer and white countertops

Corey Gaffer
Small transitional single-wall porcelain tile dedicated laundry room photo in Minneapolis with shaker cabinets, white cabinets, solid surface countertops, gray walls, a side-by-side washer/dryer and gray countertops
Small transitional single-wall porcelain tile dedicated laundry room photo in Minneapolis with shaker cabinets, white cabinets, solid surface countertops, gray walls, a side-by-side washer/dryer and gray countertops

Dedicated laundry room - mid-sized farmhouse single-wall slate floor dedicated laundry room idea in San Diego with a farmhouse sink, shaker cabinets, white cabinets, white walls and a side-by-side washer/dryer
Find the right local pro for your project

Dedicated laundry room - mid-sized traditional single-wall dark wood floor dedicated laundry room idea in Atlanta with an undermount sink, raised-panel cabinets, white cabinets and beige walls

Playful Bubblicious tile acts as a backsplash in this simple, spacious laundry room. Photo: Matt Edington
Inspiration for a transitional galley dedicated laundry room remodel in Seattle with a drop-in sink
Inspiration for a transitional galley dedicated laundry room remodel in Seattle with a drop-in sink

Laundry Room with Pratt and Larson Backsplash, Quartz Countertops and Tile Floor
Terry Poe Photography
Example of a mid-sized classic l-shaped beige floor and ceramic tile dedicated laundry room design in Portland with dark wood cabinets, white countertops, an undermount sink, shaker cabinets, quartz countertops, beige walls and a stacked washer/dryer
Example of a mid-sized classic l-shaped beige floor and ceramic tile dedicated laundry room design in Portland with dark wood cabinets, white countertops, an undermount sink, shaker cabinets, quartz countertops, beige walls and a stacked washer/dryer

Josh Beeman Photography
Inspiration for a transitional single-wall dark wood floor and brown floor dedicated laundry room remodel in Cincinnati with an undermount sink, recessed-panel cabinets, white cabinets, blue walls, a stacked washer/dryer and black countertops
Inspiration for a transitional single-wall dark wood floor and brown floor dedicated laundry room remodel in Cincinnati with an undermount sink, recessed-panel cabinets, white cabinets, blue walls, a stacked washer/dryer and black countertops

Jason Miller, Pixelate LTD
Elegant dedicated laundry room photo in Cleveland with beaded inset cabinets, white cabinets, gray walls and white countertops
Elegant dedicated laundry room photo in Cleveland with beaded inset cabinets, white cabinets, gray walls and white countertops

Beach style u-shaped gray floor dedicated laundry room photo in Orange County with a side-by-side washer/dryer

Dedicated laundry room - transitional single-wall black floor dedicated laundry room idea in Boston with a drop-in sink, shaker cabinets, white cabinets, gray walls, a side-by-side washer/dryer and white countertops

Dedicated laundry room - large transitional galley porcelain tile and gray floor dedicated laundry room idea in Dallas with shaker cabinets, blue cabinets, wood countertops, white walls, a side-by-side washer/dryer and beige countertops

Mid-sized farmhouse galley slate floor and blue floor dedicated laundry room photo in Grand Rapids with recessed-panel cabinets, white cabinets, quartz countertops, white walls, a side-by-side washer/dryer and white countertops

Dedicated laundry room - coastal gray floor dedicated laundry room idea in Boston with white cabinets, gray walls, a side-by-side washer/dryer, white countertops and shaker cabinets

Dedicated laundry room - transitional l-shaped gray floor dedicated laundry room idea in Portland with shaker cabinets, white cabinets, gray walls, a side-by-side washer/dryer, gray countertops and a drop-in sink

Red walls, red light fixtures, dramatic but fun, doubles as a living room and music room, traditional house with eclectic furnishings, black and white photography of family over guitars, hanging guitars on walls to keep open space on floor, grand piano, custom #317 cocktail ottoman from the Christy Dillard Collection by Lorts, antique persian rug. Chris Little Photography

The marble checkerboard floor and black cabinets make this laundry room unusually elegant.
Inspiration for a small timeless l-shaped multicolored floor dedicated laundry room remodel in Los Angeles with black cabinets, a stacked washer/dryer, an undermount sink, shaker cabinets, multicolored walls and white countertops
Inspiration for a small timeless l-shaped multicolored floor dedicated laundry room remodel in Los Angeles with black cabinets, a stacked washer/dryer, an undermount sink, shaker cabinets, multicolored walls and white countertops

Example of a small transitional l-shaped dark wood floor and brown floor dedicated laundry room design in Miami with a drop-in sink, shaker cabinets, white cabinets, marble countertops, white walls, a side-by-side washer/dryer and white countertops
Showing Results for "Dedicated"

A charming 1920s colonial had a dated dark kitchen that was not in keeping with the historic charm of the home. The owners, who adored British design, wanted a kitchen that was spacious and storage friendly, with the feel of a classic English kitchen. Designer Sarah Robertson of Studio Dearborn helped her client, while architect Greg Lewis redesigned the home to accommodate a larger kitchen, new primary bath, mudroom, and butlers pantry.
Photos Adam Macchia. For more information, you may visit our website at www.studiodearborn.com or email us at info@studiodearborn.com.

Tessa Neustadt
Transitional multicolored floor dedicated laundry room photo in Los Angeles with open cabinets, white cabinets, multicolored walls and a stacked washer/dryer
Transitional multicolored floor dedicated laundry room photo in Los Angeles with open cabinets, white cabinets, multicolored walls and a stacked washer/dryer

This little laundry room uses hidden tricks to modernize and maximize limited space. The main wall features bumped out upper cabinets above the washing machine for increased storage and easy access. Next to the cabinets are open shelves that allow space for the air vent on the back wall. This fan was faux painted to match the cabinets - blending in so well you wouldn’t even know it’s there!
Between the cabinetry and blue fantasy marble countertop sits a luxuriously tiled backsplash. This beautiful backsplash hides the door to necessary valves, its outline barely visible while allowing easy access.
Making the room brighter are light, textured walls, under cabinet, and updated lighting. Though you can’t see it in the photos, one more trick was used: the door was changed to smaller french doors, so when open, they are not in the middle of the room. Door backs are covered in the same wallpaper as the rest of the room - making the doors look like part of the room, and increasing available space.
1





