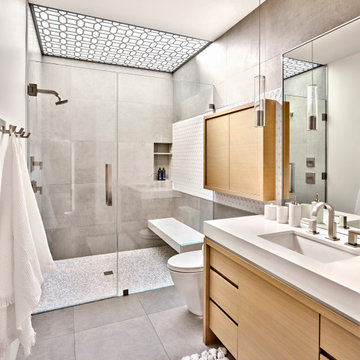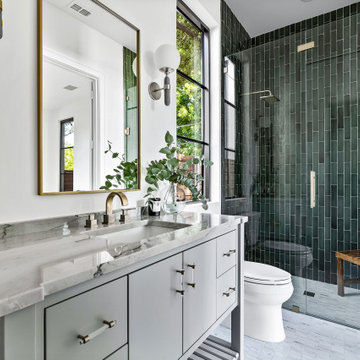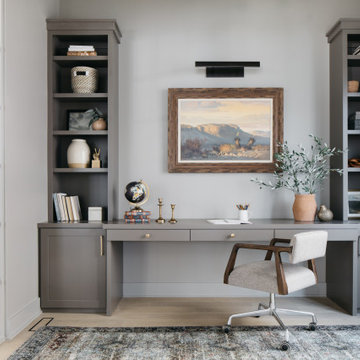Search results for "Developments" in Home Design Ideas
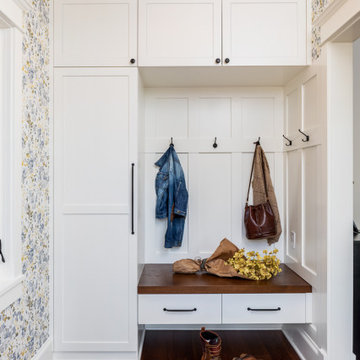
Entry Storage,
Inspiration for a mid-sized transitional bamboo floor entryway remodel in Seattle
Inspiration for a mid-sized transitional bamboo floor entryway remodel in Seattle
Find the right local pro for your project
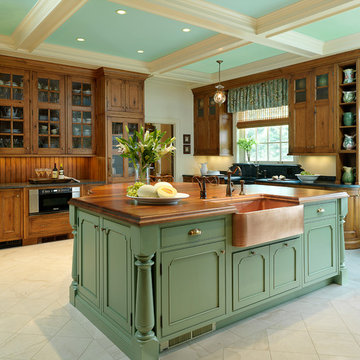
Alise O'Brien Photography
Example of a classic kitchen design in St Louis with beaded inset cabinets, a farmhouse sink, wood countertops and green cabinets
Example of a classic kitchen design in St Louis with beaded inset cabinets, a farmhouse sink, wood countertops and green cabinets

Inspiration for a transitional single-wall light wood floor and beige floor dry bar remodel in Chicago with no sink, shaker cabinets, light wood cabinets, marble countertops, white backsplash, subway tile backsplash and white countertops

Picture Perfect House
Inspiration for a large farmhouse white two-story wood house exterior remodel in Chicago with a shingle roof
Inspiration for a large farmhouse white two-story wood house exterior remodel in Chicago with a shingle roof

Inspiration for a mid-sized transitional master white tile marble floor bathroom remodel in Phoenix with flat-panel cabinets, white cabinets, an undermount sink, white walls, quartz countertops and white countertops

Farmhouse white two-story vinyl exterior home idea in Chicago with a mixed material roof

Paint by Sherwin Williams
Body Color - Anonymous - SW 7046
Accent Color - Urban Bronze - SW 7048
Trim Color - Worldly Gray - SW 7043
Front Door Stain - Northwood Cabinets - Custom Truffle Stain
Exterior Stone by Eldorado Stone
Stone Product Rustic Ledge in Clearwater
Outdoor Fireplace by Heat & Glo
Doors by Western Pacific Building Materials
Windows by Milgard Windows & Doors
Window Product Style Line® Series
Window Supplier Troyco - Window & Door
Lighting by Destination Lighting
Garage Doors by NW Door
Decorative Timber Accents by Arrow Timber
Timber Accent Products Classic Series
LAP Siding by James Hardie USA
Fiber Cement Shakes by Nichiha USA
Construction Supplies via PROBuild
Landscaping by GRO Outdoor Living
Customized & Built by Cascade West Development
Photography by ExposioHDR Portland
Original Plans by Alan Mascord Design Associates
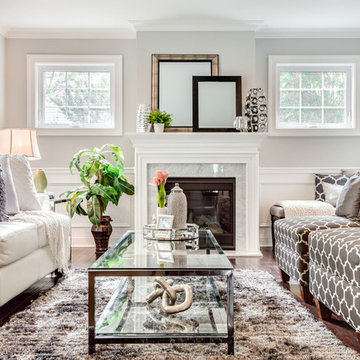
Matt Robnett from Plush Photography
Living room - transitional formal dark wood floor living room idea in Philadelphia with no tv and a standard fireplace
Living room - transitional formal dark wood floor living room idea in Philadelphia with no tv and a standard fireplace
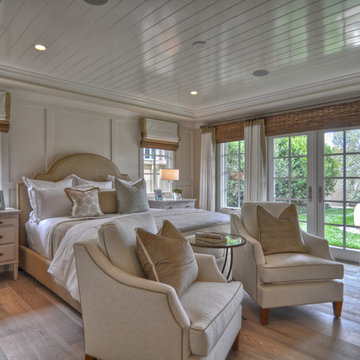
Built, designed & furnished by Spinnaker Development, Newport Beach
Interior Design by Details a Design Firm
Photography by Bowman Group Photography
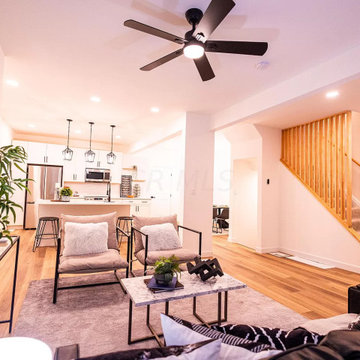
Sponsored
Columbus, OH
We Design, Build and Renovate
CHC & Family Developments
Industry Leading General Contractors in Franklin County, Ohio

****Please click on image for additional details****
Living room - transitional formal dark wood floor living room idea in Cedar Rapids with gray walls, a ribbon fireplace, a stone fireplace and a tv stand
Living room - transitional formal dark wood floor living room idea in Cedar Rapids with gray walls, a ribbon fireplace, a stone fireplace and a tv stand
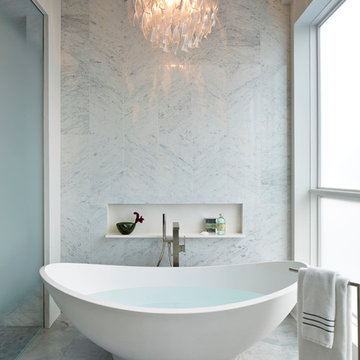
Inspiration for a contemporary white tile freestanding bathtub remodel in Chicago
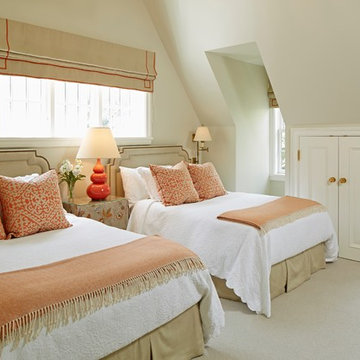
Example of a classic guest carpeted bedroom design in Chicago with beige walls

Bathroom - country white tile white floor bathroom idea in Chicago with recessed-panel cabinets, black cabinets, white walls, an undermount sink, a hinged shower door and white countertops
Showing Results for "Developments"
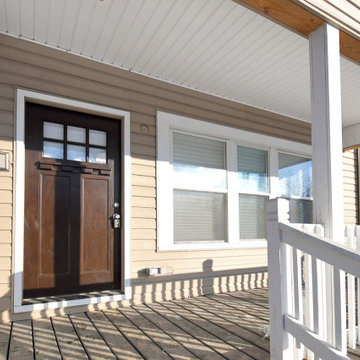
Sponsored
Columbus, OH
We Design, Build and Renovate
CHC & Family Developments
Industry Leading General Contractors in Franklin County, Ohio
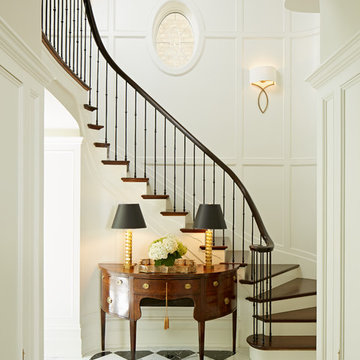
Elegant wooden curved metal railing staircase photo in Chicago with painted risers

Angie Seckinger
Example of a large classic enclosed vaulted ceiling living room design in DC Metro with beige walls, a standard fireplace and a stone fireplace
Example of a large classic enclosed vaulted ceiling living room design in DC Metro with beige walls, a standard fireplace and a stone fireplace
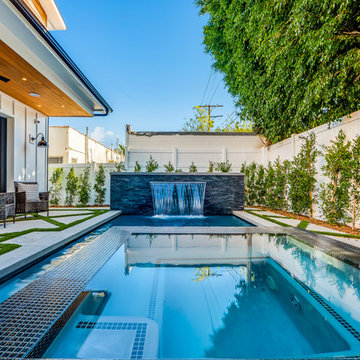
Inspiration for a transitional backyard custom-shaped lap pool remodel in Los Angeles
1







