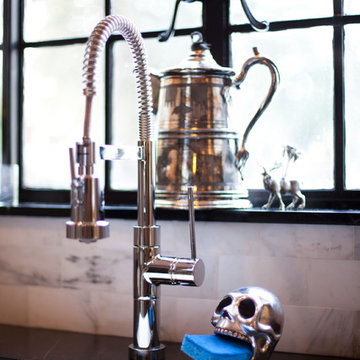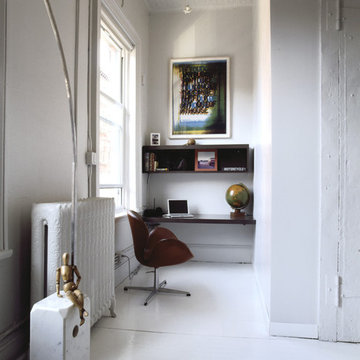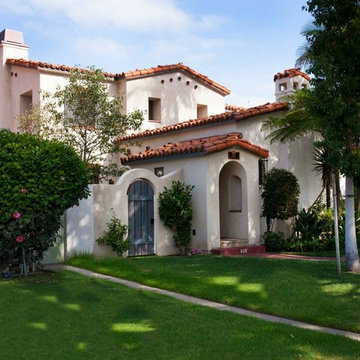Search results for "Easily study" in Home Design Ideas
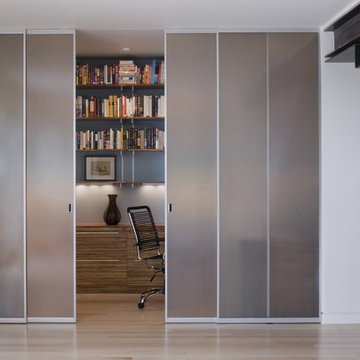
Minimalist light wood floor home office photo in San Francisco with gray walls
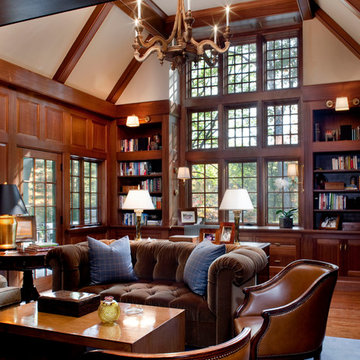
"The grand library has mahogany walls, custom cabinetry, a cathedral ceiling and wall of windows that ushers abundant light into the space. A wood-burning fireplace adds warmth and a media center and wet bar allow the library to easily be transformed into an entertainment room." KJ Fields

Alise O'Brien Photography
Kitchen - traditional kitchen idea in St Louis with white countertops and beaded inset cabinets
Kitchen - traditional kitchen idea in St Louis with white countertops and beaded inset cabinets
Find the right local pro for your project

Design: modernedgedesign.com
Photo: Edmunds Studios Photography
Inspiration for a mid-sized contemporary backyard concrete patio remodel in Milwaukee with a fire pit and a pergola
Inspiration for a mid-sized contemporary backyard concrete patio remodel in Milwaukee with a fire pit and a pergola

Reynolds Cabinetry and Millwork -- Photography by Nathan Kirkman
Study room - traditional built-in desk dark wood floor study room idea in Chicago with white walls and no fireplace
Study room - traditional built-in desk dark wood floor study room idea in Chicago with white walls and no fireplace

Living room - transitional living room idea in Los Angeles with blue walls and a standard fireplace

This study off the kitchen acts as a control center for the family. Kids work on computers in open spaces, not in their rooms. Green linoleum covers the desk for a durable and cleanable surface. The cabinets were custom built for the space. The chairs are from Overstock.com. photo: David Duncan Livingston

Convert a small space to a polished eye-catching and functional home office. We used white painted maple wood veneers and solid wood painted doors, moldings and trims to give the space a formal style. This home office boasts under cabinet LED lighting, doors with glass inserts, upper cabinets surrounded by wrap around shelving for books and accent pieces and sturdy maple wood drawers for storing office supplies or filing important documents.
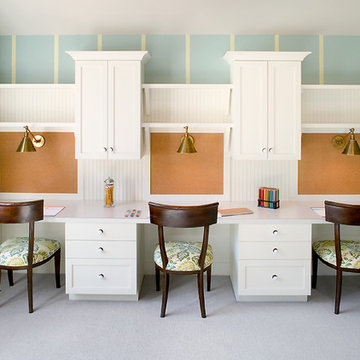
Packed with cottage attributes, Sunset View features an open floor plan without sacrificing intimate spaces. Detailed design elements and updated amenities add both warmth and character to this multi-seasonal, multi-level Shingle-style-inspired home.
Columns, beams, half-walls and built-ins throughout add a sense of Old World craftsmanship. Opening to the kitchen and a double-sided fireplace, the dining room features a lounge area and a curved booth that seats up to eight at a time. When space is needed for a larger crowd, furniture in the sitting area can be traded for an expanded table and more chairs. On the other side of the fireplace, expansive lake views are the highlight of the hearth room, which features drop down steps for even more beautiful vistas.
An unusual stair tower connects the home’s five levels. While spacious, each room was designed for maximum living in minimum space. In the lower level, a guest suite adds additional accommodations for friends or family. On the first level, a home office/study near the main living areas keeps family members close but also allows for privacy.
The second floor features a spacious master suite, a children’s suite and a whimsical playroom area. Two bedrooms open to a shared bath. Vanities on either side can be closed off by a pocket door, which allows for privacy as the child grows. A third bedroom includes a built-in bed and walk-in closet. A second-floor den can be used as a master suite retreat or an upstairs family room.
The rear entrance features abundant closets, a laundry room, home management area, lockers and a full bath. The easily accessible entrance allows people to come in from the lake without making a mess in the rest of the home. Because this three-garage lakefront home has no basement, a recreation room has been added into the attic level, which could also function as an additional guest room.
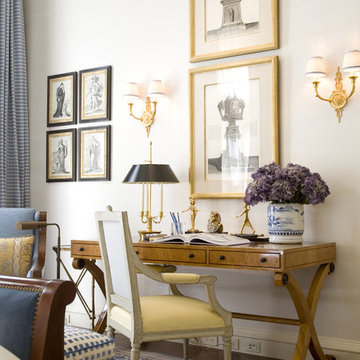
Interior Design by Tucker & Marks: http://www.tuckerandmarks.com/
Photograph by Matthew Millman

Daniel Shea
Inspiration for a large contemporary gender-neutral light wood floor and beige floor kids' room remodel in New York with black walls
Inspiration for a large contemporary gender-neutral light wood floor and beige floor kids' room remodel in New York with black walls

Sponsored
Over 300 locations across the U.S.
Schedule Your Free Consultation
Ferguson Bath, Kitchen & Lighting Gallery
Ferguson Bath, Kitchen & Lighting Gallery
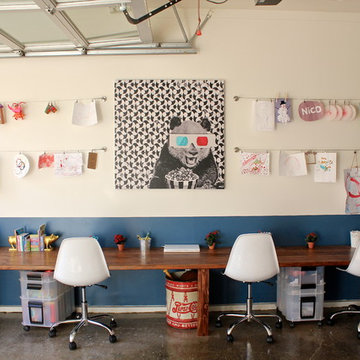
Garage turns into a playroom
Eclectic gender-neutral concrete floor kids' room photo in Los Angeles with multicolored walls
Eclectic gender-neutral concrete floor kids' room photo in Los Angeles with multicolored walls
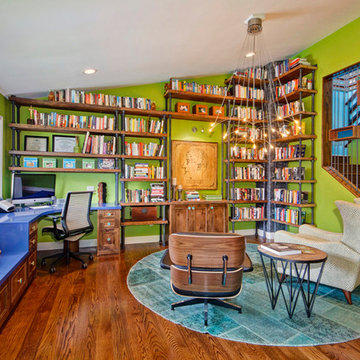
A captivating office/library invites conversation and reflection in a stimulating environment filled with light, color, books and art. The vivid blue Caesarstone desk angles down to a cozy window seat. The layout allows the couple to easily share the space.
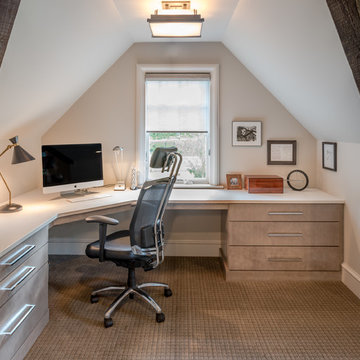
Angle Eye Photography
Inspiration for a rustic built-in desk carpeted study room remodel in Philadelphia with white walls
Inspiration for a rustic built-in desk carpeted study room remodel in Philadelphia with white walls
Showing Results for "Easily Study"

Sponsored
Over 300 locations across the U.S.
Schedule Your Free Consultation
Ferguson Bath, Kitchen & Lighting Gallery
Ferguson Bath, Kitchen & Lighting Gallery
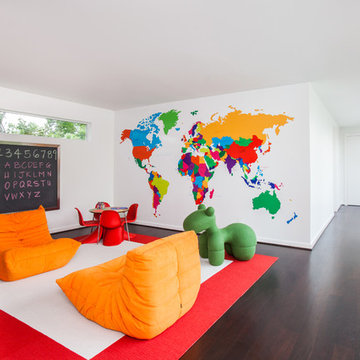
Photographer: Julie Soefer
Inspiration for a large contemporary gender-neutral dark wood floor kids' room remodel in Houston with white walls
Inspiration for a large contemporary gender-neutral dark wood floor kids' room remodel in Houston with white walls
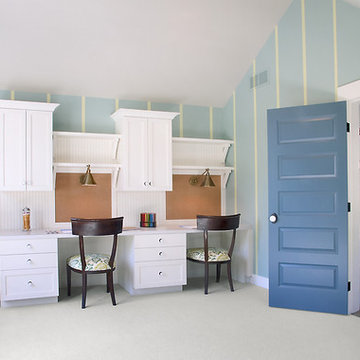
Packed with cottage attributes, Sunset View features an open floor plan without sacrificing intimate spaces. Detailed design elements and updated amenities add both warmth and character to this multi-seasonal, multi-level Shingle-style-inspired home.
Columns, beams, half-walls and built-ins throughout add a sense of Old World craftsmanship. Opening to the kitchen and a double-sided fireplace, the dining room features a lounge area and a curved booth that seats up to eight at a time. When space is needed for a larger crowd, furniture in the sitting area can be traded for an expanded table and more chairs. On the other side of the fireplace, expansive lake views are the highlight of the hearth room, which features drop down steps for even more beautiful vistas.
An unusual stair tower connects the home’s five levels. While spacious, each room was designed for maximum living in minimum space. In the lower level, a guest suite adds additional accommodations for friends or family. On the first level, a home office/study near the main living areas keeps family members close but also allows for privacy.
The second floor features a spacious master suite, a children’s suite and a whimsical playroom area. Two bedrooms open to a shared bath. Vanities on either side can be closed off by a pocket door, which allows for privacy as the child grows. A third bedroom includes a built-in bed and walk-in closet. A second-floor den can be used as a master suite retreat or an upstairs family room.
The rear entrance features abundant closets, a laundry room, home management area, lockers and a full bath. The easily accessible entrance allows people to come in from the lake without making a mess in the rest of the home. Because this three-garage lakefront home has no basement, a recreation room has been added into the attic level, which could also function as an additional guest room.
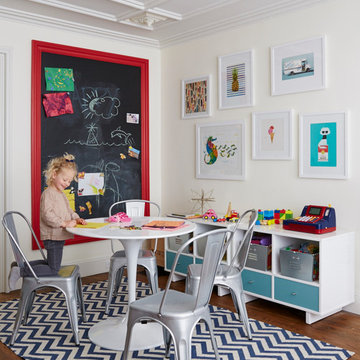
David Land
Inspiration for a transitional gender-neutral medium tone wood floor playroom remodel in New York with white walls
Inspiration for a transitional gender-neutral medium tone wood floor playroom remodel in New York with white walls
1






