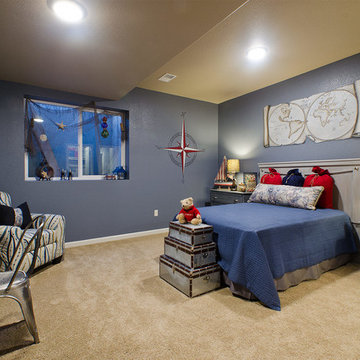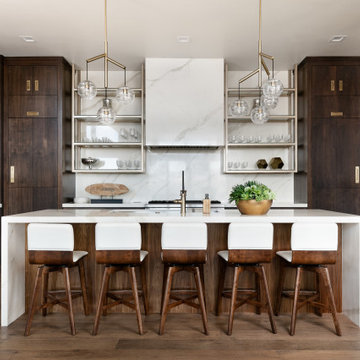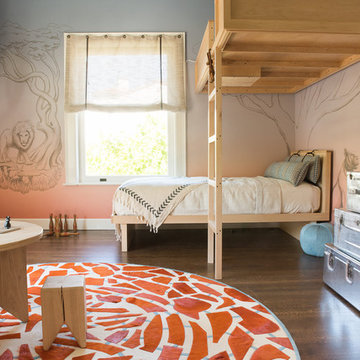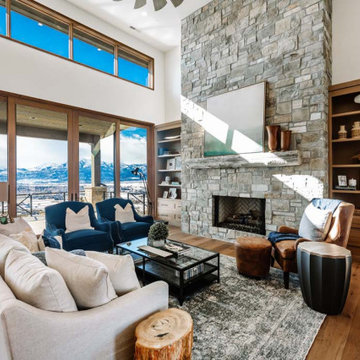Search results for "Exploring" in Home Design Ideas
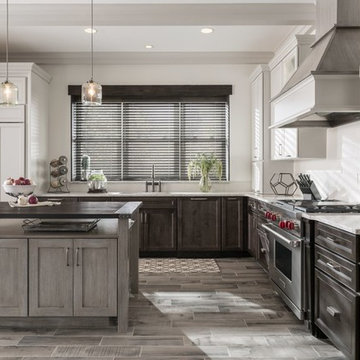
This culinary kitchen design has a transitional style and incorporates beautiful clean lines. The designer selected a beautiful combination of three different finishes from Medallion to create a well-designed and functional space to satisfy your inner chef. The custom designed kitchen island showcases our Greystone finish from the New Stoney Brooke Collection and creates defined cooking, cleaning, and prep zones within the overall space.
Medallion’s new Stoney Brooke Collection is uniquely textured in subtle shades of grays and browns. This unique finish is achieved by artfully brushing multiple glaze materials onto a stained surface. The varying shades of this glaze application create a subtle textural feel and appearance.
The component hood creates a function focal point and is finished in both Greystone and our new Irish Crème painted finish. The Irish Crème wall cabinetry coordinates beautifully with the Smoke stained base cabinets which provide a neutral backdrop for your culinary creations.
Extend the style and well-appropriated design of your kitchen into the pantry. Select coordinating cabinetry and specialized storage options to fit your culinary needs.
Find a Medallion Showroom near you today: http://www.medallioncabinetry.com/DealerLocator
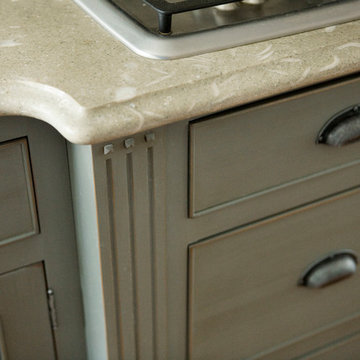
Photography by Eric Roth Photography
Mid-sized elegant home design photo in Boston
Mid-sized elegant home design photo in Boston
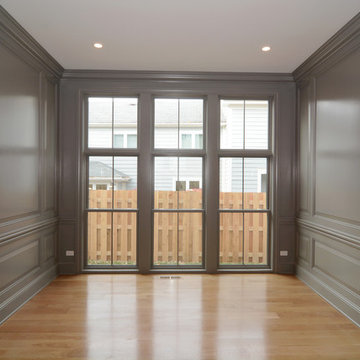
Example of a mid-sized transitional light wood floor hallway design in Chicago with gray walls
Find the right local pro for your project

Yankee Barn Homes - The post and beam kitchen has an open floor plan with easy access to both the great room and the dining room.
Example of a large classic u-shaped travertine floor eat-in kitchen design in Manchester with stainless steel appliances, limestone countertops, an undermount sink, shaker cabinets, white cabinets, white backsplash, subway tile backsplash and an island
Example of a large classic u-shaped travertine floor eat-in kitchen design in Manchester with stainless steel appliances, limestone countertops, an undermount sink, shaker cabinets, white cabinets, white backsplash, subway tile backsplash and an island
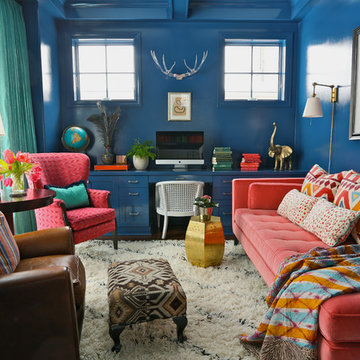
As seen in Traditional Home
by Summer Thornton Design, Inc
Example of an eclectic built-in desk home office design in Chicago
Example of an eclectic built-in desk home office design in Chicago
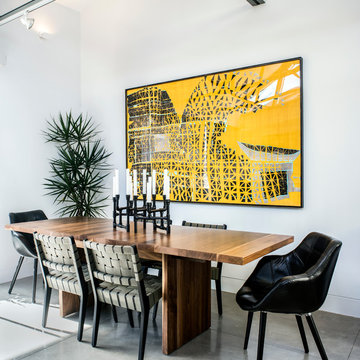
Drew Kelly
Inspiration for a contemporary dining room remodel in San Francisco with white walls
Inspiration for a contemporary dining room remodel in San Francisco with white walls
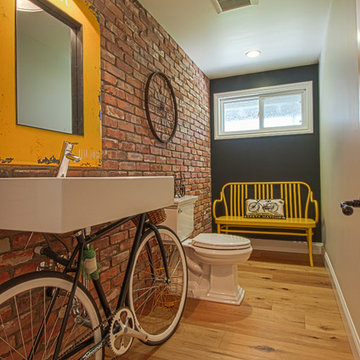
Tankersley Photography
Example of an urban medium tone wood floor powder room design in Orange County with a wall-mount sink and a two-piece toilet
Example of an urban medium tone wood floor powder room design in Orange County with a wall-mount sink and a two-piece toilet
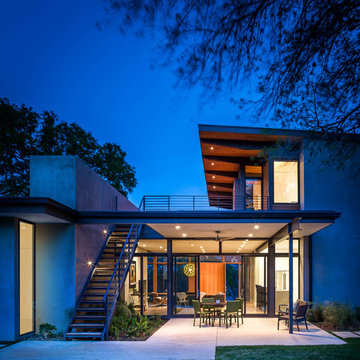
Topher Ayrhart
Inspiration for a large contemporary exterior home remodel in Austin
Inspiration for a large contemporary exterior home remodel in Austin

Yankee Barn Homes - The use of bright whites and soft grays, combined with carrera marble accents, makes for one spectacular post and beam master bath. Note the coffered ceiling over the soak tub.

Inspiration for a large transitional l-shaped medium tone wood floor and brown floor kitchen remodel in DC Metro with a farmhouse sink, shaker cabinets, gray cabinets, quartz countertops, white backsplash, stone tile backsplash, black appliances, an island and white countertops
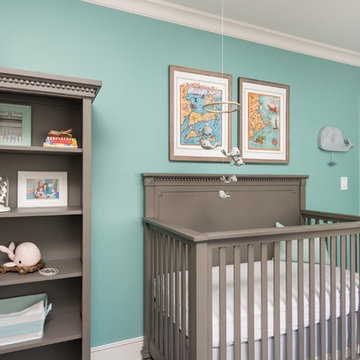
The perfect little boy's nursery featuring a nautical explorer themed room. Light blue/green and accent blue/green walls, bright blue anchor rug, gray nursery furniture, emerald green decor, navy rocker, gray draperies, custom art. Photo by Exceptional Frames.
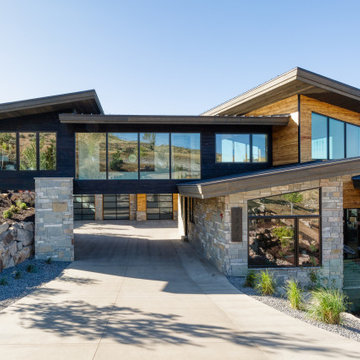
Inspiration for a rustic multicolored two-story mixed siding house exterior remodel in Salt Lake City with a shed roof and a metal roof
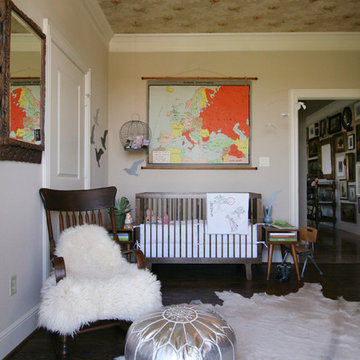
A clever and interesting space for a soon-to-be clever and interesting little lady. girl's room. baby nursery. birds. maps. exploration. personal. wallpaper on ceiling. warm color scheme. collected. found objects.
Showing Results for "Exploring"
Reload the page to not see this specific ad anymore
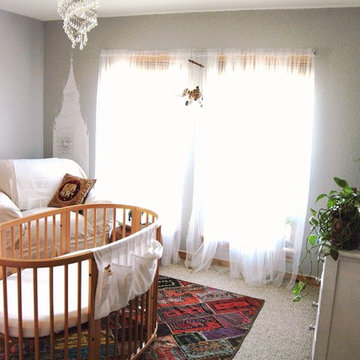
The purpose of this space is to awaken a sense of wonder and discovery in my child from day one. World landmarks and brightly colored bird and butterfly friendly plants were chosen to encourage curiosity about our world.
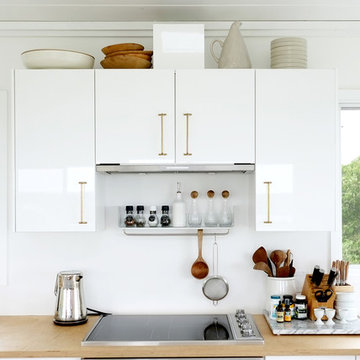
Trendy kitchen photo in New York with flat-panel cabinets, white cabinets, white backsplash, stainless steel appliances and wood countertops
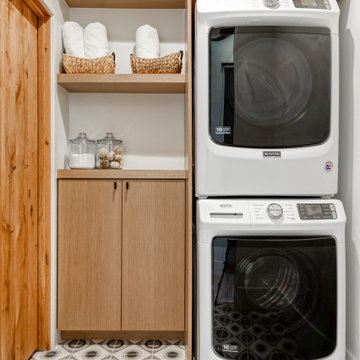
Inspiration for a rustic gray floor laundry room remodel in Salt Lake City with flat-panel cabinets, light wood cabinets, wood countertops, white walls, a stacked washer/dryer and beige countertops
1






