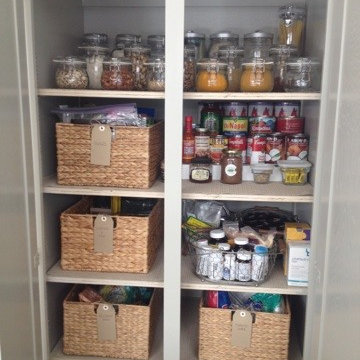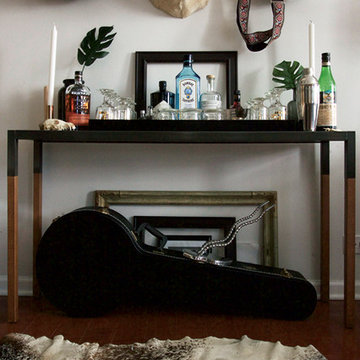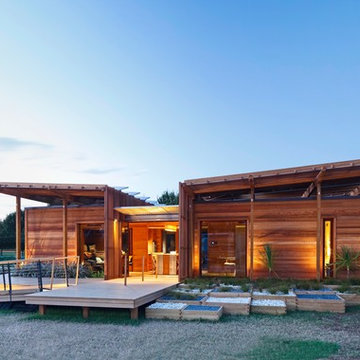Search results for "Graduations" in Home Design Ideas
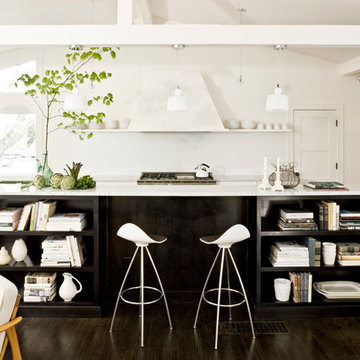
The main floor’s cramped, enclosed living areas were replaced with a bright, airy great room and an open kitchen. The master bath was relocated to the back of the house, where it now opens to a lovely garden.
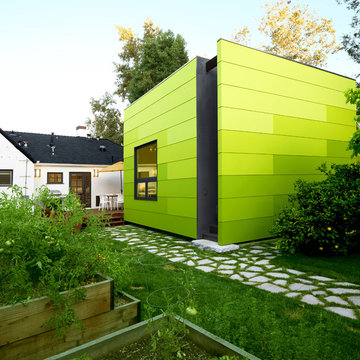
Tamara Leigh Photography
Example of a trendy green one-story exterior home design in Los Angeles
Example of a trendy green one-story exterior home design in Los Angeles
Find the right local pro for your project

Cooking for Two
Location: Plymouth, MN, United States
When this couple’s last child graduated from college they began the process of looking for a new home. After a lengthy search they decided to stay with the neighborhood they loved, saving money by remodeling rather than starting over.
The top priorities on their wish list were adding character to their 1990’s era home with a classic white kitchen and a larger island while keeping within the existing footprint. With the intention of honing their cooking skills, they were also considering better appliances and two ovens.
Challenges and Solutions
Design a larger island with seating for at least two. The existing island was small and the area behind the seating was less than recommended clearances.
To solve this challenge, the seating area of the island was extended out into the open area of the kitchen. This created a larger island with seating for three, extra storage and a bookshelf across from the range.
The original kitchen had a range with microwave above, so adding another oven was a challenge with limited wall space.
Because the adjoining dining room is used infrequently, the homeowner was open to placing the second oven and microwave in the walkway. This made room for the small buffet between the built in refrigerator and ovens, creating one of her favorite areas.
The client requested a white painted kitchen but wanted to make sure it had warmth and character. To achieve this the following elements were chosen:
1) Cabinets painted with Benjamin Moore Capitol White, a luminous and warm shade of white.
2) The Range hood was painted with warm metallic shades to reflect the bronze of the Ashley Norton hardware.
3) Black Aqua Grantique granite was chosen for countertops because it looks like soapstone and adds contrast.
4) Walker Zanger Café tile in Latte was chosen for it’s handmade look with uneven edges.
5) The to-the-counter-cabinet with glass door shows off serving dishes and lends sophisticated charm.
The result is a welcoming classic kitchen, where this couple enjoys cooking more often and sharpening their skills with gourmet appliances.
Liz Schupanitz Designs
Photographed by: Andrea Rugg Photography
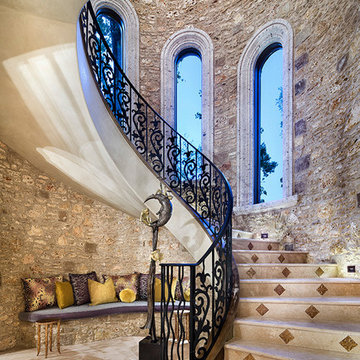
Piston Design
Staircase - huge mediterranean curved staircase idea in Houston with tile risers
Staircase - huge mediterranean curved staircase idea in Houston with tile risers
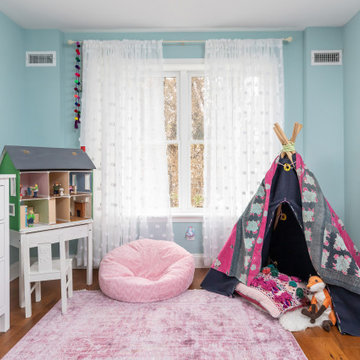
Our client’s family had outgrown their small home but they loved their neighborhood. On the 1st floor, they wanted an updated kitchen with an improved work triangle, more natural light, a breakfast nook, and a new powder room. On the 2nd floor, we expanded their daughter’s bedroom and reconfigured the floor plan to provide additional closet space. On the 3rd floor, we added a combination guest room/office space, additional storage, and a complete stairway to the roof with an oversized window at the landing. On the 4th level we added a pilot house opening to the new walkable fiberglass roof deck. The interior includes new hardwood floors, increased natural light, and updated lighting throughout. The kitchen transformation included two-toned shaker cabinetry, white quartz counters, a farmhouse sink, brass accents, and reclaimed floating shelves. We also installed new budget-friendly vinyl windows, a sliding patio door, and vinyl siding at the exterior of the new addition.
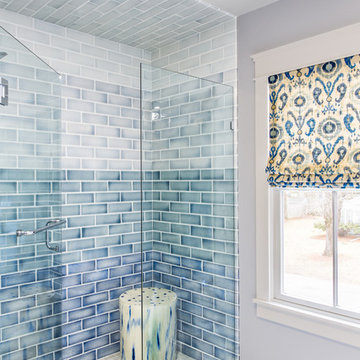
Photo by Sean Litchfield
Example of a minimalist blue tile and ceramic tile ceramic tile bathroom design in Boston with gray cabinets, blue walls and quartz countertops
Example of a minimalist blue tile and ceramic tile ceramic tile bathroom design in Boston with gray cabinets, blue walls and quartz countertops
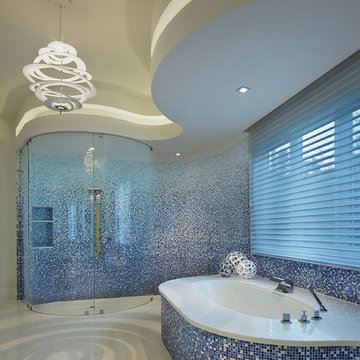
Inspiration for a contemporary blue tile and mosaic tile walk-in shower remodel in Miami with an undermount tub
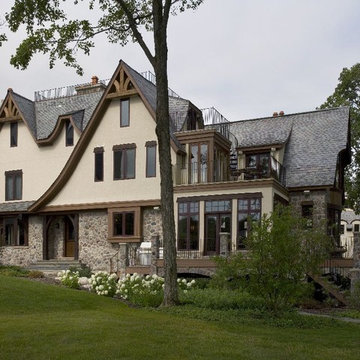
http://www.pickellbuilders.com. Photography by Linda Oyama Bryan.
Stone, Stucco and Cedar Chateau with Iron Balconies and railing, rustic timber details. blue stone walkways and porches. Grey, green and royal purple slate roofing.
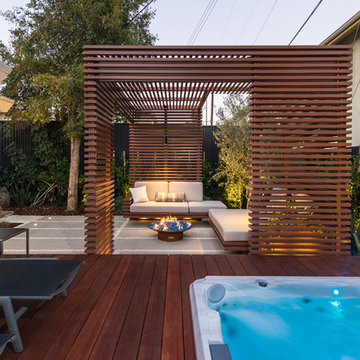
Unlimited Style Photography
Small trendy backyard deck photo in Los Angeles with a fire pit and a pergola
Small trendy backyard deck photo in Los Angeles with a fire pit and a pergola
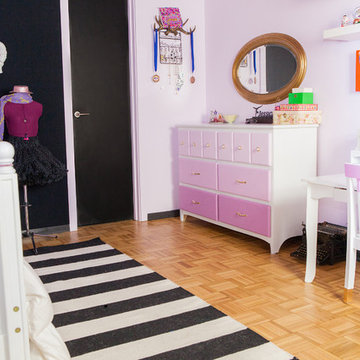
Teenage girl fashion inspired bedroom with a vintage dresser given the ombre treatment, and gold dipped chair legs.
Inspiration for a 1950s kids' room remodel in Columbus
Inspiration for a 1950s kids' room remodel in Columbus
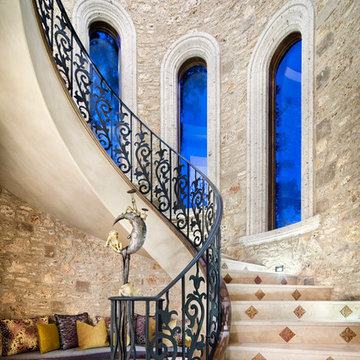
Piston Design
Inspiration for a huge mediterranean spiral staircase remodel in Houston with tile risers
Inspiration for a huge mediterranean spiral staircase remodel in Houston with tile risers
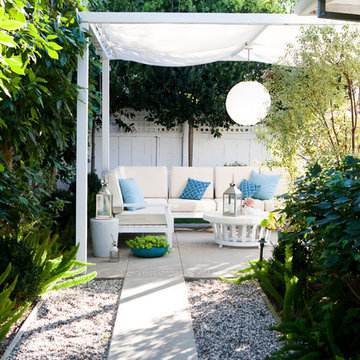
photos by
Trina Roberts
949.395.8341
trina@grinphotography.com www.grinphotography.com
Elegant patio photo in Los Angeles with a gazebo
Elegant patio photo in Los Angeles with a gazebo
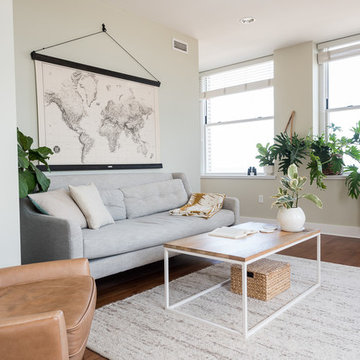
Photo: Sarah Terranova © 2017 Houzz
Inspiration for an eclectic living room remodel in Kansas City
Inspiration for an eclectic living room remodel in Kansas City
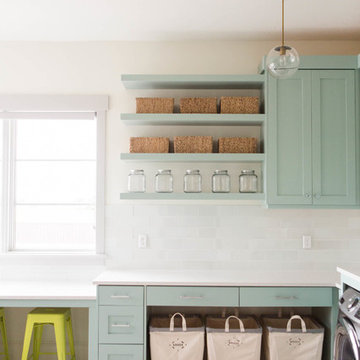
Kate Osborne
Example of a transitional l-shaped dedicated laundry room design in Salt Lake City with shaker cabinets, white walls, a side-by-side washer/dryer and blue cabinets
Example of a transitional l-shaped dedicated laundry room design in Salt Lake City with shaker cabinets, white walls, a side-by-side washer/dryer and blue cabinets
Showing Results for "Graduations"
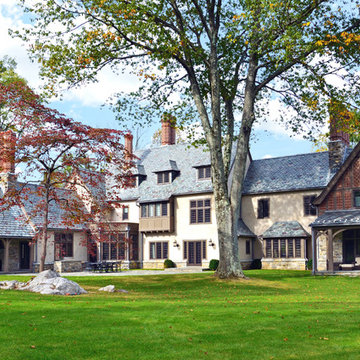
The rear façade is anchored by porches on either end.
Inspiration for a large timeless beige three-story mixed siding exterior home remodel in Other
Inspiration for a large timeless beige three-story mixed siding exterior home remodel in Other
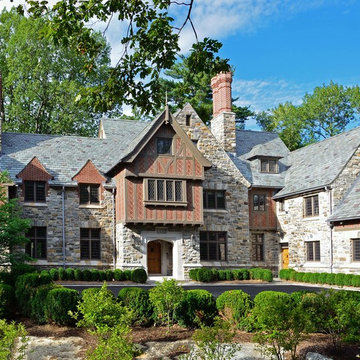
The façade of this home displays a masterful use of forms, textures and materials.
Large traditional multicolored three-story mixed siding house exterior idea in Other
Large traditional multicolored three-story mixed siding house exterior idea in Other
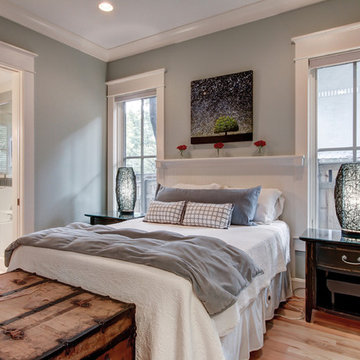
Showcase Photography
Inspiration for a contemporary master light wood floor bedroom remodel in Nashville with gray walls and no fireplace
Inspiration for a contemporary master light wood floor bedroom remodel in Nashville with gray walls and no fireplace
1






