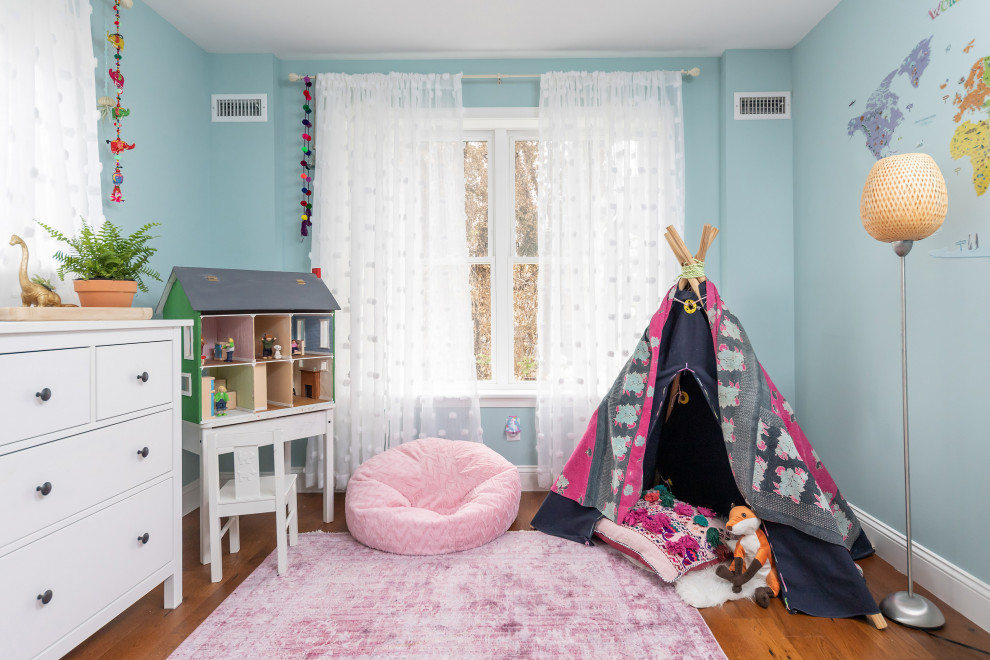
Four Level Graduate Hospital Rowhome
Transitional Kids, Philadelphia
Our client’s family had outgrown their small home but they loved their neighborhood. On the 1st floor, they wanted an updated kitchen with an improved work triangle, more natural light, a breakfast nook, and a new powder room. On the 2nd floor, we expanded their daughter’s bedroom and reconfigured the floor plan to provide additional closet space. On the 3rd floor, we added a combination guest room/office space, additional storage, and a complete stairway to the roof with an oversized window at the landing. On the 4th level we added a pilot house opening to the new walkable fiberglass roof deck. The interior includes new hardwood floors, increased natural light, and updated lighting throughout. The kitchen transformation included two-toned shaker cabinetry, white quartz counters, a farmhouse sink, brass accents, and reclaimed floating shelves. We also installed new budget-friendly vinyl windows, a sliding patio door, and vinyl siding at the exterior of the new addition.
Other Photos in Graduate Hospital, Philadelphia: Kitchen Addition






