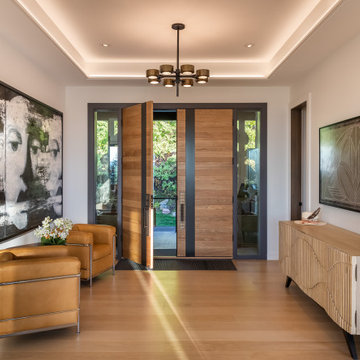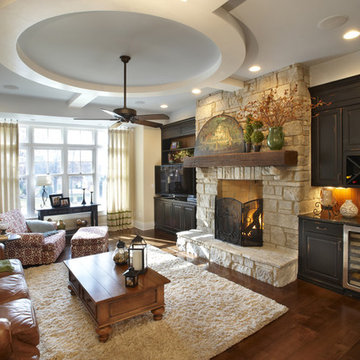Search results for "Homeowners" in Home Design Ideas

Example of a trendy l-shaped light wood floor and beige floor open concept kitchen design in Houston with flat-panel cabinets, an island, white countertops, an undermount sink, dark wood cabinets, beige backsplash, stainless steel appliances, quartz countertops and stone slab backsplash
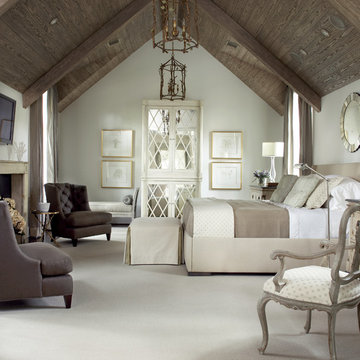
Example of a large classic master dark wood floor and brown floor bedroom design in Houston with white walls, a standard fireplace and a stone fireplace

Angle Eye Photography
Family room - large traditional open concept brick floor and brown floor family room idea in Philadelphia with beige walls, a standard fireplace, a wood fireplace surround and a media wall
Family room - large traditional open concept brick floor and brown floor family room idea in Philadelphia with beige walls, a standard fireplace, a wood fireplace surround and a media wall
Find the right local pro for your project

Custom outdoor Screen Porch with Scandinavian accents, teak dining table, woven dining chairs, and custom outdoor living furniture
Mid-sized mountain style tile back porch photo in Raleigh with a roof extension
Mid-sized mountain style tile back porch photo in Raleigh with a roof extension
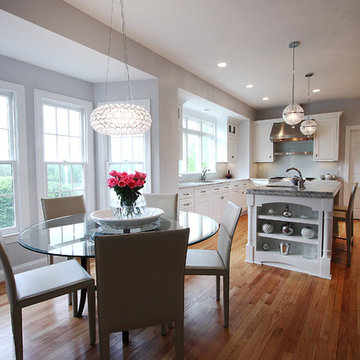
To learn more about us or the products we use, such as Dura Supreme, please call (571) 765-4450 or visit our website.
Inspiration for a timeless eat-in kitchen remodel in DC Metro with white cabinets
Inspiration for a timeless eat-in kitchen remodel in DC Metro with white cabinets

Example of a transitional l-shaped medium tone wood floor kitchen design in New York with an undermount sink, shaker cabinets, white cabinets, white backsplash, stainless steel appliances and an island
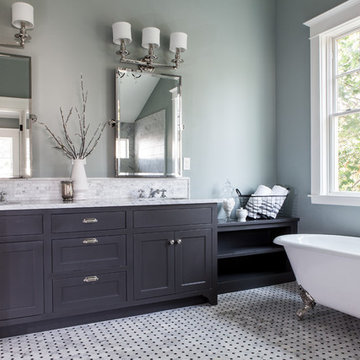
Anna Campbell
Example of a classic claw-foot bathtub design in Portland with shaker cabinets
Example of a classic claw-foot bathtub design in Portland with shaker cabinets

Photo by: Warren Lieb
Living room - huge transitional living room idea in Charleston with white walls and a standard fireplace
Living room - huge transitional living room idea in Charleston with white walls and a standard fireplace

Photo Credit: Mark Ehlen
Example of a mid-sized classic dark wood floor kitchen/dining room combo design in Minneapolis with beige walls and no fireplace
Example of a mid-sized classic dark wood floor kitchen/dining room combo design in Minneapolis with beige walls and no fireplace
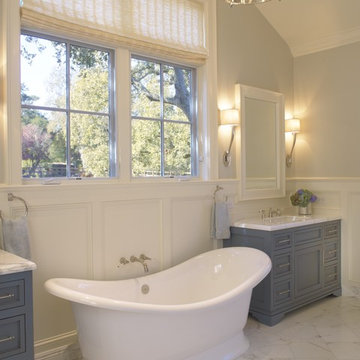
Photographer: John Sutton
Interior Designer: Carrington Kujawa
Example of a classic freestanding bathtub design in San Francisco with blue cabinets
Example of a classic freestanding bathtub design in San Francisco with blue cabinets

Transitional black tile multicolored floor alcove shower photo in Houston with shaker cabinets, black cabinets, white walls, an undermount sink and white countertops

The main space features a soaking tub and vanity, while the sauna, shower and toilet rooms are arranged along one side of the room.
Gus Cantavero Photography

Easton, Maryland Traditional Kitchen Design by #JenniferGilmer with a lake view
http://gilmerkitchens.com/
Photography by Bob Narod
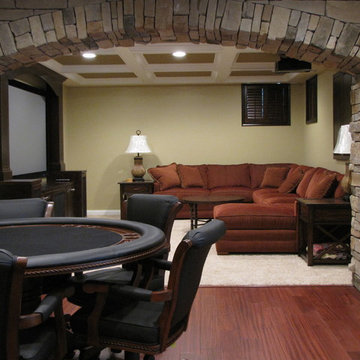
Sponsored
Delaware, OH
Buckeye Basements, Inc.
Central Ohio's Basement Finishing ExpertsBest Of Houzz '13-'21

This whole house renovation done by Harry Braswell Inc. used Virginia Kitchen's design services (Erin Hoopes) and materials for the bathrooms, laundry and kitchens. The custom millwork was done to replicate the look of the cabinetry in the open concept family room. This completely custom renovation was eco-friend and is obtaining leed certification.
Photo's courtesy Greg Hadley
Construction: Harry Braswell Inc.
Kitchen Design: Erin Hoopes under Virginia Kitchens

The kitchen, breakfast room and family room are all open to one another. The kitchen has a large twelve foot island topped with Calacatta marble and features a roll-out kneading table, and room to seat the whole family. The sunlight breakfast room opens onto the patio which has a built-in barbeque, and both bar top seating and a built in bench for outdoor dining. The large family room features a cozy fireplace, TV media, and a large built-in bookcase. The adjoining craft room is separated by a set of pocket french doors; where the kids can be visible from the family room as they do their homework.

Black and white trim and warm gray walls create transitional style in a small-space living room.
Living room - small transitional laminate floor and brown floor living room idea in Minneapolis with gray walls, a standard fireplace and a tile fireplace
Living room - small transitional laminate floor and brown floor living room idea in Minneapolis with gray walls, a standard fireplace and a tile fireplace
Showing Results for "Homeowners"

Sponsored
Over 300 locations across the U.S.
Schedule Your Free Consultation
Ferguson Bath, Kitchen & Lighting Gallery
Ferguson Bath, Kitchen & Lighting Gallery

Trendy underground light wood floor and beige floor basement photo in DC Metro with gray walls
1







