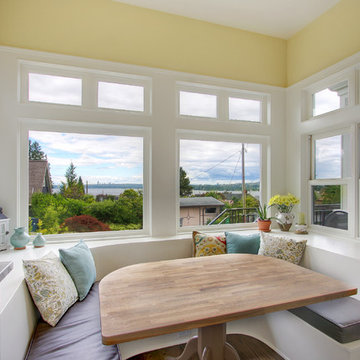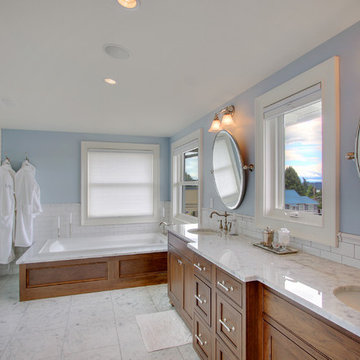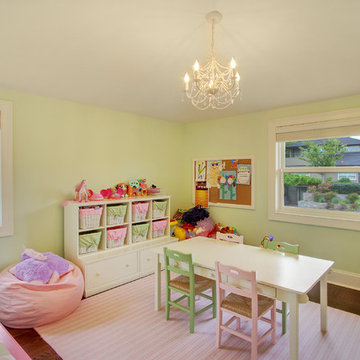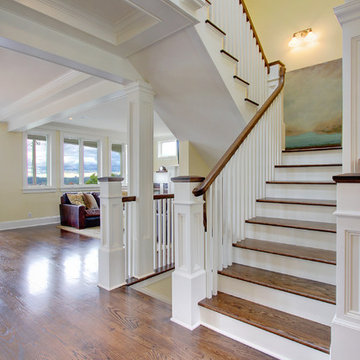Search results for "Imagine" in Home Design Ideas
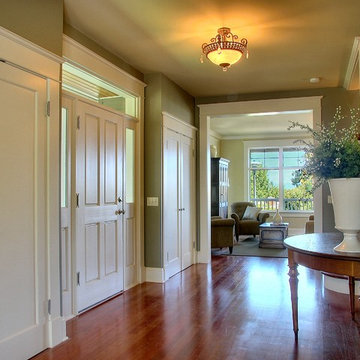
Entry hall - traditional medium tone wood floor entry hall idea in Seattle with green walls
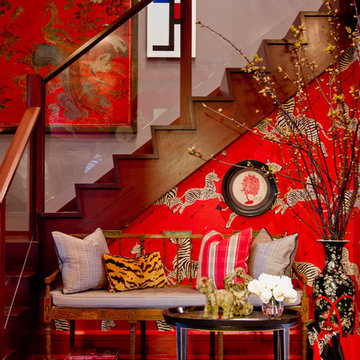
Foyer: Bryant Keller Interiors
Photo by: Rikki Snyder © 2012 Houzz
Example of an eclectic entryway design in New York with red walls
Example of an eclectic entryway design in New York with red walls
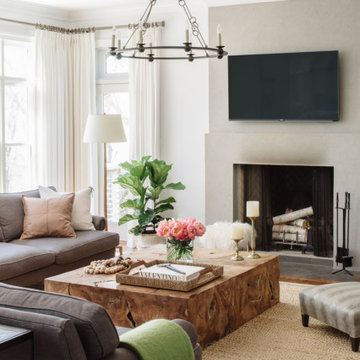
Large transitional open concept medium tone wood floor and gray floor living room photo in DC Metro with gray walls, a standard fireplace and a wall-mounted tv
Find the right local pro for your project
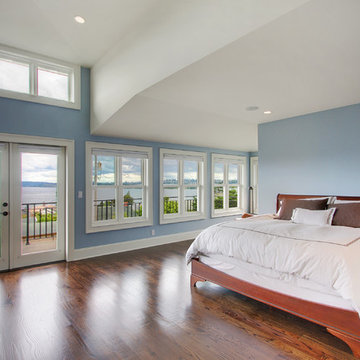
Example of a classic medium tone wood floor bedroom design in Seattle with blue walls

This guest bathroom was transformed into a whole new configuration. Included was a new soaking tub & shower enclosure. The wall to wall, horizontal, white tile was installed to look like shiplap. This included the painstaking task of two different grout colors to help hide the transitions, and make it look more like true, wood, shiplap.
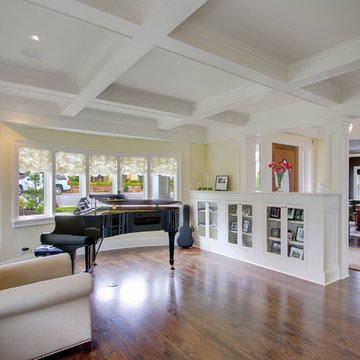
Living room - traditional living room idea in Seattle with a music area and yellow walls

Lisa Romerein
Inspiration for a cottage single front door remodel in San Francisco with beige walls and a glass front door
Inspiration for a cottage single front door remodel in San Francisco with beige walls and a glass front door

Inspiration for a large transitional l-shaped medium tone wood floor and brown floor kitchen remodel in DC Metro with a farmhouse sink, shaker cabinets, gray cabinets, quartz countertops, white backsplash, stone tile backsplash, black appliances, an island and white countertops

The Solar System inspired toddler's room is filled with hand-painted and ceiling suspended planets, moons, asteroids, comets, and other exciting objects.
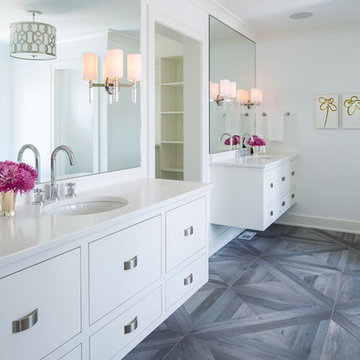
Martha O'Hara Interiors, Interior Design & Photo Styling | City Homes, Builder | Troy Thies, Photography
Please Note: All “related,” “similar,” and “sponsored” products tagged or listed by Houzz are not actual products pictured. They have not been approved by Martha O’Hara Interiors nor any of the professionals credited. For information about our work, please contact design@oharainteriors.com.

Eat-in kitchen - mid-sized transitional medium tone wood floor and brown floor eat-in kitchen idea in Denver with an undermount sink, shaker cabinets, white cabinets, quartz countertops, white backsplash, subway tile backsplash, stainless steel appliances, an island and white countertops
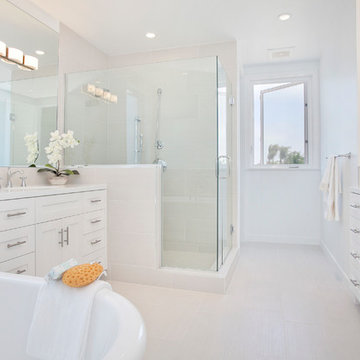
Thoughtfully designed by Steve Lazar of design + build by South Swell. designbuildbySouthSwell.com.
Example of a mid-sized beach style master white tile and ceramic tile ceramic tile, gray floor and double-sink bathroom design in Los Angeles with recessed-panel cabinets, white cabinets, white walls, a drop-in sink, a hinged shower door, quartz countertops, white countertops and a built-in vanity
Example of a mid-sized beach style master white tile and ceramic tile ceramic tile, gray floor and double-sink bathroom design in Los Angeles with recessed-panel cabinets, white cabinets, white walls, a drop-in sink, a hinged shower door, quartz countertops, white countertops and a built-in vanity

Various shades of blue were used to create this serene, modern space. Built in cabinetry house computer equipment, filing cabinets, and misc storage. The built in window seat also has fiiing cabinets below.
Showing Results for "Imagine"

White cabinets flanking the kitchen blend in with the walls, drawing the eye to the rustic open shelving and beautiful indigo-painted center island. The wooden stools and other natural accents add instant warmth.
Photo Credit - Jenn Verrier Photography @jennverrier
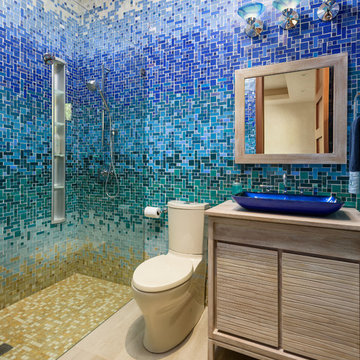
PC: TravisRowanMedia
Walk-in shower - tropical 3/4 beige tile, blue tile, green tile, white tile and mosaic tile beige floor walk-in shower idea in Hawaii with flat-panel cabinets, light wood cabinets, a vessel sink, wood countertops and beige countertops
Walk-in shower - tropical 3/4 beige tile, blue tile, green tile, white tile and mosaic tile beige floor walk-in shower idea in Hawaii with flat-panel cabinets, light wood cabinets, a vessel sink, wood countertops and beige countertops

This kitchen was formerly a dark paneled, cluttered, divided space with little natural light. By eliminating partitions and creating a more functional, open floorplan, as well as adding modern windows with traditional detailing, providing lovingly detailed built-ins for the clients extensive collection of beautiful dishes, and lightening up the color palette we were able to create a rather miraculous transformation. The wide plank salvaged pine floors, the antique french dining table, as well as the Galbraith & Paul drum pendant and the salvaged antique glass monopoint track pendants all help to provide a warmth to the crisp detailing.
Renovation/Addition. Rob Karosis Photography
1






