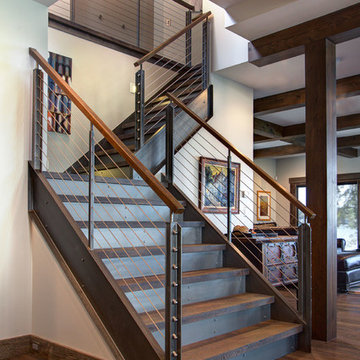Search results for "Industry" in Home Design Ideas
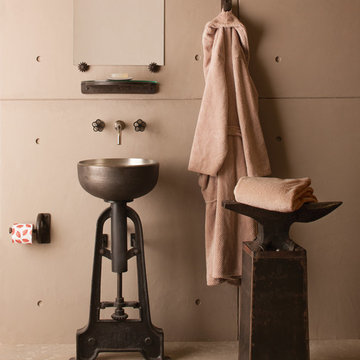
Industrial Pedestal in Cast Iron with Bronze Sink
Example of an urban concrete floor bathroom design in Detroit with beige walls and a pedestal sink
Example of an urban concrete floor bathroom design in Detroit with beige walls and a pedestal sink

Tre Dunham
Inspiration for a large country l-shaped brick floor enclosed kitchen remodel in Austin with an undermount sink, shaker cabinets, gray cabinets, stainless steel appliances, an island and brick backsplash
Inspiration for a large country l-shaped brick floor enclosed kitchen remodel in Austin with an undermount sink, shaker cabinets, gray cabinets, stainless steel appliances, an island and brick backsplash
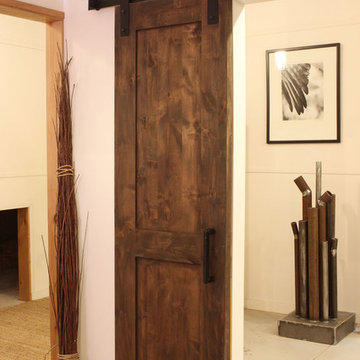
Industrial Barn Door Hardware is one of our best sellers.
Home design - modern home design idea in Salt Lake City
Home design - modern home design idea in Salt Lake City
Find the right local pro for your project
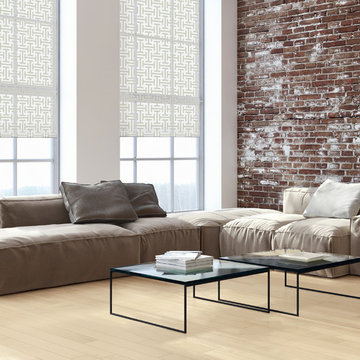
Living room - mid-sized industrial light wood floor living room idea in Orange County with white walls

Bathroom - mid-sized industrial master white tile and subway tile ceramic tile and black floor bathroom idea in New York with open cabinets, light wood cabinets, a one-piece toilet, white walls, granite countertops and an integrated sink
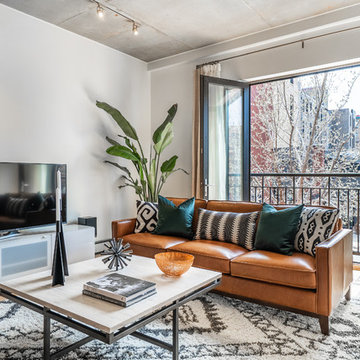
Contemporary Neutral Living Room With City Views.
Low horizontal furnishings not only create clean lines in this contemporary living room, they guarantee unobstructed city views out the French doors. The room's neutral palette gets a color infusion thanks to the large plant in the corner and some teal pillows on the couch.
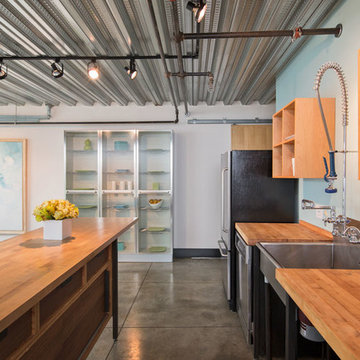
Example of an urban concrete floor kitchen design in Seattle with a single-bowl sink and stainless steel appliances
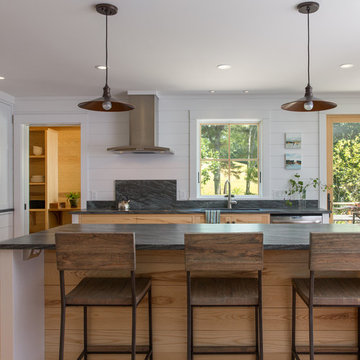
Jonathan Reece
Example of a mid-sized transitional l-shaped light wood floor and brown floor open concept kitchen design in Portland Maine with granite countertops, gray backsplash, stone slab backsplash, stainless steel appliances, an island, white cabinets and an undermount sink
Example of a mid-sized transitional l-shaped light wood floor and brown floor open concept kitchen design in Portland Maine with granite countertops, gray backsplash, stone slab backsplash, stainless steel appliances, an island, white cabinets and an undermount sink

Michael Stadler - Stadler Studio
Large urban open concept medium tone wood floor game room photo in Seattle with a wall-mounted tv and multicolored walls
Large urban open concept medium tone wood floor game room photo in Seattle with a wall-mounted tv and multicolored walls
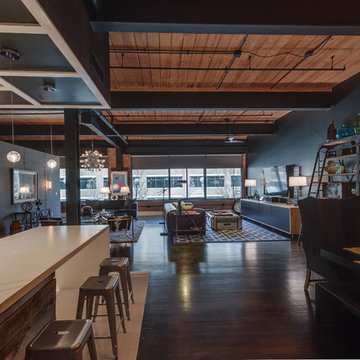
Living room - large industrial open concept painted wood floor and black floor living room idea in Charlotte with black walls, no fireplace and a wall-mounted tv
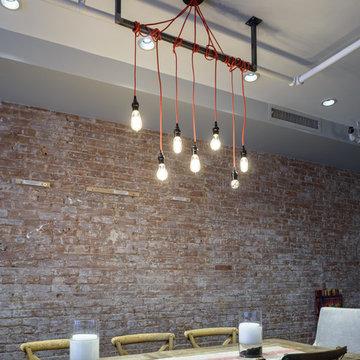
A custom millwork piece in the living room was designed to house an entertainment center, work space, and mud room storage for this 1700 square foot loft in Tribeca. Reclaimed gray wood clads the storage and compliments the gray leather desk. Blackened Steel works with the gray material palette at the desk wall and entertainment area. An island with customization for the family dog completes the large, open kitchen. The floors were ebonized to emphasize the raw materials in the space.

This whole house renovation done by Harry Braswell Inc. used Virginia Kitchen's design services (Erin Hoopes) and materials for the bathrooms, laundry and kitchens. The custom millwork was done to replicate the look of the cabinetry in the open concept family room. This completely custom renovation was eco-friend and is obtaining leed certification.
Photo's courtesy Greg Hadley
Construction: Harry Braswell Inc.
Kitchen Design: Erin Hoopes under Virginia Kitchens

Sponsored
Sunbury, OH
J.Holderby - Renovations
Franklin County's Leading General Contractors - 2X Best of Houzz!
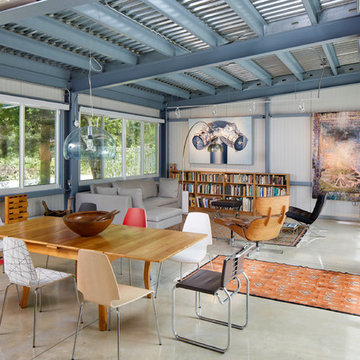
Designed by Holly Zickler and David Rifkind. Photography by Dana Hoff. Glass-and-glazing load calculations, analysis, supply and installation by Astor Windows and Doors.

A small pied-e-terre received an out-sized makeover. We opened the tiny kitchen to give it the feel and workability of a much larger space. Both the bath and the kitchen are true to the very traditional and charming Beacon Hill aesthetic.
Eric Roth Photography

Photography by Eduard Hueber / archphoto
North and south exposures in this 3000 square foot loft in Tribeca allowed us to line the south facing wall with two guest bedrooms and a 900 sf master suite. The trapezoid shaped plan creates an exaggerated perspective as one looks through the main living space space to the kitchen. The ceilings and columns are stripped to bring the industrial space back to its most elemental state. The blackened steel canopy and blackened steel doors were designed to complement the raw wood and wrought iron columns of the stripped space. Salvaged materials such as reclaimed barn wood for the counters and reclaimed marble slabs in the master bathroom were used to enhance the industrial feel of the space.
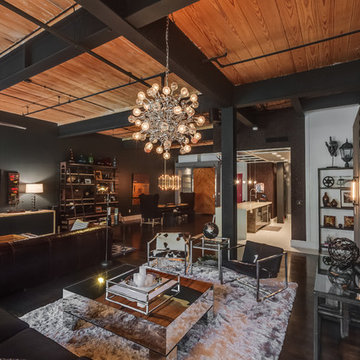
Living room - large industrial open concept painted wood floor and black floor living room idea in Charlotte with black walls, no fireplace and a wall-mounted tv
Showing Results for "Industry"

Sponsored
Sunbury, OH
J.Holderby - Renovations
Franklin County's Leading General Contractors - 2X Best of Houzz!
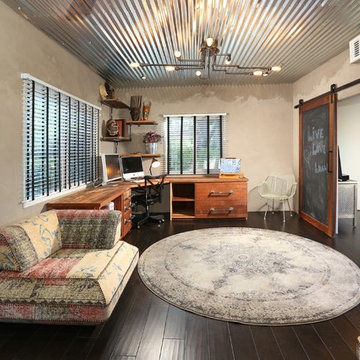
Full Home Renovation and Addition. Industrial Artist Style.
We removed most of the walls in the existing house and create a bridge to the addition over the detached garage. We created an very open floor plan which is industrial and cozy. Both bathrooms and the first floor have cement floors with a specialty stain, and a radiant heat system. We installed a custom kitchen, custom barn doors, custom furniture, all new windows and exterior doors. We loved the rawness of the beams and added corrugated tin in a few areas to the ceiling. We applied American Clay to many walls, and installed metal stairs. This was a fun project and we had a blast!
Tom Queally Photography
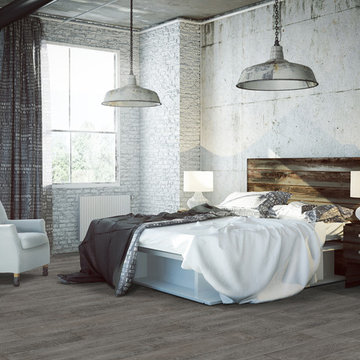
Creek Bend, Impervio flooring, engineered waterproof flooring by Beaulieu America, Lux Haus collection
Example of an urban vinyl floor bedroom design in Other
Example of an urban vinyl floor bedroom design in Other
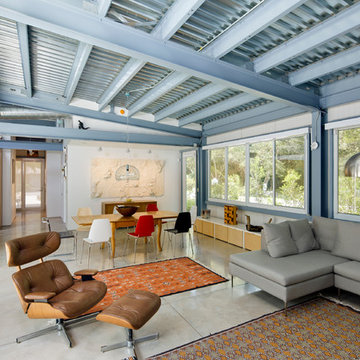
Impact windows and doors for hurricane protection. House designed by Holly Zickler and David Rifkind. Photography by Dana Hoff. Glass-and-glazing load calculations, analysis, supply and installation by Astor Windows and Doors.
1






