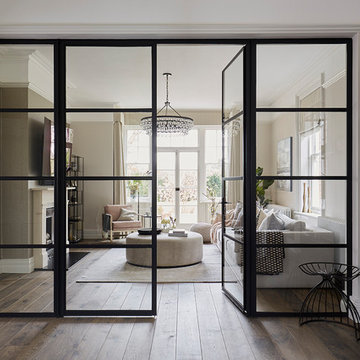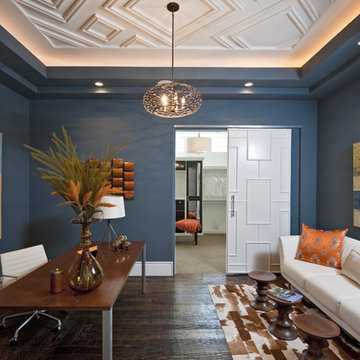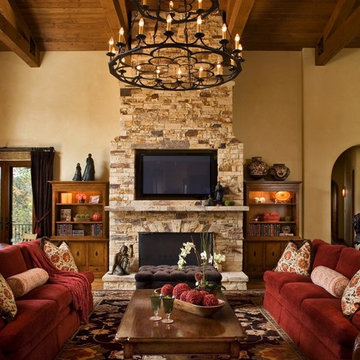Search results for "International" in Home Design Ideas

Mid-sized beach style dark wood floor dining room photo in Miami with white walls

Beach style u-shaped gray floor dedicated laundry room photo in Orange County with a side-by-side washer/dryer
Find the right local pro for your project

Photography by Rob Karosis
Inspiration for a large timeless u-shaped medium tone wood floor enclosed kitchen remodel in New York with marble countertops, shaker cabinets, white cabinets, paneled appliances, white backsplash, stone slab backsplash and an island
Inspiration for a large timeless u-shaped medium tone wood floor enclosed kitchen remodel in New York with marble countertops, shaker cabinets, white cabinets, paneled appliances, white backsplash, stone slab backsplash and an island

Large transitional master beige tile bathroom photo in Seattle with an undermount sink, dark wood cabinets and beige walls
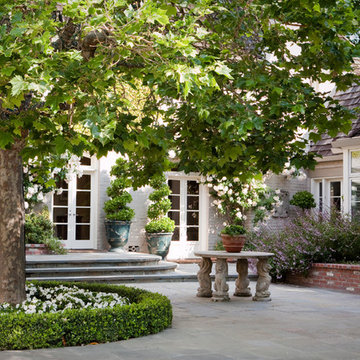
© Lauren Devon www.laurendevon.com
Patio - mid-sized traditional courtyard stone patio idea in San Francisco
Patio - mid-sized traditional courtyard stone patio idea in San Francisco
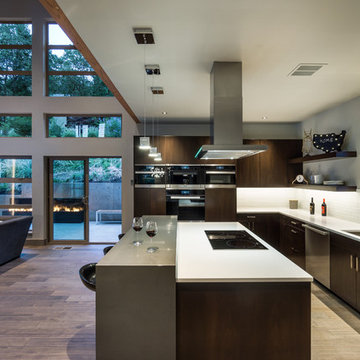
Designed by Jordan Iverson
Photographed by Darius Kuzmickas
Example of a trendy medium tone wood floor open concept kitchen design in Los Angeles with an undermount sink, flat-panel cabinets, dark wood cabinets, white backsplash, stainless steel appliances and an island
Example of a trendy medium tone wood floor open concept kitchen design in Los Angeles with an undermount sink, flat-panel cabinets, dark wood cabinets, white backsplash, stainless steel appliances and an island
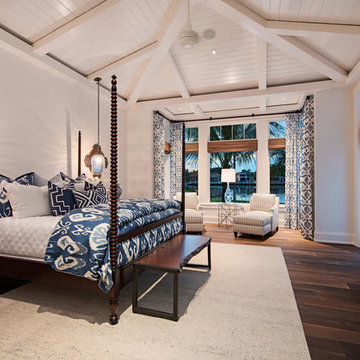
Inspiration for a large tropical master dark wood floor bedroom remodel in Other with white walls

Natural stone and reclaimed timber beams...
Mountain style living room photo in Minneapolis with a stone fireplace
Mountain style living room photo in Minneapolis with a stone fireplace

Inspiration for a large transitional u-shaped medium tone wood floor and brown floor kitchen remodel in DC Metro with an undermount sink, shaker cabinets, gray cabinets, quartzite countertops, gray backsplash, mosaic tile backsplash and gray countertops
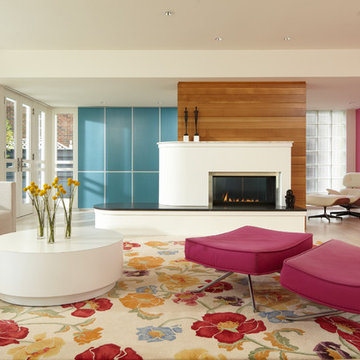
Originally built in the 1930’s emerging from the International Style that made its way into Minneapolis thanks to visionary clients and a young architect, newly graduated from the University of Minnesota with a passion for the new “modern architecture” The current owners had purchased the home in 2001, immediately falling in love with style and appeal of living lakeside. As the family began to grow they found themselves running out of space and wanted to find a creative way to add some functional space while still not taking away from the original International Style of the home. They turned to the team of Streeter & Associates and Peterssen/Keller Architecture to transform the home into something that would function better for the growing family. The team went to work by adding a third story addition that would include a master suite, sitting room, closet, and master bathroom. While the main level received a smaller addition that would include a guest suite and bathroom.
BUILDER: Streeter & Associates, Renovation Division - Bob Near
ARCHITECT: Peterssen/Keller Architecture
INTERIOR: Lynn Barnhouse
PHOTOGRAPHY: Karen Melvin Photography
Reload the page to not see this specific ad anymore

Inspired by the Japanese "roten-buro" (outdoor bath), this master bath uses natural materials and textures to create the feeling of bathing out in nature. Designer: Fumiko Faiman. Photographer: Jeri Koegel.

Example of a farmhouse medium tone wood floor and brown floor kitchen design in San Francisco with shaker cabinets, light wood cabinets, black backsplash, subway tile backsplash, stainless steel appliances and no island
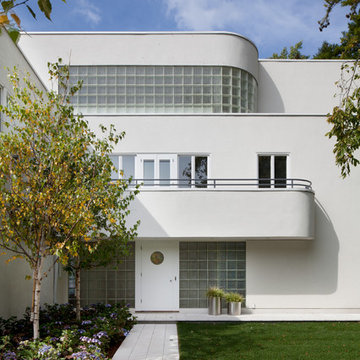
Originally built in the 1930’s emerging from the International Style that made its way into Minneapolis thanks to visionary clients and a young architect, newly graduated from the University of Minnesota with a passion for the new “modern architecture” The current owners had purchased the home in 2001, immediately falling in love with style and appeal of living lakeside. As the family began to grow they found themselves running out of space and wanted to find a creative way to add some functional space while still not taking away from the original International Style of the home. They turned to the team of Streeter & Associates and Peterssen/Keller Architecture to transform the home into something that would function better for the growing family. The team went to work by adding a third story addition that would include a master suite, sitting room, closet, and master bathroom. While the main level received a smaller addition that would include a guest suite and bathroom.
BUILDER: Streeter & Associates, Renovation Division - Bob Near
ARCHITECT: Peterssen/Keller Architecture
INTERIOR: Lynn Barnhouse
PHOTOGRAPHY: Karen Melvin Photography
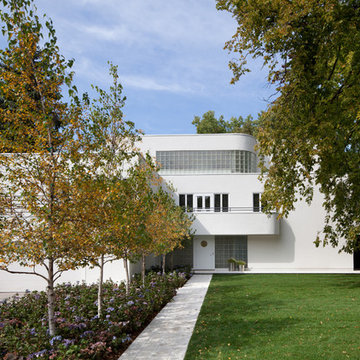
Originally built in the 1930’s emerging from the International Style that made its way into Minneapolis thanks to visionary clients and a young architect, newly graduated from the University of Minnesota with a passion for the new “modern architecture” The current owners had purchased the home in 2001, immediately falling in love with style and appeal of living lakeside. As the family began to grow they found themselves running out of space and wanted to find a creative way to add some functional space while still not taking away from the original International Style of the home. They turned to the team of Streeter & Associates and Peterssen/Keller Architecture to transform the home into something that would function better for the growing family. The team went to work by adding a third story addition that would include a master suite, sitting room, closet, and master bathroom. While the main level received a smaller addition that would include a guest suite and bathroom.
BUILDER: Streeter & Associates, Renovation Division - Bob Near
ARCHITECT: Peterssen/Keller Architecture
INTERIOR: Lynn Barnhouse
PHOTOGRAPHY: Karen Melvin Photography
Showing Results for "International"
Reload the page to not see this specific ad anymore
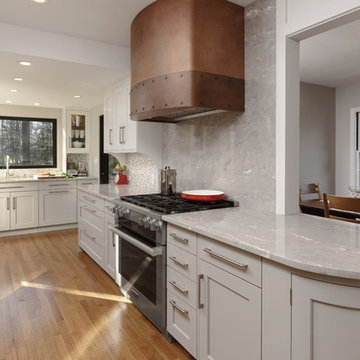
A lovely curved peninsula extends the workspace and offers room for a welcoming buffet.
Inspiration for a large transitional medium tone wood floor eat-in kitchen remodel in DC Metro with shaker cabinets, gray cabinets, quartzite countertops, gray backsplash, stainless steel appliances, a peninsula, gray countertops and stone slab backsplash
Inspiration for a large transitional medium tone wood floor eat-in kitchen remodel in DC Metro with shaker cabinets, gray cabinets, quartzite countertops, gray backsplash, stainless steel appliances, a peninsula, gray countertops and stone slab backsplash
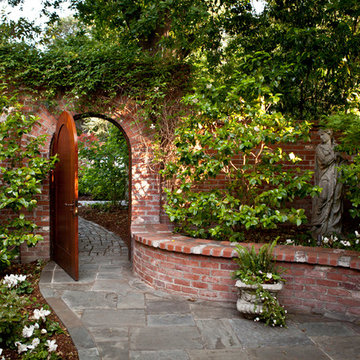
© Lauren Devon www.laurendevon.com
Photo of a mid-sized traditional backyard stone formal garden in San Francisco.
Photo of a mid-sized traditional backyard stone formal garden in San Francisco.
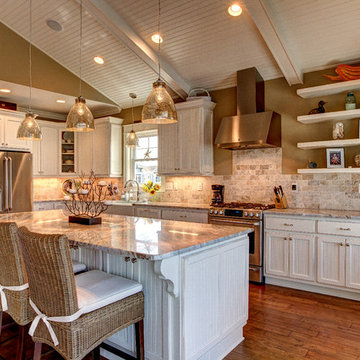
Beautiful Kitchen backsplash that uses a tumbled 3x6 Picasso Travertine
Beach style l-shaped dark wood floor kitchen photo in Other with a farmhouse sink, white cabinets, multicolored backsplash, stainless steel appliances, an island and travertine backsplash
Beach style l-shaped dark wood floor kitchen photo in Other with a farmhouse sink, white cabinets, multicolored backsplash, stainless steel appliances, an island and travertine backsplash
1






