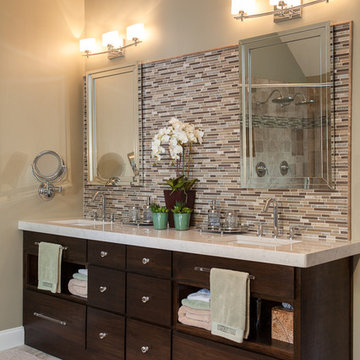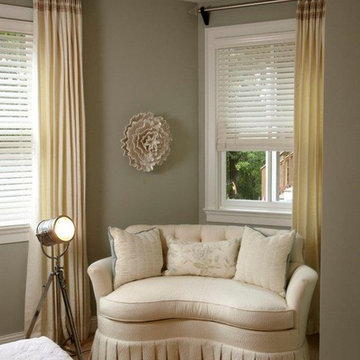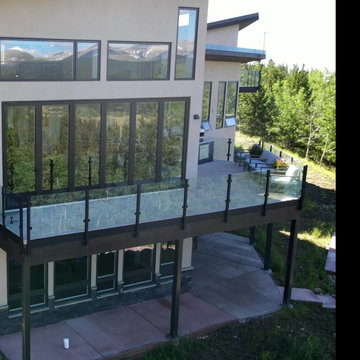Search results for "Internet site" in Home Design Ideas
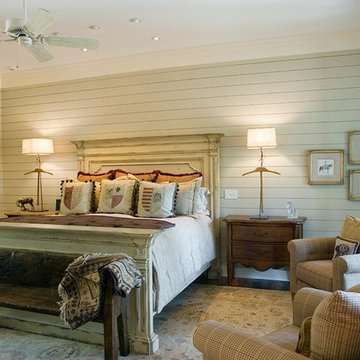
Bedroom - rustic carpeted bedroom idea in Charleston with gray walls and no fireplace

Example of a classic dark wood floor eat-in kitchen design in Minneapolis with stainless steel appliances, marble countertops, white cabinets, gray backsplash, stone tile backsplash, an undermount sink, recessed-panel cabinets and white countertops
Find the right local pro for your project

Inspiration for a transitional bedroom remodel in Chicago with gray walls and a standard fireplace

Alise O'Brien Photography
Kitchen - traditional kitchen idea in St Louis with white countertops and beaded inset cabinets
Kitchen - traditional kitchen idea in St Louis with white countertops and beaded inset cabinets

Interior design: SLC Interiors
Photographer: Shelly Harrison
Elegant eat-in kitchen photo in Boston with raised-panel cabinets, white cabinets, limestone backsplash and brown countertops
Elegant eat-in kitchen photo in Boston with raised-panel cabinets, white cabinets, limestone backsplash and brown countertops

Martha O'Hara Interiors, Interior Selections & Furnishings | Charles Cudd De Novo, Architecture | Troy Thies Photography | Shannon Gale, Photo Styling

Kitchen Size: 14 Ft. x 15 1/2 Ft.
Island Size: 98" x 44"
Wood Floor: Stang-Lund Forde 5” walnut hard wax oil finish
Tile Backsplash: Here is a link to the exact tile and color: http://encoreceramics.com/product/silver-crackle-glaze/
•2014 MN ASID Awards: First Place Kitchens
•2013 Minnesota NKBA Awards: First Place Medium Kitchens
•Photography by Andrea Rugg

Merrick Ales Photography
Inspiration for a mid-century modern medium tone wood floor living room remodel in Austin with white walls
Inspiration for a mid-century modern medium tone wood floor living room remodel in Austin with white walls

This beautiful 2 story kitchen remodel was created by removing an unwanted bedroom. The increased ceiling height was conceived by adding some structural columns and a triple barrel arch, creating a usable balcony that connects to the original back stairwell and overlooks the Kitchen as well as the Greatroom. This dramatic renovation took place without disturbing the original 100yr. old stone exterior and maintaining the original french doors above the balcony.

Inspiration for a timeless kitchen remodel in Boston with a single-bowl sink, raised-panel cabinets, white cabinets, white backsplash and marble backsplash
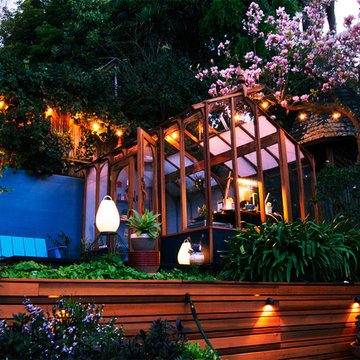
Philippe Vendrolini
Inspiration for a contemporary detached studio / workshop shed remodel in San Francisco
Inspiration for a contemporary detached studio / workshop shed remodel in San Francisco

Elegant dark wood floor and brown floor dining room photo in Chicago with gray walls

Great Room
Inspiration for a huge industrial living room remodel in Chicago with white walls
Inspiration for a huge industrial living room remodel in Chicago with white walls

Building Design, Plans (in collaboration with Orfield Drafting), and Interior Finishes by: Fluidesign Studio I Builder & Creative Collaborator : Anchor Builders I Photographer: sethbennphoto.com
Showing Results for "Internet Site"

This ceiling was designed and detailed by dSPACE Studio. We created a custom plaster mold that was fabricated by a Chicago plaster company and installed and finished on-site.

Enclosed kitchen - traditional travertine floor enclosed kitchen idea in Newark with paneled appliances, an undermount sink, recessed-panel cabinets, green cabinets, quartz countertops, white backsplash and stone tile backsplash

Guest Bathroom; 18x18 Porcelain Tile; Glass Linear Deco Line; Caesar Stone Shitake Coutertops; Under Mount Square White Sink; Slab Style Floating Cabinets
1







