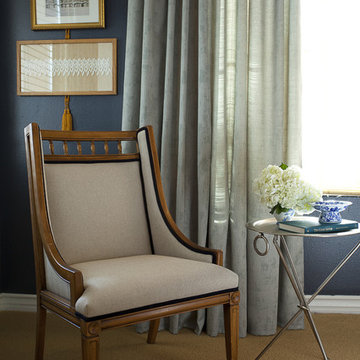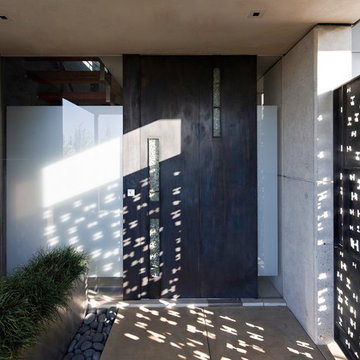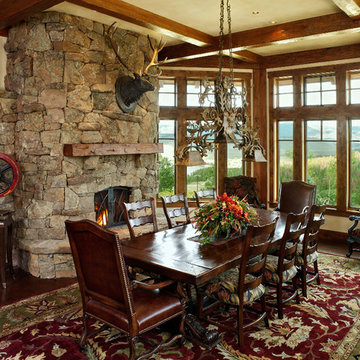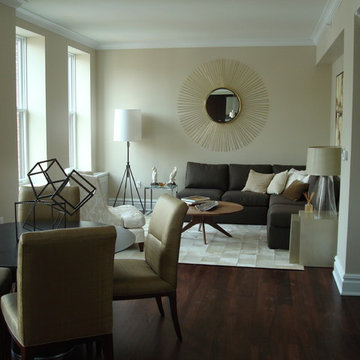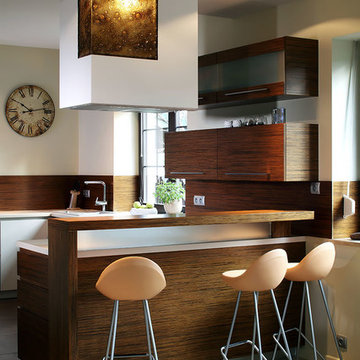Search results for "Interplay" in Home Design Ideas

The Atherton House is a family compound for a professional couple in the tech industry, and their two teenage children. After living in Singapore, then Hong Kong, and building homes there, they looked forward to continuing their search for a new place to start a life and set down roots.
The site is located on Atherton Avenue on a flat, 1 acre lot. The neighboring lots are of a similar size, and are filled with mature planting and gardens. The brief on this site was to create a house that would comfortably accommodate the busy lives of each of the family members, as well as provide opportunities for wonder and awe. Views on the site are internal. Our goal was to create an indoor- outdoor home that embraced the benign California climate.
The building was conceived as a classic “H” plan with two wings attached by a double height entertaining space. The “H” shape allows for alcoves of the yard to be embraced by the mass of the building, creating different types of exterior space. The two wings of the home provide some sense of enclosure and privacy along the side property lines. The south wing contains three bedroom suites at the second level, as well as laundry. At the first level there is a guest suite facing east, powder room and a Library facing west.
The north wing is entirely given over to the Primary suite at the top level, including the main bedroom, dressing and bathroom. The bedroom opens out to a roof terrace to the west, overlooking a pool and courtyard below. At the ground floor, the north wing contains the family room, kitchen and dining room. The family room and dining room each have pocketing sliding glass doors that dissolve the boundary between inside and outside.
Connecting the wings is a double high living space meant to be comfortable, delightful and awe-inspiring. A custom fabricated two story circular stair of steel and glass connects the upper level to the main level, and down to the basement “lounge” below. An acrylic and steel bridge begins near one end of the stair landing and flies 40 feet to the children’s bedroom wing. People going about their day moving through the stair and bridge become both observed and observer.
The front (EAST) wall is the all important receiving place for guests and family alike. There the interplay between yin and yang, weathering steel and the mature olive tree, empower the entrance. Most other materials are white and pure.
The mechanical systems are efficiently combined hydronic heating and cooling, with no forced air required.
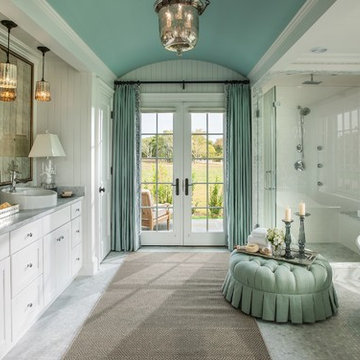
From simple bathroom makeovers to new design, build and install. Call Restoration Style for free estimate.
Inspiration for a large timeless master multicolored tile and mosaic tile mosaic tile floor bathroom remodel in Miami with white cabinets, a vessel sink, marble countertops and white walls
Inspiration for a large timeless master multicolored tile and mosaic tile mosaic tile floor bathroom remodel in Miami with white cabinets, a vessel sink, marble countertops and white walls
Find the right local pro for your project
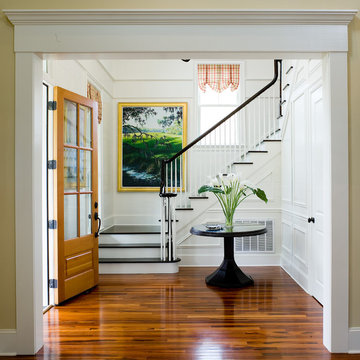
Southern Living featured plan "Eastover Cottage"
Photos by: J. Savage Gibson
WaterMark Coastal Homes
Beaufort County Premiere Home Builder
Location: 8 Market #2
Beaufort, SC 29906
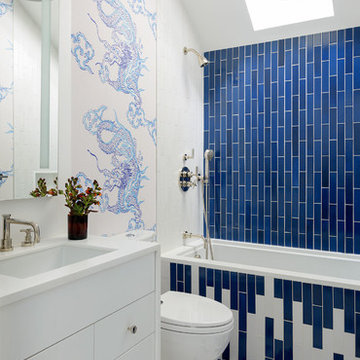
Aaron Leitz
Mid-sized transitional kids' ceramic tile and blue tile ceramic tile bathroom photo in San Francisco with white cabinets, a one-piece toilet, multicolored walls, an undermount sink, solid surface countertops and flat-panel cabinets
Mid-sized transitional kids' ceramic tile and blue tile ceramic tile bathroom photo in San Francisco with white cabinets, a one-piece toilet, multicolored walls, an undermount sink, solid surface countertops and flat-panel cabinets
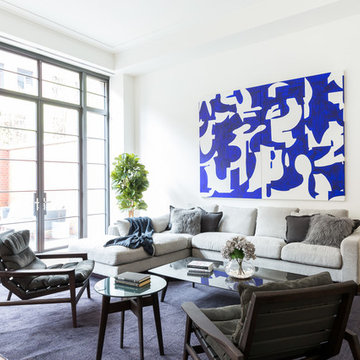
Anne Ruthman
Inspiration for a mid-sized contemporary formal and open concept medium tone wood floor living room remodel in New York with white walls
Inspiration for a mid-sized contemporary formal and open concept medium tone wood floor living room remodel in New York with white walls

This brownstone, located in Harlem, consists of five stories which had been duplexed to create a two story rental unit and a 3 story home for the owners. The owner hired us to do a modern renovation of their home and rear garden. The garden was under utilized, barely visible from the interior and could only be accessed via a small steel stair at the rear of the second floor. We enlarged the owner’s home to include the rear third of the floor below which had walk out access to the garden. The additional square footage became a new family room connected to the living room and kitchen on the floor above via a double height space and a new sculptural stair. The rear facade was completely restructured to allow us to install a wall to wall two story window and door system within the new double height space creating a connection not only between the two floors but with the outside. The garden itself was terraced into two levels, the bottom level of which is directly accessed from the new family room space, the upper level accessed via a few stone clad steps. The upper level of the garden features a playful interplay of stone pavers with wood decking adjacent to a large seating area and a new planting bed. Wet bar cabinetry at the family room level is mirrored by an outside cabinetry/grill configuration as another way to visually tie inside to out. The second floor features the dining room, kitchen and living room in a large open space. Wall to wall builtins from the front to the rear transition from storage to dining display to kitchen; ending at an open shelf display with a fireplace feature in the base. The third floor serves as the children’s floor with two bedrooms and two ensuite baths. The fourth floor is a master suite with a large bedroom and a large bathroom bridged by a walnut clad hall that conceals a closet system and features a built in desk. The master bath consists of a tiled partition wall dividing the space to create a large walkthrough shower for two on one side and showcasing a free standing tub on the other. The house is full of custom modern details such as the recessed, lit handrail at the house’s main stair, floor to ceiling glass partitions separating the halls from the stairs and a whimsical builtin bench in the entry.
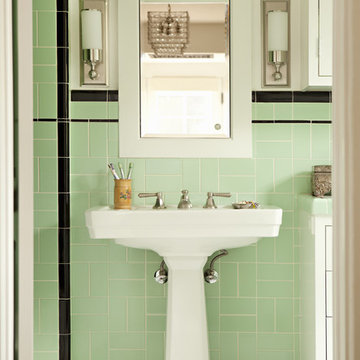
Karyn Millet Photography
Inspiration for a victorian green tile bathroom remodel in Los Angeles with a pedestal sink
Inspiration for a victorian green tile bathroom remodel in Los Angeles with a pedestal sink

The nearly 10’ island is an ideal place for food prep, a quick bite, buffet set-up, or sharing a glass of wine with friends. 2.5” thick marble countertop on the island gives substance and a professional feel.
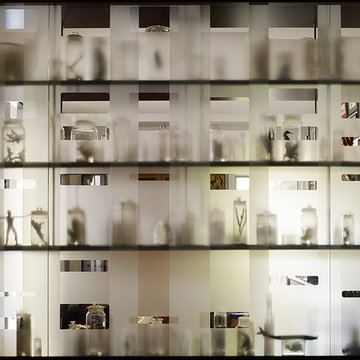
The inspiration for the remodel of this San Francisco Victorian came from an unlikely source – the owner’s modern-day cabinet of curiosities, brimming with jars filled with preserved aquatic body parts and specimens. This room now becomes the heart of the home, with glimpses into the collection a constant presence from every space. A partially translucent glass wall (derived from the genetic code of a Harbor Seal) and shelving system protects the collection and divides the owner’s study from the adjacent family room.
Photography - Matthew Millman
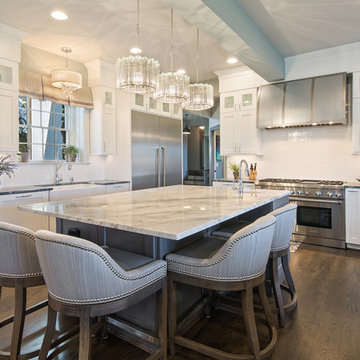
Greg Grupenhof- Photographer
Inspiration for a mid-sized transitional l-shaped dark wood floor eat-in kitchen remodel in Cincinnati with shaker cabinets, white cabinets, soapstone countertops, white backsplash, subway tile backsplash, stainless steel appliances, an island and a farmhouse sink
Inspiration for a mid-sized transitional l-shaped dark wood floor eat-in kitchen remodel in Cincinnati with shaker cabinets, white cabinets, soapstone countertops, white backsplash, subway tile backsplash, stainless steel appliances, an island and a farmhouse sink

Inspiration for a victorian formal living room remodel in San Francisco with blue walls and a standard fireplace

StudioBell
Open concept kitchen - industrial galley dark wood floor and brown floor open concept kitchen idea in Nashville with a farmhouse sink, flat-panel cabinets, white cabinets, white backsplash, subway tile backsplash, paneled appliances, no island and gray countertops
Open concept kitchen - industrial galley dark wood floor and brown floor open concept kitchen idea in Nashville with a farmhouse sink, flat-panel cabinets, white cabinets, white backsplash, subway tile backsplash, paneled appliances, no island and gray countertops
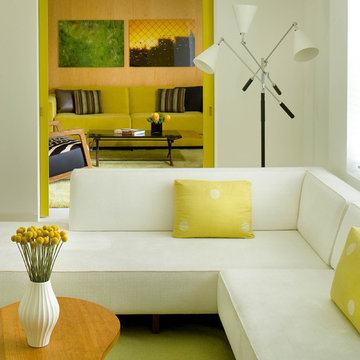
Example of a mid-sized minimalist enclosed ceramic tile living room design in Miami with white walls and no tv
Showing Results for "Interplay"
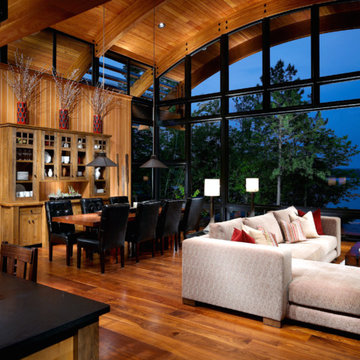
Sponsored
Columbus, OH

Authorized Dealer
Traditional Hardwood Floors LLC
Your Industry Leading Flooring Refinishers & Installers in Columbus

Example of a mid-sized minimalist galley light wood floor and beige floor open concept kitchen design in Grand Rapids with an integrated sink, flat-panel cabinets, black cabinets, quartz countertops, wood backsplash, black appliances and an island

Country light wood floor entryway photo in Minneapolis with white walls and a glass front door
1






